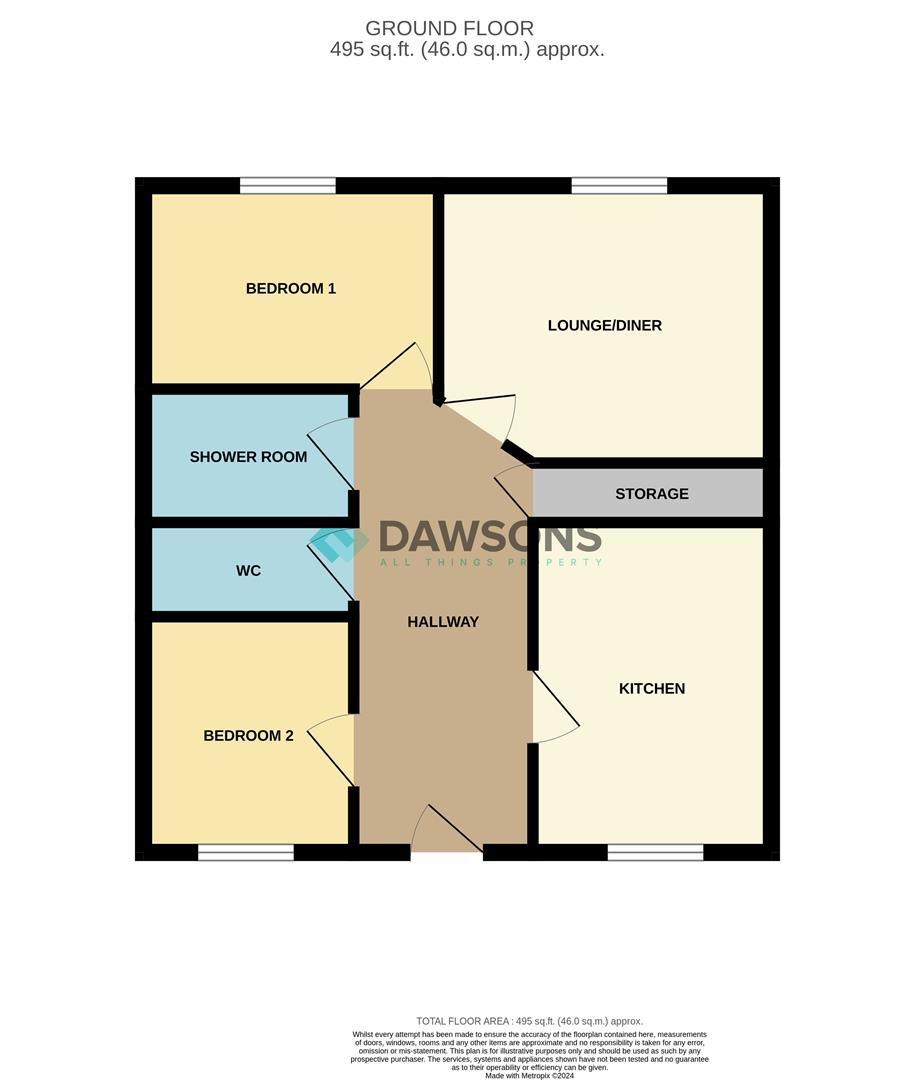Flat for sale in Runnymede, Sketty, Swansea SA2
* Calls to this number will be recorded for quality, compliance and training purposes.
Property features
- Second floor apartment
- Two bedrooms
- Kitchen / breakfast room
- Lounge / dining room
- Shower room / sep w.c.
Property description
********no chain*******
Second floor two bedroom apartment ideally located at the heart of Sketty. This apartment would make an ideal downsize retirement move. It briefly comprises an entrance hallway, lounge/ dining room, kitchen/ breakfast room, two bedrooms, shower room and separate w/c. Benefits include: UPVC double glazing, gas central heating, storage facility, service lift, very attractive and well kept communal gardens. It offer easy access to local amenities and bus routes with Singleton Park, Hospital and Sketty Cross just a short drive/bus ride away. Viewing is recommended to appreciate this apartments potential, great location 70/30 Shared Ownership with Coastal 55 years and Over.
Council tax banding - D
EPC - B
EPC - B
Tenure - leasehold - 60 year lease
Service charge: From April 2024 will be £65.95 per month, £791.40 per annum approx.
Second Floor
Entrance
Entre via a UPVC double glazed glass panelled door into:
Hallway
Coved ceiling, storage cupboard, radiator.
Lounge (5.71 x 4.00 (18'8" x 13'1"))
UPVC double glazed window to rear, coved ceiling, radiator.
Kitchen/ Breakfast Room (4.09 x 3.85 (13'5" x 12'7"))
Fitted with a range of wall and base units with worksurface over, set in stainless steal sink and drainer with mixer taps, cooker point, extractor fan, plumbed for washing machine, splash back tiles, coved ceiling, wall mounted boiler, radiator, uPVC double glazed window to front.
Bedroom One (4.10 x 3.97 (13'5" x 13'0"))
UPVC double glazed window to rear, coved ceiling, fitted wardrobe, radiator.
Shower Room
Two piece suite comprising, shower cubicle, wall mounted wash hand basin with vanity unit under, spot lighting, coved ceiling, tiled walls, chrome wall mounted radiator.
W/C
Two piece suite comprising, low level w/c, wall mounted wash hand basin, part tiled walls.
Bedroom Two (2.87 x 2.73 (9'4" x 8'11"))
UPVC double glazed window to front, coved ceiling, radiator.
External
Communal Gardens with patio area, mature shrubs, trees, stairs and service lift to all floors.
Services
This property has a 70/30 Shared Ownership with Coastal 55 years and Over.
Lifts and stairs to all floor.
EPC - C
Council tax banding - B
Tenure - leasehold - 60 Years remaining - Every time a property is sold a new 60 year lease is created
Service Charge
Annual service - which is reviewed each year
The amount of Service Charge shall be certified by the Landlords accountants at the end of each financial year and if such charge shall be greater than the sum paid in advance in any year of the term by the tenant, the balance shall be payable with service charge for the ensuing year.
Service Charge Includes
The cost and expense of the warden’s salary and emoluments provision of accommodation for the warden and all other costs in connection with the provision of the warden service.
The cost and expense of maintenance of the structure exterior and common parts of the property and reasonable provision for a reserve against expenditure on maintenance and repairs and replacements.
The expense of lighting cleaning and heating the areas used in common by the Tenant and other Tenants and the Landlords.
The cost of maintaining and repairing for the lift
The rates taxes and other outgoings (including insurance of risk other than structure and contents) payable upon the premises not separately occupied by the Tenant.
The expense of insurance in accordance with the provisions hereof and of insurance of the parts used in common and such contents as are for the use in common by all Tenants.
Property info
10Runnymedeskettyswanseasa20Qf-High.Jpg View original

For more information about this property, please contact
Dawsons - Sketty, SA2 on +44 1792 925003 * (local rate)
Disclaimer
Property descriptions and related information displayed on this page, with the exclusion of Running Costs data, are marketing materials provided by Dawsons - Sketty, and do not constitute property particulars. Please contact Dawsons - Sketty for full details and further information. The Running Costs data displayed on this page are provided by PrimeLocation to give an indication of potential running costs based on various data sources. PrimeLocation does not warrant or accept any responsibility for the accuracy or completeness of the property descriptions, related information or Running Costs data provided here.






















.png)


