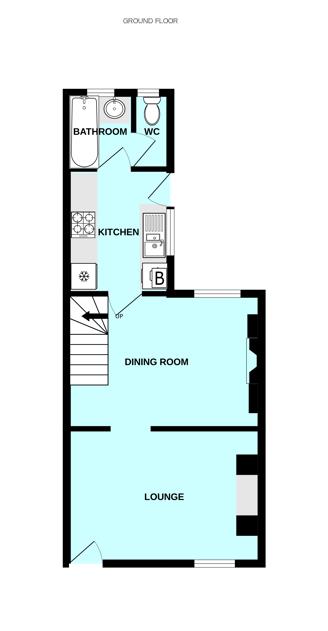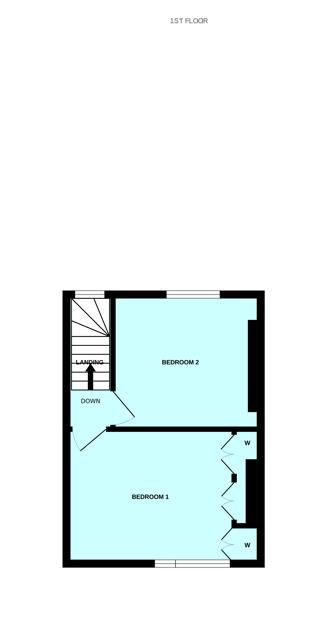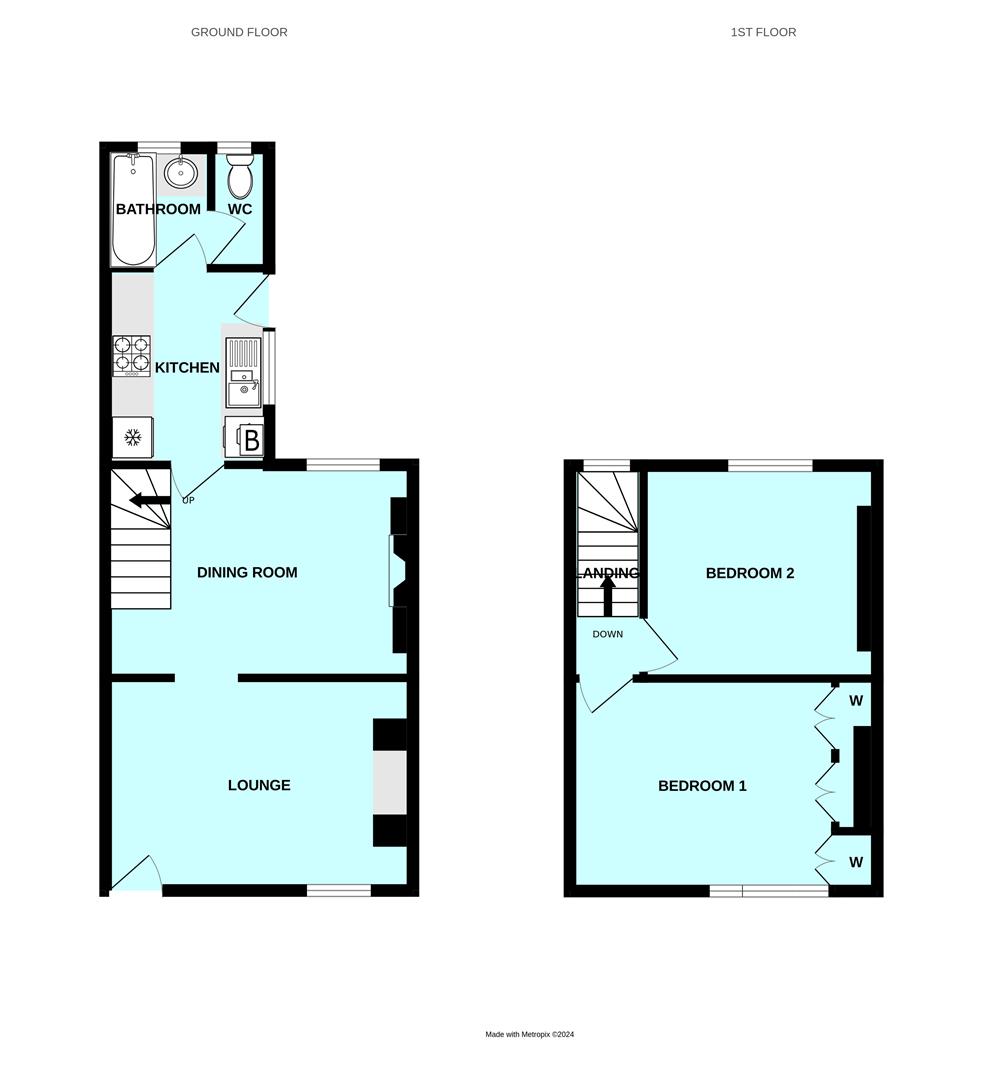Terraced house for sale in Burraton Coombe, Saltash PL12
* Calls to this number will be recorded for quality, compliance and training purposes.
Property features
- Characterful period built Grade II listed cottage
- Period features and modern conveniences
- Gas central heating and part double glazed
- Two reception rooms with beamed ceiling
- Modern fitted integrated kitchen
- Bathroom and separate WC
- Enclosed rear garden
- Vacant
- No onward chain
Property description
Characterful period built two bedroomed mid terraced cottage, Grade 11 listed and believed to have origins dating back circa. 1700 as depicted on the front plaque shown above the front door. The property has been modernised in recent years with gas central heating, double glazed windows, modern fittings with an integrated kitchen with appliances and modern bathroom and WC. To the rear a good size enclosed lawned garden which runs down to a small stream at the end.
Burraton Coombe, Saltash, Cornwall, Pl12 4Qd
Location
Set within the hamlet of Burraton Coombe which lies on the outskirts of the town of Saltash and enjoying a semi rural location. Easy access to the Tamar estuary nature reserve walk. Day to day facilities can be found within a few minutes drive, these include a primary school, public house, takeaway outlets and general store whilst the town centre is only about a mile away, this provides for an excellent range of local services and amenities and also has a railway station connecting to the mainline to London (Paddington).
Accommodation
Panelled front door with window light into:
Ground Floor
Lounge (4.11m x 3.05m (13'6 x 10'))
Window to the front. Beamed ceiling. Focal feature fireplace with stone chimney breast, timber mantle piece and clome oven. Door way into:
Dining Room (4.22m max x 2.95m (13'10 max x 9'8))
PVC double glazed window overlooking the back garden. Beamed ceiling. Fireplace recess with slate, polished stone flooring. Staircase with new carpeted treads rises to the first floor. Under stairs storage cupboard and storage area. Door into:
Kitchen (2.79m x 2.34m (9'2 x 7'8))
PVC double glazed window to the side and stable style part glazed door opening to the rear. A fitted kitchen with a good range of cupboard and drawer storage set in wall and base units along two sides. Roll edge work surfaces, tiled splash backs. One and a half bowl stainless steel sink with mixer tap. Wall mounted Worcester gas fired boiler servicing the central heating and domestic hot water. Underfloor heating with programmable controls. Integrated washing machine, automatic dishwasher, upright fridge/freezer, four ring variable size gas hob with extractor hood over and Indesit electric oven under. Ceiling lighting and under unit lighting. Pine panelled door to:
Bathroom
PVC double glazed window. Modern suite with panelled bath with mixer tap and shower attachment. Tiled splash backs and shower screen. Circular sink with chrome mixer tap and cupboard under. Electric ladder radiator. Underfloor heating. Door into:
Wc
PVC double glazed window. White modern close coupled WC.
First Floor
Landing
High level window over the stairwell. Ceiling light point and access hatch to insulated loft with pull down ladder. Overhead cupboard houses the mains electric consumer unit.
Bedroom One ('3.05m x 3.02m floor area ('10'0" x 9'10" floor a)
Window to the front. Built in wardrobe and cupboard recess to the chimney breast wall.
Bedroom Two (3.33m max x 3.02m (10'11 max x 9'11))
Window to the rear.
Agents Note
Council Tax - Cornwall council - Band B.
Tenure - Freehold. Grade II listed.
Property info
Floorplan-28.Png View original

Floorplan-30.Png View original

2Burratoncoombe-High.Jpg View original

For more information about this property, please contact
Julian Marks, PL3 on +44 1752 358781 * (local rate)
Disclaimer
Property descriptions and related information displayed on this page, with the exclusion of Running Costs data, are marketing materials provided by Julian Marks, and do not constitute property particulars. Please contact Julian Marks for full details and further information. The Running Costs data displayed on this page are provided by PrimeLocation to give an indication of potential running costs based on various data sources. PrimeLocation does not warrant or accept any responsibility for the accuracy or completeness of the property descriptions, related information or Running Costs data provided here.

























.jpeg)
