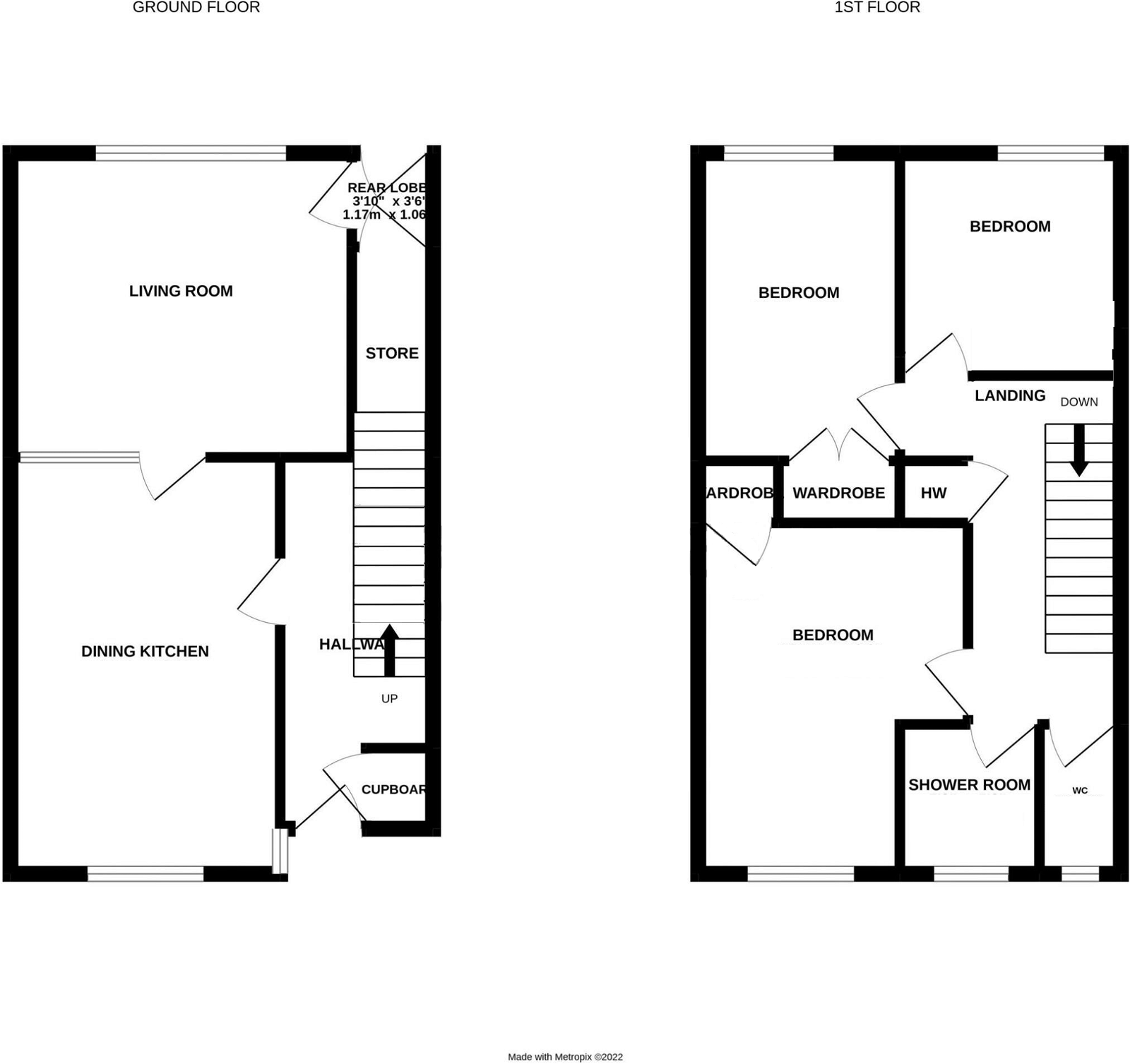End terrace house for sale in Page Close, Calne SN11
* Calls to this number will be recorded for quality, compliance and training purposes.
Property features
- Ref: AS0367
- In need of modernisation
- No chain
- Three bedroom
- Kitchen diner
- Spacious store cupboard
- South facing garden
Property description
Ref: AS0367
The Home
no chain! Vacant Possession, In need of modernisation. A three bedroom end of terrace home in need of some modernisation. Internally, the first floor features three bedrooms, a bathroom and a WC. On the ground floor, there is a spacious entrance hall, kitchen diner, spacious living room and a store cupboard. Externally there is an enclosed, south facing rear garden.
Electric heating and double glazed throughout.
Entrance Hall
Upon entry to the home there is an entrance hall which leads to the kitchen diner, storage cupboards and stairs rise to the first floor landing.
Kitchen Diner - 4.6m x 3.12m (15'1" x 10'3")
Placed to the front of the home is the kitchen/diner. The kitchen comprises of matching wall and base cabinets. There is a natural area for a generous dining table and chairs.
Living Room - 4.6m x 3.73m (15'1" x 12'3")
To the rear of the home, and with a large window viewing out over the south facing garden is this living room. Space allows for multiple large sofas and further living room furniture. A door leads to the garden hall.
Garden Hall
A door opens to a very spacious storage cupboard and a further door leads to the rear garden.
First Floor Landing
Leading to the family bathroom, wc, and all three bedrooms. A door opens to an airing cupboard.
Master Bedroom - 4.24m x 2.74m (13'11" x 9'0")
With a window viewing out over the rear garden is the master bedroom. Space allows for a large double bed and further bedroom furniture. There is a storage cupboard.
Bedroom Two - 3.12m x 4.27m (10'3" x 14'0") max
A double bedroom with a storage cupboard and a window viewing out the front of the home.
Bedroom Three - 3.28m x 2.08m (10'9" x 6'10")
Bedroom three is a generous single bedroom with a large window viewing out over the south facing garden.
Family Bathroom
Comprising a wash basin, wc, and shower cubicle.
Water Closet
Featuring a wc.
External
Rear Garden
A lovely enlcosed south facing garden. There is a patio laid path leading around the garden with flower beds to the border and centre. Side access gate.
Property info
For more information about this property, please contact
eXp World UK, WC2N on +44 1462 228653 * (local rate)
Disclaimer
Property descriptions and related information displayed on this page, with the exclusion of Running Costs data, are marketing materials provided by eXp World UK, and do not constitute property particulars. Please contact eXp World UK for full details and further information. The Running Costs data displayed on this page are provided by PrimeLocation to give an indication of potential running costs based on various data sources. PrimeLocation does not warrant or accept any responsibility for the accuracy or completeness of the property descriptions, related information or Running Costs data provided here.
























.png)
