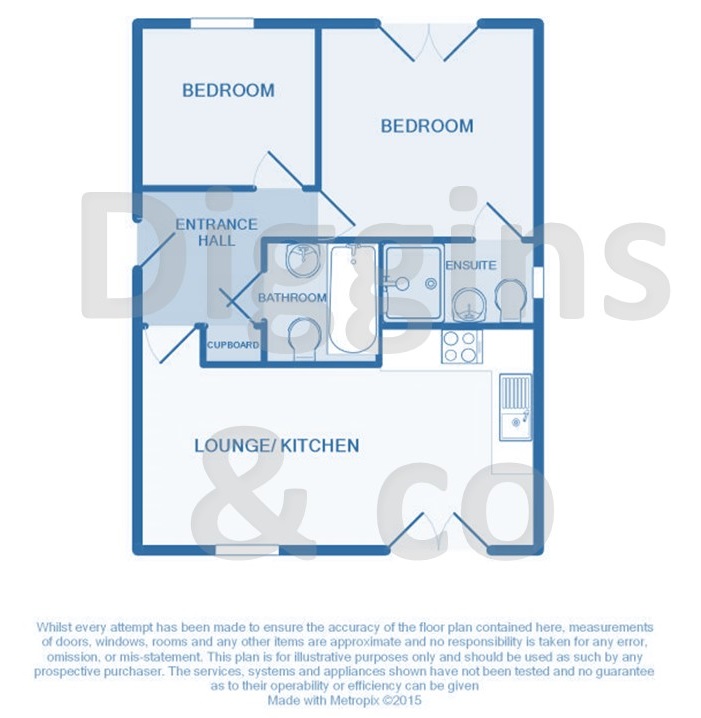Flat for sale in Priorywood Drive, Leigh-On-Sea, Essex SS9
* Calls to this number will be recorded for quality, compliance and training purposes.
Property features
- Two Bedrooms
- En Suite to Master Bedroom
- Lounge/Kitchen 19' x 13'4"
- Bathroom
- Communal gardens to front and rear
- Allocated parking
- Chain Free
- EPC grade D
Property description
A must view first floor luxury 2 bedroom apartment nestled within the highly regarded belfairs area, boasting a modern fitted kitchen/open plan lounge with Juliet balcony, modern bathroom suite, recently installed luxury en-suite & allocated parking. Chain free.
Accommodation Comprises
Communal double glazed entrance door to the front aspect with double glazed windows adjacent. Security intercom giving access to;
Communal Entrance Hall
Communal entrance hall lighting timer. Smooth finish to ceiling, stairs to first floor, wall mounted electric heater, cupboard housing fuse box, double glazed doors and windows to rear aspect leading to residents parking and communal gardens. Two panelled entrance door to;
Entrance Hall
Security entry phone, economy 7 storage heater, phone point, smooth finish to ceiling, wall mounted digital central heating timer.
Lounge/Kitchen (5.8m x 4.06m (19' 0" x 13' 4"))
Lounge Area - Double glazed windows to front aspect and double glazed French doors to front, two wall mounted electric heaters, phone point, satellite and TV points, smooth finish to ceiling with spot lights, open to:
Kitchen Area - Fitted with a modern range of base and wall level units with complementary Granite effect roll edge work top surfaces incorporating 1.25 bowl stainless steel sink unit with mixer tap, integrated appliances including electric oven with four ring hob over, cooker hood above, washer/dryer and upright fridge freezer, vinyl wood effect flooring, smooth finish to ceiling.
Bedroom One (3.48m x 3.05m (11' 5" x 10' 0"))
Double glazed French doors to rear with Juliet balcony, smooth finish to ceiling, wall mounted electric heater, phone point, TV point, panelled door to:
En Suite
Obscure double glazed window to side aspect. Three piece modern suite comprising; low level WC, pedestal wash hand basin with mixer tap, double shower cubicle with sliding door and wall mounted shower unit, part tiled walls, smooth finish to ceiling, wall mounted heater, tiled floor, extractor fan.
Bedroom Two (3.86m x 2.4m (12' 8" x 7' 10"))
Double glazed window to rear aspect, smooth finish to ceiling, wall mounted electric heater.
Bathroom
Modern white three piece suite comprising; low level WC, pedestal wash hand with mixer tap, panelled bath with mixer tap and wall mounted shower attachment and shower screen, shaver point, extractor fan, wall mounted heater, tiled floor and walls, smooth finish to ceiling with spotlights.
Exterior
Communal gardens to front and rear. Allocated parking bay. Outside security lighting to front and rear.
Agents Note:
Ground rent - £375.00 per annum
Service charge 2024 - £1630.00 per annum
Lease information - to follow
Property info
For more information about this property, please contact
Diggins & Co, SS6 on +44 1268 810594 * (local rate)
Disclaimer
Property descriptions and related information displayed on this page, with the exclusion of Running Costs data, are marketing materials provided by Diggins & Co, and do not constitute property particulars. Please contact Diggins & Co for full details and further information. The Running Costs data displayed on this page are provided by PrimeLocation to give an indication of potential running costs based on various data sources. PrimeLocation does not warrant or accept any responsibility for the accuracy or completeness of the property descriptions, related information or Running Costs data provided here.




























.png)