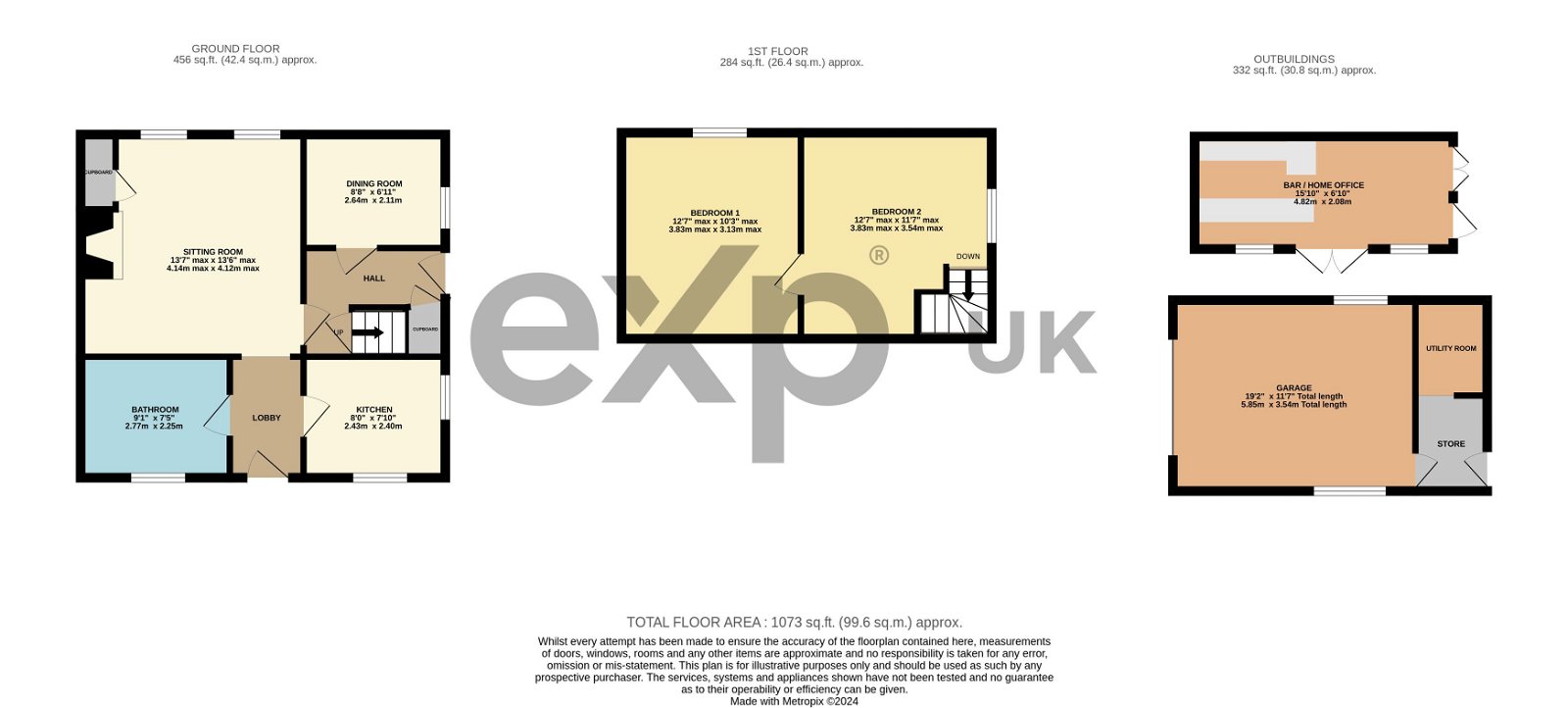Cottage for sale in The Street, Stradishall, Newmarket CB8
* Calls to this number will be recorded for quality, compliance and training purposes.
Property features
- Superb character cottage
- Large garden area
- Bar/Home Office
- Great access to local towns
- Public house and shop nearby
- Detached garage
- Utility space
- Off road parking for three cars
- Field views to the front
- Property Ref; LW0712
Property description
Part glazed wooden entrance door, leading into;
Entrance Hall
Traditional brick floor. Large under stairs storage cupboard, stairs to first floor. Doors through to;
Sitting Room - 4.2m x 4.12m (13'9" x 13'6")
A lovely bright yet cosy room, with aga multi-fuel stove, with brick hearth and chimney. Large storage cupboard, Wooden floor and two windows to front aspect.
Dining Room - 2.12m x 2.62m (6'11" x 8'7")
Traditional brick floor and window to side aspect.
Inner Hallway
Tiled floor, wooden part glazed door to rear garden, doors through to;
Kitchen - 2.4m x 2.44m (7'10" x 8'0")
A range of wall and base units with worksurface over. One and a half bowl ceramic sink and drainer inset, with mixer tap over. Double oven with 4 ring gas hob over, and extractor hood above. Space and plumbing for both washing machine and dishwasher, and space for fridge. Tiled floor and part tiled walls. Windows to both rear and side aspect. Wall mounted gas boiler.
Bathroom - 2.19m x 2.79m (7'2" x 9'1")
A spacious room, with four piece suite comprising, W/C, panelled bath with mixer tap and shower attachment over, sink set into vanity unit with storage cupboard under, and shower enclosure with multi head thermostatic shower within. Heated towel rail. Electric shaver point. Wooden floor and part tiled walls.
1st Floor
Bedroom 2 - 4.04m x 3.54m (13'3" x 11'7")
Window to side aspect. Latch and brace door through to;
Bedroom 1 - 3.78m max x 3.15m max (12'4" x 10'4")
Dorma window to front with a superb view over open fields.
Bar/Home Office - 4.87m x 2.94m (15'11" x 9'7")
With potential for many uses, with the current owners using as a bar and home office. Double doors into the garden, as well as two full height windows. Fitted with an air conditioning/heating unit. Wooden floor and a range of storage shelving.
Garage - 5.85m x 3.54m (19'2" x 11'7")
Currently divided into two three areas. The largest of these areas is used for storage, with windows to each side and up and over door to the front. The remainder of the space to the rear of the garage is used for a utility room, with space and plumbing for washing machine and separate dryer, with worksurface over, and wall mounted cupboards, this part of the space is heated with wall heater. The remainder of the space is used as additional storage space, with access to loft area, and a personal door to the rear leading to the rear garden and house.
Outside
To the front of the property, the garden is mainly laid to lawn, with an attractive path leading to the entrance door and beyond to the parking area, garage and gate to rear garden. The garage is to the side of the property, with additional driveway parking for three further vehicles. The rear garden is a particular highlight of the property, being mainly laid to lawn, with three distinct patio areas in various parts of the garden. Mature fruit trees including plum, apple, cherry and greengage. Vegetable garden. Two wooden storage sheds, the larger of which is insulated, in addition to the garden room/bar mentioned previously. The garden is enclosed by fencing.
Property Ref; LW0712
Property info
For more information about this property, please contact
eXp World UK, WC2N on +44 1462 228653 * (local rate)
Disclaimer
Property descriptions and related information displayed on this page, with the exclusion of Running Costs data, are marketing materials provided by eXp World UK, and do not constitute property particulars. Please contact eXp World UK for full details and further information. The Running Costs data displayed on this page are provided by PrimeLocation to give an indication of potential running costs based on various data sources. PrimeLocation does not warrant or accept any responsibility for the accuracy or completeness of the property descriptions, related information or Running Costs data provided here.































.png)
