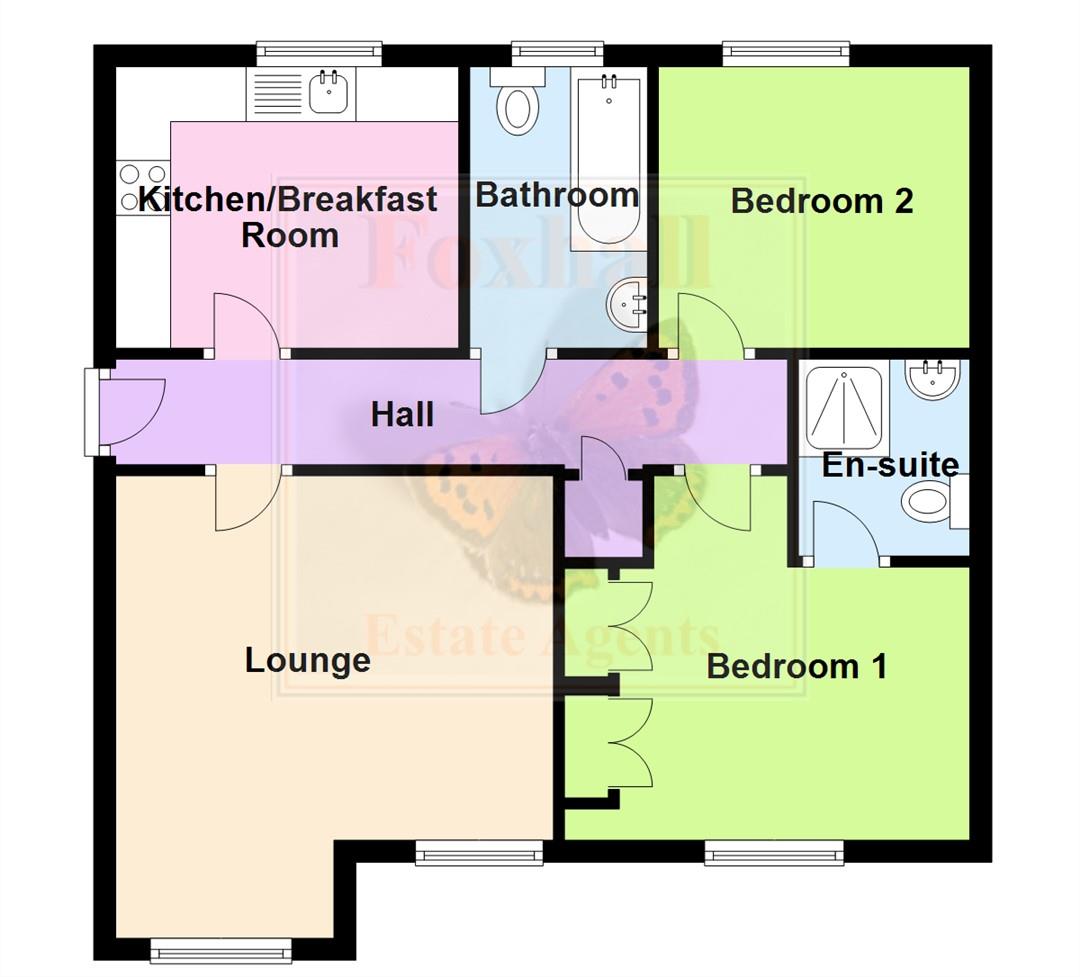Flat for sale in Segger View, Kesgrave, Ipswich IP5
* Calls to this number will be recorded for quality, compliance and training purposes.
Property features
- No chain involved
- Excellent decorative order
- 13'9" x 13'1" lounge/diner
- 8'3" x 10'3" modern fitted kitchen with new flooring
- UPVC double glazed windows & gas central heating
- Allocated parking space outside the flat
- Communal gardens and woodland views to rear
- Two double bedrooms
- En-suite shower room off main bedroom with fitted wardrobes and juliette balcony
- Leasehold - council tax band B
Property description
No chain involved - excellent decorative order - allocated parking space - communal gardens and woodland views to rear - 13'9" x 13'1" lounge/diner - 8'3" x 10'3" modern fitted kitchen with new flooring - UPVC double glazed windows & gas central heating - two double bedrooms - en-suite shower room off main bedroom with fitted wardrobes and juliette balcony
***Foxhall Estate Agents*** are delighted to offer for sale with no onward chain and presented in good decorative order is this two double bedroom first floor apartment which benefits from gas central heating, a westerly facing kitchen with nice views over woodland and new flooring in kitchen. The kitchen comes complete with an integrated cooker, hob and extractor fan and recess space for fridge/freezer.
Imperial measurement - lounge/diner has two windows to the front which are easterly facing making this a very sunny room especially in the mornings. The main bedroom has two fitted double wardrobes, has a Juliette balcony and a door to a modern en-suite shower room with W.C. And also a modern bathroom. All windows have fitted blinds to remain.
The property is ideally located in a quiet cul-de-sac with an allocated parking space, immediately in front of the property.
Just a short walk from Fenton Woods and a short drive from Kesgrave Sports Centre, the popular Grange Farm development offers a fantastic school catchment, plenty of local amenities including Tesco supermarket, local bus routes, plenty of picturesque woodland walks and easy access to the A12/A14.
An excellent purchase in a sought after modern development.
Entrance Hallway
Communal front entrance door with security entrance system through to communal hallway which is well presented with heating and stairs rising to first floor.
Reception Hallway
Radiator, door to an airing cupboard with tank.
Lounge/Diner (4.2136 x 3.9884 (13'9" x 13'1"))
Two radiators, two double glazed windows to front which makes this a bright and sunny room, especially in the mornings.
Kitchen (2.5195 x 3.1256 (8'3" x 10'3"))
Single drainer sink unit, tiling, Bosch oven with four ring hob and extractor fan over, new flooring, under counter lighting, an excellent range of modern fitted units comprising base drawers, cupboards and eye level units, space for washing machine and space for fridge/freezer.
The kitchen is westerly facing making this a bright and sunny room in the afternoon, with nice views over the communal garden area and woodland beyond.
Bedroom One (2.5631 x 3.6766 (8'4" x 12'0"))
Juliette balcony to front, French doors opening out onto the balcony, radiator, two fitted double wardrobes with hanging space, door to en-suite.
En-Suite
Fully enclosed shower cubicle with Hydra Max shower, fully tiled in shower area, wash hand basin, low flush W.C., half tiled walls and extractor fan.
Bedroom Two (2.5631 x 2.8370 (8'4" x 9'3"))
Window to rear and radiator.
Bathroom
Comprising bath, wash hand basin, low flush W.C., double glazed window to rear, radiator and tiling.
Communal Grounds & Gardens
Communal garden area is enclosed by fencing and hedging, there is also a communal bin store.
Communal Parking
There is a an allocated parking space for one vehicle immediately to the right of the front entrance door.
Woodland
Agents Note
Tenure - Leasehold (105 years remaining)
Council Tax Band B
Ground Rent - £300 per annum
Service Charge - £1324.06 per annum - Service charge paid in two six monthly instalments over 10 months and includes building insurance.
Property info
For more information about this property, please contact
Foxhall Estate Agents, IP3 on +44 1473 679474 * (local rate)
Disclaimer
Property descriptions and related information displayed on this page, with the exclusion of Running Costs data, are marketing materials provided by Foxhall Estate Agents, and do not constitute property particulars. Please contact Foxhall Estate Agents for full details and further information. The Running Costs data displayed on this page are provided by PrimeLocation to give an indication of potential running costs based on various data sources. PrimeLocation does not warrant or accept any responsibility for the accuracy or completeness of the property descriptions, related information or Running Costs data provided here.






















.png)
