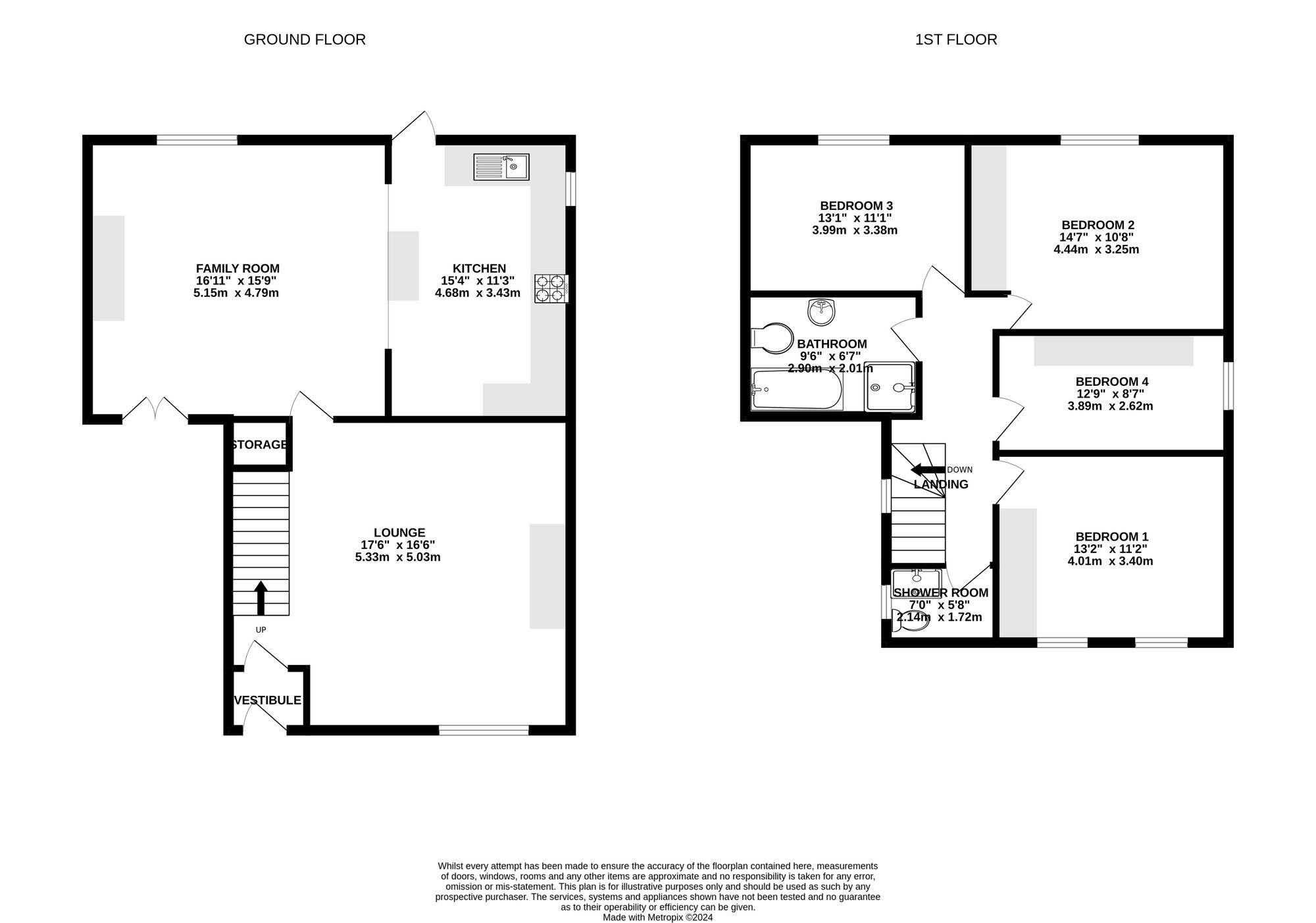Farmhouse for sale in Moss Lane, Blackrod BL6
* Calls to this number will be recorded for quality, compliance and training purposes.
Property features
- No Chain
- Freehold
- Detached Unique Period Home
- Four Double Bedrooms
- Open Plan Kitchen/Diner/Family Room
- Two Bathrooms
- Large Generous Plot
- Great Location
- Close to Train Station & Motorway Networks
- Viewing Highly Recommended
Property description
Now here's something you don't see every day! This unique period detached home has 4 double bedrooms and offers spacious and versatile accommodation. This property is offered with no onward chain and is freehold set in a very generous plot with double iron gates to the front aspect. Fantastic access to key transport links including Junction 6 M61, Blackrod train station and Horwich Parkway, Ofsted rated 'Outstanding' Blackrod Primary School is in close proximity. This property has so much potential - book your viewings now!
EPC Rating: D
Entrance Porch (0.71m x 1.60m)
Double glazed door leading into porch which is carpeted.
Lounge (5.33m x 5.03m)
Spacious and well presented lounge with double glazed window to front aspect, living flame gas fire with feature marble surround and hearth, 3 radiators, under stairs storage, spindle staircase leading to upstairs, carpeted.
Kitchen/Diner (4.68m x 3.43m)
Open plan fitted kitchen briefly comprising of wall and base units with worktops over, double stove cooker with extractor fan over, dishwasher, stainless steel sink with drainer, island fitted, plumbed for washing machine, space for dryer and fridge/freezer, spotlights, two double glazed windows to side aspect, double glazed door to rear aspect, tiled flooring.
Family Area
Open plan family area off the kitchen with a bricked open chimney breast, double glazed window to one side, double glazed French doors to other side, two central heating radiators, carpeted.
Landing
Double glazed window to side aspect, loft access, carpeted.
Master Bedroom (4.01m x 3.40m)
A generous, nice and light master bedroom with modern fitted wardrobes, two double glazed windows to front aspect, central heating radiator, carpeted.
Bedroom 2 (3.25m x 4.44m)
Great size double bedroom with modern fitted wardrobes, two double glazed window to rear aspect, central heating radiator, carpeted.
Bedroom 3 (3.38m x 3.99m)
Another great size bedroom with modern fitted wardrobes, double glazed window to side aspect, central heating radiator, carpeted.
Bedroom 4 (2.62m x 3.89m)
Double glazed window to rear aspect, central heating radiator, carpeted.
Shower Room (2.14m x 1.72m)
Double glazed window to side aspect, low level WC, small shower cubicle, wooden flooring.
Bathroom (2.01m x 2.90m)
Beautiful modern four piece suite comprising of; Low level WC, hand wash basin unit into vanity, enclosed corner shower cubicle and a fantastic free standing bath. Fully tiled porcelain walls, heated towel rail, double glazed window to side aspect, LED mirror, spot lighting, Porcelain tiled flooring.
Garden
To the front aspect is a large cobbled driveway which leads along the side aspect and continues to the rear, also to the front aspect can be found a stone gravelled garden, hedges and fruit tree with picket fence and double iron gates. To the other side aspect can be found a garden mainly laid to lawn with a decking area.
Parking - Driveway
Cobbled driveway
For more information about this property, please contact
Price & Co Properties, BL5 on +44 1204 911920 * (local rate)
Disclaimer
Property descriptions and related information displayed on this page, with the exclusion of Running Costs data, are marketing materials provided by Price & Co Properties, and do not constitute property particulars. Please contact Price & Co Properties for full details and further information. The Running Costs data displayed on this page are provided by PrimeLocation to give an indication of potential running costs based on various data sources. PrimeLocation does not warrant or accept any responsibility for the accuracy or completeness of the property descriptions, related information or Running Costs data provided here.




































.png)
