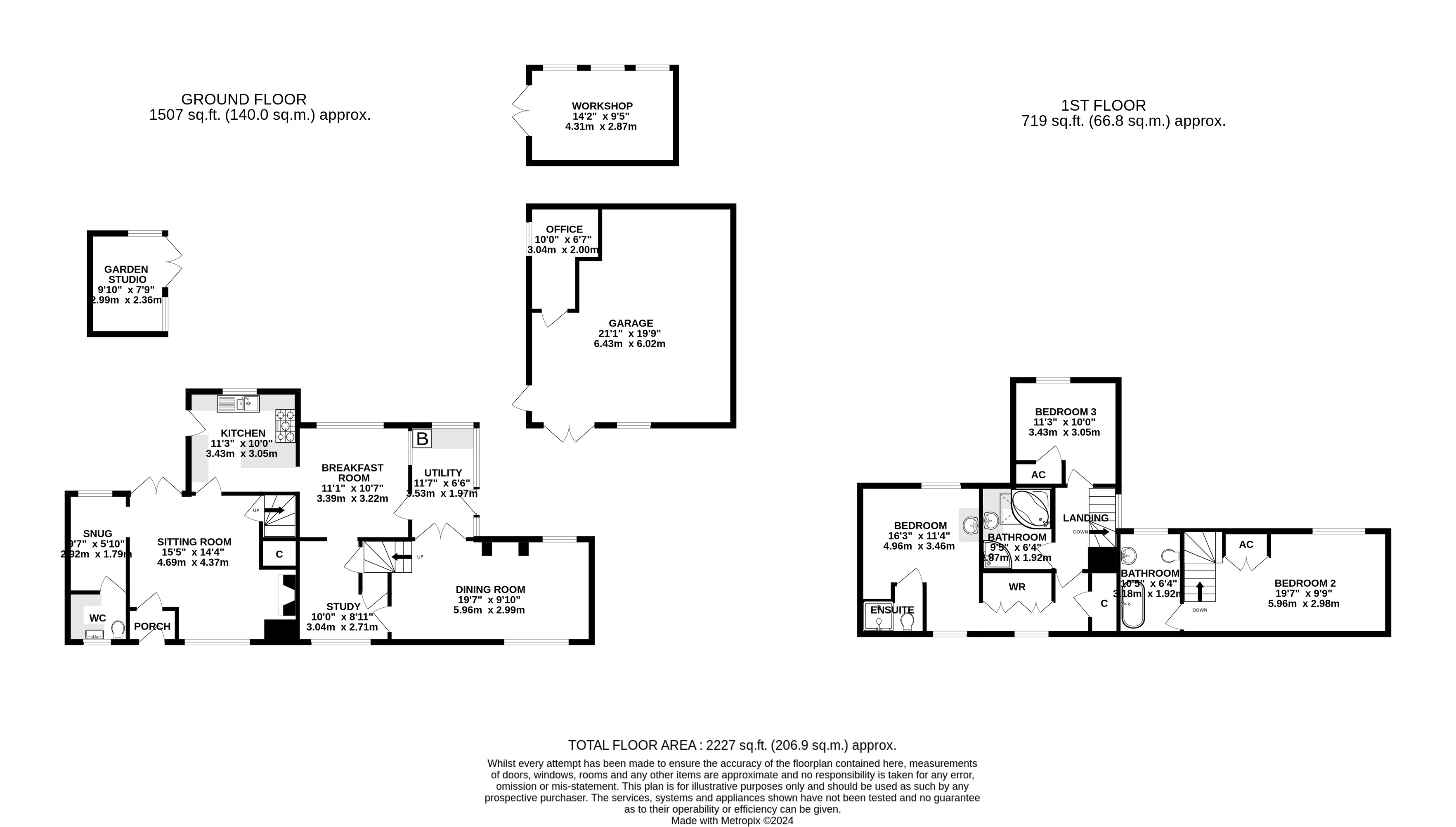Semi-detached house for sale in High Street, Stoney Stratton, Shepton Mallet BA4
* Calls to this number will be recorded for quality, compliance and training purposes.
Property features
- Period character cottage
- Three reception rooms and three bedrooms
- Large landscaped gardens
- Garage and driveway parking for several vehicles
- Recently updated and immaculately presented
- Potential to purchase further land by separate negotiation
Property description
Wheelwrights is a delightful three bedroom period cottage with a wealth of character features, large landscaped garden, garage and rural views situated in an attractive village between Bruton and Shepton Mallet.
About the property:
Wheelwrights is a 17th century cottage, formly a blacksmiths and wheelwrights, offers a wealth of period features including beams, open fireplaces and exposed stone walls. With generously extended accommodation, the property allows for flexible living and a classic country lifestyle with modern touches including double glazing and a new efficient heating system. A large beautifully landscaped garden overlooks open countryside, while a paved courtyard offers parking for several vehicles behind double electric gates.
About the inside:
A large entrance porch to the side of the property opens into the characterful breakfast room featuring exposed stone walls and beams. A large window overlooks the garden. Steps lead down to the modern shaker style fitted kitchen with a calor gas Rangemaster, built-in dishwasher and fridge and a stable door to the rear. The large dual aspect sitting room features a beautiful stone inglenook fireplace with woodburning stove, exposed beams and French doors to the rear terrace. Stairs lead to the first floor, and a further door leads to the downstairs cloakroom with space and plumbing for a washing machine.
From the breakfast room an archway leads past a useful study area to the formal dining room. This lovely room has exposed stonework and beams and a large window to the front. A second staircase leads up to a pretty attic bedroom with views of the village church, and a large bathroom with a freestanding roll top bath, sink and W.C offering the potential to create a separate annexe.
The stairs from the sitting room take you to the principal bedroom which enjoys a walk through dressing area and shower cubicle. Decorative exposed beams add charm to this lovely room. There is also a good sized second bedroom, and modern family bathroom with a corner bath and separate shower enclosure.
About the outside:
A solid timber electric gate opens to reveal a paved driveway, greenhouse, and gravelled parking for several vehicles, and a large garage with power and light and an internal office set up with wifi, and a timber workshop behind. The garden to the rear is attractively landscaped and offers several paved seating areas, a wisteria covered terrace ideal for entertaining, level lawns and a summerhouse, all surrounded by mature shrubs and trees, with a gate leading into the adjacent field (potentially available by separate negotiation).
About the area:
Stoney Stratton is a pretty hamlet close to Evercreech, a large village offering a primary school, village shop, doctors surgery and an active community. The nearby towns of Bruton, Shepton Mallet and Castle Cary offer a variety of excellent schools, galleries, restaurants and boutiques, whilst the surrounding countryside is perfect for walking and riding.
Useful information:
Postcode: BA4 6DY
Services: Mains drainage, oil central heating
EPC: E
Council Tax: Band E
Viewings strictly by appointment with the vendors agent Killens <br /><br />
Property info
For more information about this property, please contact
Killens, BA5 on +44 1749 587925 * (local rate)
Disclaimer
Property descriptions and related information displayed on this page, with the exclusion of Running Costs data, are marketing materials provided by Killens, and do not constitute property particulars. Please contact Killens for full details and further information. The Running Costs data displayed on this page are provided by PrimeLocation to give an indication of potential running costs based on various data sources. PrimeLocation does not warrant or accept any responsibility for the accuracy or completeness of the property descriptions, related information or Running Costs data provided here.



































.png)


