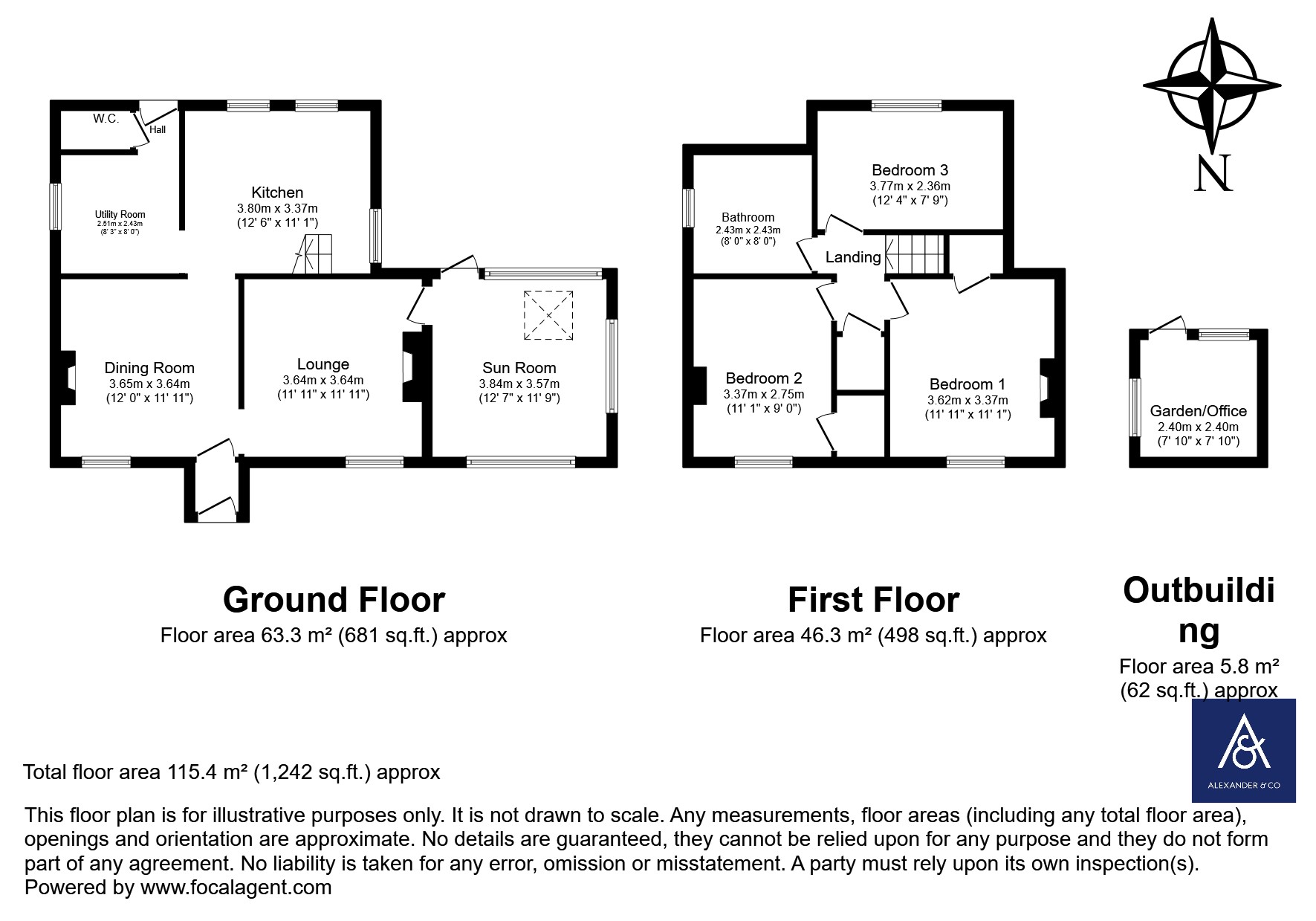Detached house for sale in Main Street, Adstock, Buckingham MK18
* Calls to this number will be recorded for quality, compliance and training purposes.
Property features
- Beautiful Detached Victorian Cottage
- Popular Idyllic Village
- Redesigned and Refurbished
- Three Reception Rooms
- Kitchen
- Utility Room
- Three bedrooms
- Family Bathroom
- Garden Room/Office
- Private Gardens
Property description
A beautiful detached Victorian residence situated in the most idyllic of villages. This stunning home has been redesigned and refurbished by the current owner to a very high standard. Situated in the unspoilt village of Adstock, which is set between the towns of Buckingham and Winslow and is home to the well-known, and highly rated Old Thatched Inn.
The reception porch leads through to the dining room. The dining room is a good size and perfect for entertaining guests being adjacent to both the kitchen and the lounge. The dining room features a brick-built fireplace with mantle and tiled hearth although currently unused. The lounge also features a brick fireplace with a brick hearth housing a wood burning stove perfect for those chilly evenings. A door leads through to the third reception room, the family room. This room also doubles up as a second living room having a triple aspect view. With full glazing to the rear over looking the garden with a door leading to the rear patio area. This is the perfect room in which to relax. The modern kitchen has been completely refitted and provides a wide range of base level units with undercounter LED lighting. There is a range oven and grill with a five gas ring burner, hob and extractor hood above there is also a built-in dishwasher. An archway leads through to the adjacent large utility room which used to be the old kitchen. Again, there are a range of base level units which also incorporate the washing machine and there is a secondary sink. There is also space for a tumble dryer and fridge freezer. The downstairs cloakroom completes the ground floor accommodation with low-level WC and wash handbasin set in a vanity unit.
The first-floor landing provides access to the loft space and a large walk in airing cupboard. The first floor benefits from three double bedrooms. Bedroom one features, a good size built-in wardrobe and an original cast-iron Victorian fireplace. Bedroom two also features a built-in wardrobe. Bedroom three is also a double. The family bathroom has been beautifully fitted to provide a four-piece suite which includes a low-level WC, wash handbasin set into a vanity unit, walk-in shower with rainforest showerhead, separate handheld attachment and a panelled bath with recessed wall mounted taps and shower attachment. There is also a heated towel rail and window to the side aspect.
Outside this property has been landscaped to the front and the back and the gravel driveway provides off-road parking to the front. The rear garden provides a wooden shed and a seating area to the immediate rear of the house. Steps lead up to the main lawn with a variety of shrub and flower borders and there is also a garden studio. The garden studio has power and lighting and UPVC double glazed windows to two aspects and provides a perfect space for a home office. The front garden has a lawned area with shrub and flower borders and enclosed by a brick wall with a pathway leading to the front door.
The Solar panels are solar/ thermal.They use the sun to heat the hot water not to generate electricity. There is no annual cost or service contract they are part of the house sale.
They work all year round supplementing the hot water system and during the summer take care of most of your hot water demands reducing the need for gas
This is a superb example of a restored Victorian home in immaculate order and situated in a beautiful setting.
Council Tax Band D
Property info
For more information about this property, please contact
Alexander & Co Winslow, MK18 on +44 1296 537075 * (local rate)
Disclaimer
Property descriptions and related information displayed on this page, with the exclusion of Running Costs data, are marketing materials provided by Alexander & Co Winslow, and do not constitute property particulars. Please contact Alexander & Co Winslow for full details and further information. The Running Costs data displayed on this page are provided by PrimeLocation to give an indication of potential running costs based on various data sources. PrimeLocation does not warrant or accept any responsibility for the accuracy or completeness of the property descriptions, related information or Running Costs data provided here.



























.png)



