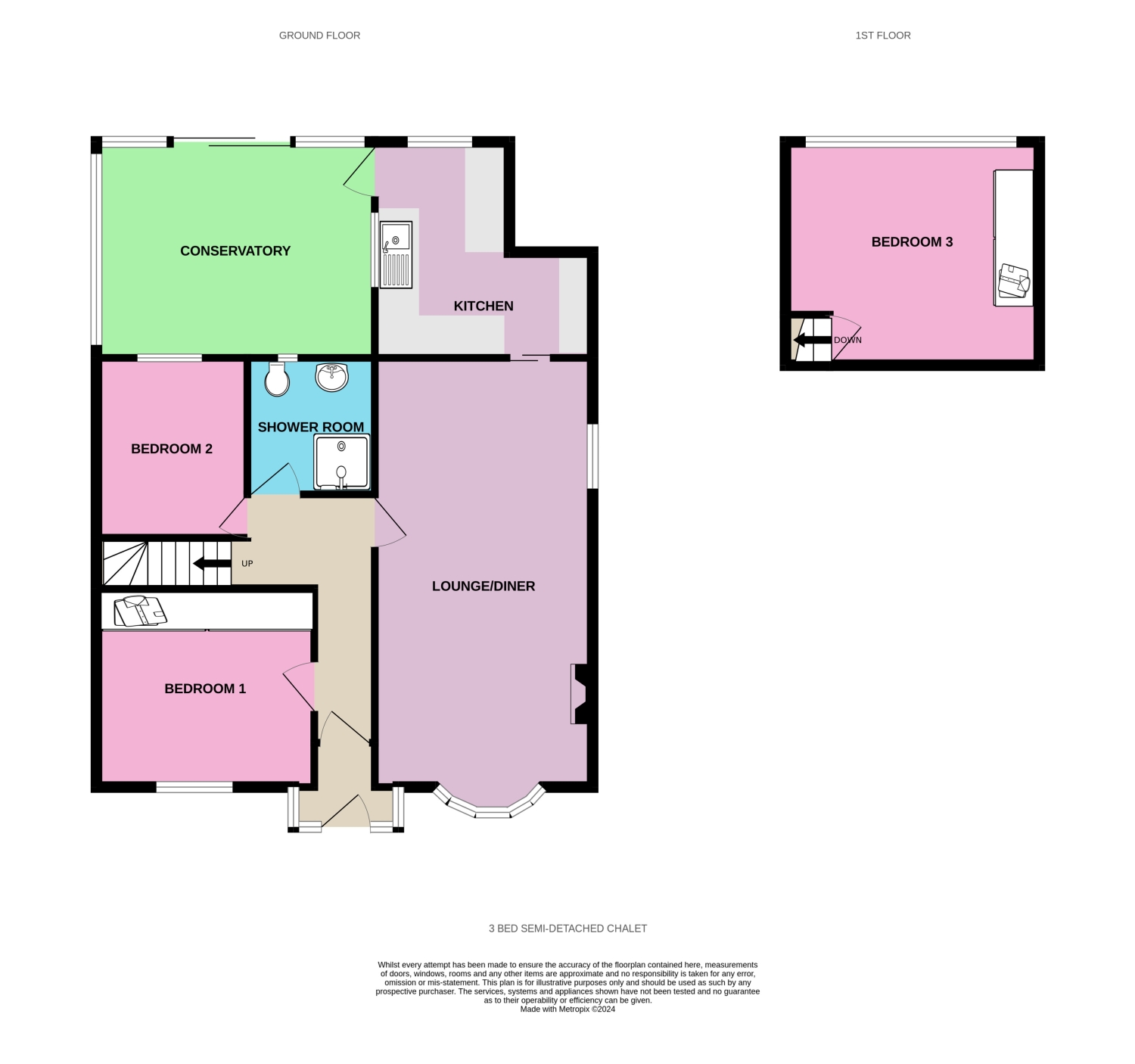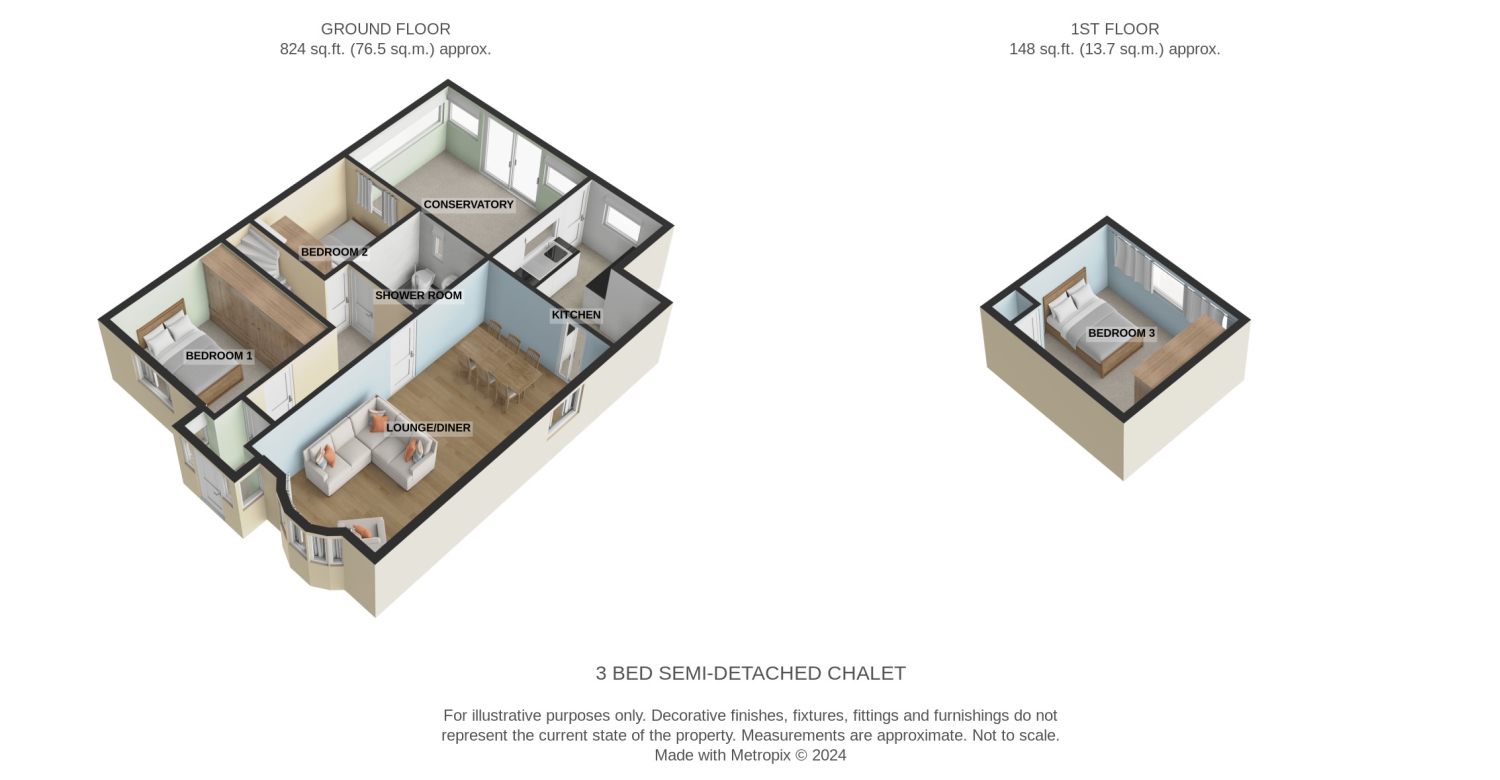Semi-detached house for sale in 9 Ilfracombe Avenue, Bowers Gifford, Basildon SS13
* Calls to this number will be recorded for quality, compliance and training purposes.
Property description
What a great opportunity to buy in this lovely road, with a good sized rear garden overlooking open fields. The has been a much loved home for this family for many decades, and is now ready for a new lease of life with a new family making it their own.
The property has all the fundamentals - double glazing, working electrics, gas boiler and central heating system - but is in need of refurbishment so would best suit those looking for a property to improve and build on the great foundations here.
First time buyers, investors looking for the next project or developers that want to take it to the next level.
With ample outside space including off road parking, garage and sheds - it does have lots of potential both inside and out.
The layout comprises most of the home on the ground floor level, with one bedroom upstairs with the great views out to the fields at the back.
The location is particularly good, being in a quiet no through road, within walking distance to Pitsea rail station on the C2C line, the town centre and with schools nearby. If travelling by road the A13 is just minutes away, with the A127 only about a five minute drive - it's a really quiet, but central location.
If you're new to the area, you can look forward to easy visits to nearby Benfleet shops and restaurants as well as Basildon which is only a ten minute drive away. There are lots of retail and leisure facilities within a few minutes, as well as coastal and countryside walks, leisure centres and golf course - so much to see and enjoy in this great area.
Our understanding is that the property is in excess of 75 years old, with the extension into the roof being undertaken in excess of 40 years ago. This is a Freehold property and is of standard construction for the time.
Front Garden
6.7m x 10m - 21'12” x 32'10”
Good sized front garden, consisting of shingle in the main. Driveway alongside property leading to garage offset at the rear.
Driveway consists of crazy paving and measures 2.2m x 11m.
Porch
1.3m x 1.6m - 4'3” x 5'3”
Bedroom 1
3.3m x 2.5m - 10'10” x 8'2”
Nice double to the front of the property. Built in wardrobes and carpeted
Bedroom 2
3.4m x 2.9m - 11'2” x 9'6”
Double room with window and light to the conservatory
Shower Room
2.4m x 1.4m - 7'10” x 4'7”
Fully tiled room with wide shower cubicle built in. Vanity unit includes white toilet and hand wash basin as well as storage
Lounge Diner
6.7m x 3.6m - 21'12” x 11'10”
Lovely large room, combined from separate spaces previous, but now means that there is lots of light throughout with large bay window to the front, as well as additional light from the side. Carpeted, and providing access to the kitchen.
Kitchen
3.6m x 3.5m - 11'10” x 11'6”
Measurements are widest room lengths. Room is L shaped so narrows to 1.5m and 2.1m in places. Electric oven and hob built in. Sink and drainer looking into conservatory, and with additional window to the rear garden. Access to the garden is through the adjoining conservatory.
Conservatory
3.1m x 3.5m - 10'2” x 11'6”
Nice sized room at the back of the property capturing views across the garden and to the open fields behind. Patio doors to the garden.
Bedroom 3
4m x 3.4m - 13'1” x 11'2”
Double bedroom within the dormer extension. Large windows giving views off the to rear of the house. Built in wardrobes and access to loft space.
Rear Garden
18.5m x 10m - 60'8” x 32'10”
Garden includes patio area (included in overall size) approx. 7.4m x 5m. Mainly separated into growing areas, with small lawn and pond. Also with several sheds remaining, and with a brick/wood built shed at the rear of the garage of approx. 2.5m x 1.7m.
Garage
5.1m x 2.5m - 16'9” x 8'2”
Accessed via wooden doors to the driveway as well as side door from the garden.
Property info
9Ilfracombeavenue-2D View original

9Ilfracombeavenue-3D View original

For more information about this property, please contact
EweMove Sales & Lettings - Benfleet & Hadleigh, SS7 on +44 1268 810558 * (local rate)
Disclaimer
Property descriptions and related information displayed on this page, with the exclusion of Running Costs data, are marketing materials provided by EweMove Sales & Lettings - Benfleet & Hadleigh, and do not constitute property particulars. Please contact EweMove Sales & Lettings - Benfleet & Hadleigh for full details and further information. The Running Costs data displayed on this page are provided by PrimeLocation to give an indication of potential running costs based on various data sources. PrimeLocation does not warrant or accept any responsibility for the accuracy or completeness of the property descriptions, related information or Running Costs data provided here.































.png)
