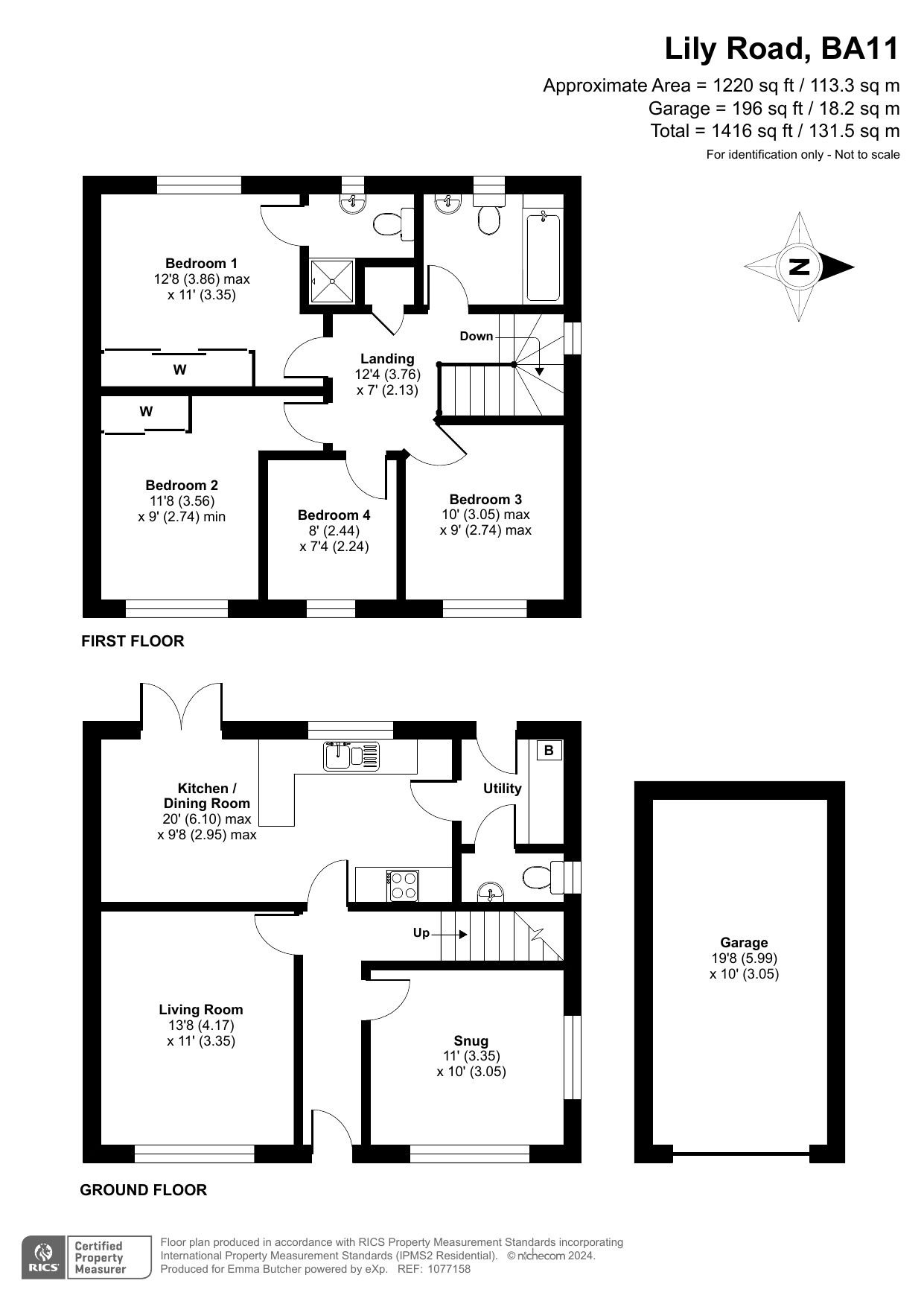Detached house for sale in Lily Road, Frome BA11
* Calls to this number will be recorded for quality, compliance and training purposes.
Property features
- Divine Kitchen and Family/Dining Area
- Two Reception Rooms
- Main Bedroom with Fitted Wardrobes & en-suite
- Two double bedrooms one with Fitted Wardrobes
- Single Room or Home Office
- Utility Room & Downstairs Cloakroom
- Low Maintenance Front & Rear Gardens
- Single Garage and Driveway Parking
- 6 Years NHBC Remaining
- No Onward Chain
Property description
Ref: EB0191 ***We have received an offer on this property however the chain is incomplete and therefore still conducting viewings in the meantime*** Delightful! This immaculately presented 4 Bedroom Detached family home on Lily Road has an abundance of spacious accommodation over two floors, single garage and driveway parking, this home is just waiting for you.
Situated on the east side of Frome with views overlooking beautiful countryside and nearby peaceful river walks around Rodden Nature Reserve and walking distance or a two-minute drive to the local supermarket, making shopping a breeze.
Just a short car drive away you will be in the heart of Historic Frome Town Centre, with an abundance of Artisan shops and a wealth of architectural interest alongside a thriving contemporary arts scene. Frome is the original Somerset Market Town and continues to host an immensely popular and thriving monthly market which is hugely important to the community.
The layout of this home has a lovely flow, off the hallway are two generous sized reception rooms, one is currently used as a family living room the other a snug/playroom so ideal if you have a growing family, these rooms are bright and airy with views over the countryside. Carpet to the floor.
The kitchen is at the rear of the property which benefits from a family/dining area and French doors leading to the garden. Fitted with gloss white base and wall units and complimented with a square edge worktop, and tiles above. There is a built under Electrolux Electric Oven and 4 ring gas hob with chimney extractor, integrated Zanussi Dishwasher, and space for a Fridge Freezer. Off the kitchen is a Utility Room with spaces for a washer and tumble dryer, a Cloakroom and door leading to the garden. Luxury Vinyl tile to the floor.
The main bedroom is commodious and will fit a king size bed, it also has fitted wardrobes with sliding doors, the ensuite comprises white sanitaryware and a thermostatic controlled shower with fully tiled cubicle. Vinyl to the floor.
Bedrooms 2 and 3 are both capacious with room for a double beds and space for furniture, Bedroom 2 has the addition of fitted wardrobes. Bedroom 4 is a single room, currently used as an office. All bedrooms have carpet to the floor.
The family bathroom is fitted with white sanitaryware and with a thermostatically controlled shower over the bath, full height tiling around the bath and half height tiling to sanitaryware walls. Vinyl to the floor.
There is also a convenient store cupboard on the landing.
Remember those French doors to the garden? Opening onto a paved patio area with minimal maintenance borders, ideal for those summer evenings and BBQs. With timber fence to one side and brick wall to one side and the rear. This pretty modest maintenance garden is private and will provide you with enjoyment! The driveway provides parking for two cars and the single garage has an up and over door.
The front garden is laid to slate and planted shrubs and a steps leading to the front door. There are two gates providing access to the garden, one from the driveway, the other providing side access.
The property has the additional benefits of approximately 6 years remaining of NHBC warranty, Ideal combination boiler which has recently been serviced, gas central heating. Smoke detectors. UPVC Double Glazing, loft insulation. Outside tap and single garage.
Kindly note some items mentioned or seen in the photographs may not be included in the property, please check with the Property Agent. For further information or details about this property please visit
Please quote reference EB0191 when making any enquiries.
EPC = B, Council Tax Band - E, Services - Mains electricity, Mains gas, Mains water, Mains drainage. Freehold property. Annual Service charge approximately £169pa
Property info
For more information about this property, please contact
eXp World UK, WC2N on +44 1462 228653 * (local rate)
Disclaimer
Property descriptions and related information displayed on this page, with the exclusion of Running Costs data, are marketing materials provided by eXp World UK, and do not constitute property particulars. Please contact eXp World UK for full details and further information. The Running Costs data displayed on this page are provided by PrimeLocation to give an indication of potential running costs based on various data sources. PrimeLocation does not warrant or accept any responsibility for the accuracy or completeness of the property descriptions, related information or Running Costs data provided here.





























.png)
