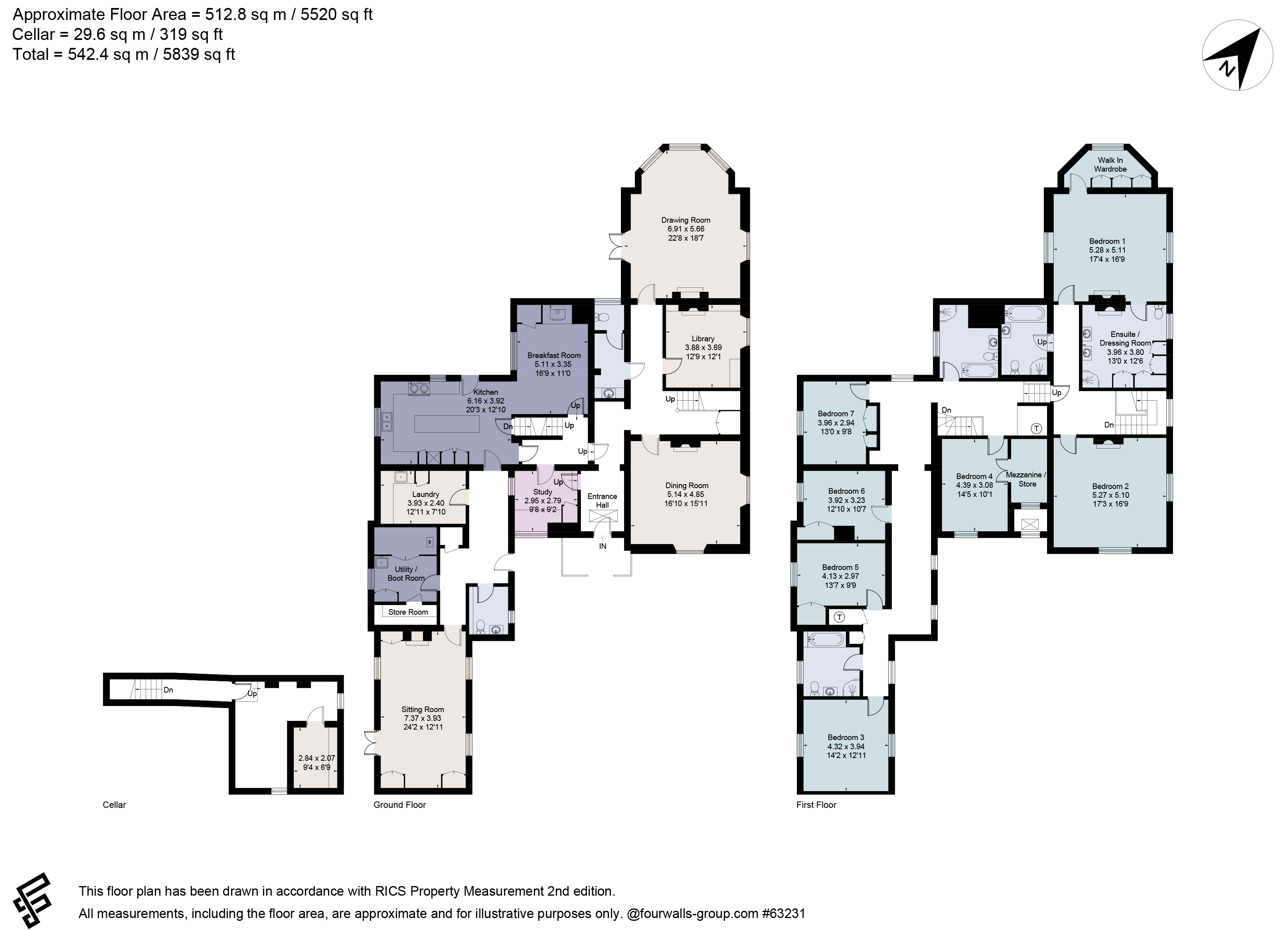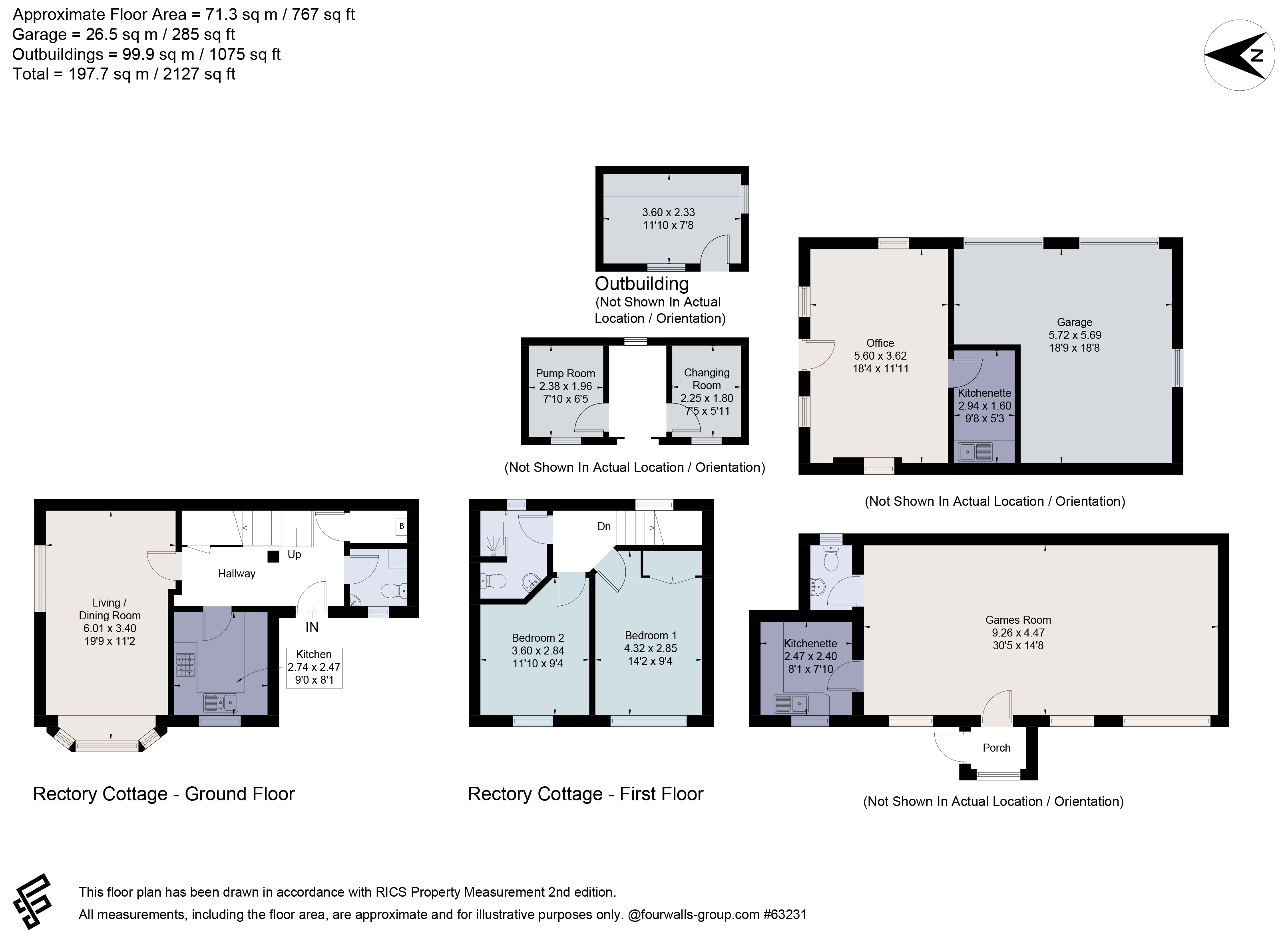Detached house for sale in Higham Road, Tuddenham, Bury St. Edmunds, Suffolk IP28
* Calls to this number will be recorded for quality, compliance and training purposes.
Property features
- Village edge location overlooking adjacent farmland
- Unlisted period property with Georgian wing and later addition
- Numerous period features
- Aga kitchen
- Detached two bedroom cottage and games room with facilities
- Swimming pool and tennis court
- Garage/office building
- EPC Rating = E
Property description
Stunning Georgian former Rectory with elegant, versatile accommodation, detached cottage and private, mature gardens.
Description
The Old Rectory is a wonderful period country house providing 5520 sq ft of versatile accommodation over two floors (plus cellar). Of brick elevations beneath a slate roof, the handsome Georgian property was extended by previous owners in the 1990s to provide a really spacious and versatile seven bedroom family home.
This fantastic unlisted period property incorporates many period features including deep sash windows and shutters, a large bay window in the drawing room, high ceilings, open fireplaces, cornicing and skirting boards and a wonderfully elegant principal staircase.
Entering the panelled front door via the symmetrical tiled porch with diamond trellising, the side hall leads to the central staircase hall in the older part of the house. To the far end is the elegant triple aspect drawing room with an open fireplace, marble surround and a wide bay window enjoying wonderful garden views. The library/snug is adjacent with an open fireplace and there is a guest cloakroom opposite. Beside the staircase is the impressive double aspect formal dining room with a marble fireplace (not used).
The inner hall incorporates the back staircase and gives access to the study, formerly the Rector’s room which overlooks the drive at the front of the house. Beyond is the re-fitted kitchen/breakfast room with views over the rear lawns to the adjoining pond and fields beyond and also to the side courtyard. Re-fitted in more recent years with an extensive range of floor and wall cupboards and drawers, the kitchen also incorporates an electric Aga, four ring hob, tall fridge and freezer and wine fridge together with a large central island with breakfast bar, wine and further storage there is also access from here to the cellar and rear hall. The breakfast room adjoins with a woodburner and further storage beside the brick fireplace.
The rear hall is used as everyday access to the house and incorporates a laundry room with water softener and space for a washing machine, boot room with butler sink, walk in boiler cupboard and further storage, a second cloakroom and a large double aspect sitting/playroom at the far end.
On the first floor there are two large double bedrooms in the Georgian wing with wonderful garden views and a family bathroom, one of these is the principal bedroom incorporating an en-suite bathroom with wardrobes and a separate dressing room. The main landing connects to the rear landing (and second staircase) with access to the remaining five bedrooms and two bathrooms.
Outside the gated private gravel drive leads to a circular turning area and parking beside the house and garage. This building incorporates garaging and an independent office with kitchenette (taking up space from one rear corner of the garage). In addition there is a two bedroom cottage, Rectory Cottage with sitting room, kitchen, cloaks and a shower room and beside this is a single storey games room/studio with kitchenette. The gardens surround the property with lawns, mature hedging and a variety of trees including a magnificent Holme Oak beside the rose garden. Tall clipped hedging screens the tennis court and beyond the garage is an oil fired outdoor pool (alternatively heated by an air source heat pump).
In all 2.97 acres
Location
Tuddenham is a village located in West Suffolk, approximately 10.8 miles from the historic market town of Bury St Edmunds and 9.3 miles from Newmarket, the birthplace and home of horse racing. It is also approximately 25 miles from the University city of Cambridge. Tuddenham itself is home to a church, village hall, playing fields, a farm shop, garden centre and pub. There are further facilities in nearby villages Barton Mills (2.8 miles), Mildenhall (3.5 miles) and Worlington (3.3 miles). The nearest schools are Mildenhall College Academy (2.3 miles) and The Pines Primary School (2 miles) in Red Lodge. There is also Culford School located in Culford, and a sixth form West Suffolk College in Bury St Edmunds. The Perse School in Cambridge and the King's School, Ely can be accessed via Kennett station (5 miles).
Bury St Edmunds and Newmarket both provide a wide array of shopping facilities, as well as cultural and recreational amenities. Newmarket offers the July and Rowley racecourses for horse racing, as well as hosting music events throughout the year. And for extensive shopping, the Cathedral town of Bury St Edmunds has arc Shopping Centre with various shops and restaurants. Both also have train stations (Newmarket station 9.9 miles away and Bury St Edmunds 10.5 miles) with links into Cambridge, which in turn leads to services to London and London Stansted Airport. Tuddenham is also well situated for the A11, which gives access to the south to the M11 to London and Stansted Airport and the A14 to Cambridge and the A1 to the north.
All distances and times are approximate.
Square Footage: 5,520 sq ft
Acreage:
2.97 Acres
Additional Info
Agent's Note: Please note this is an unlisted property.
Property info
For more information about this property, please contact
Savills - Cambridge, CB2 on +44 1223 801674 * (local rate)
Disclaimer
Property descriptions and related information displayed on this page, with the exclusion of Running Costs data, are marketing materials provided by Savills - Cambridge, and do not constitute property particulars. Please contact Savills - Cambridge for full details and further information. The Running Costs data displayed on this page are provided by PrimeLocation to give an indication of potential running costs based on various data sources. PrimeLocation does not warrant or accept any responsibility for the accuracy or completeness of the property descriptions, related information or Running Costs data provided here.































.png)