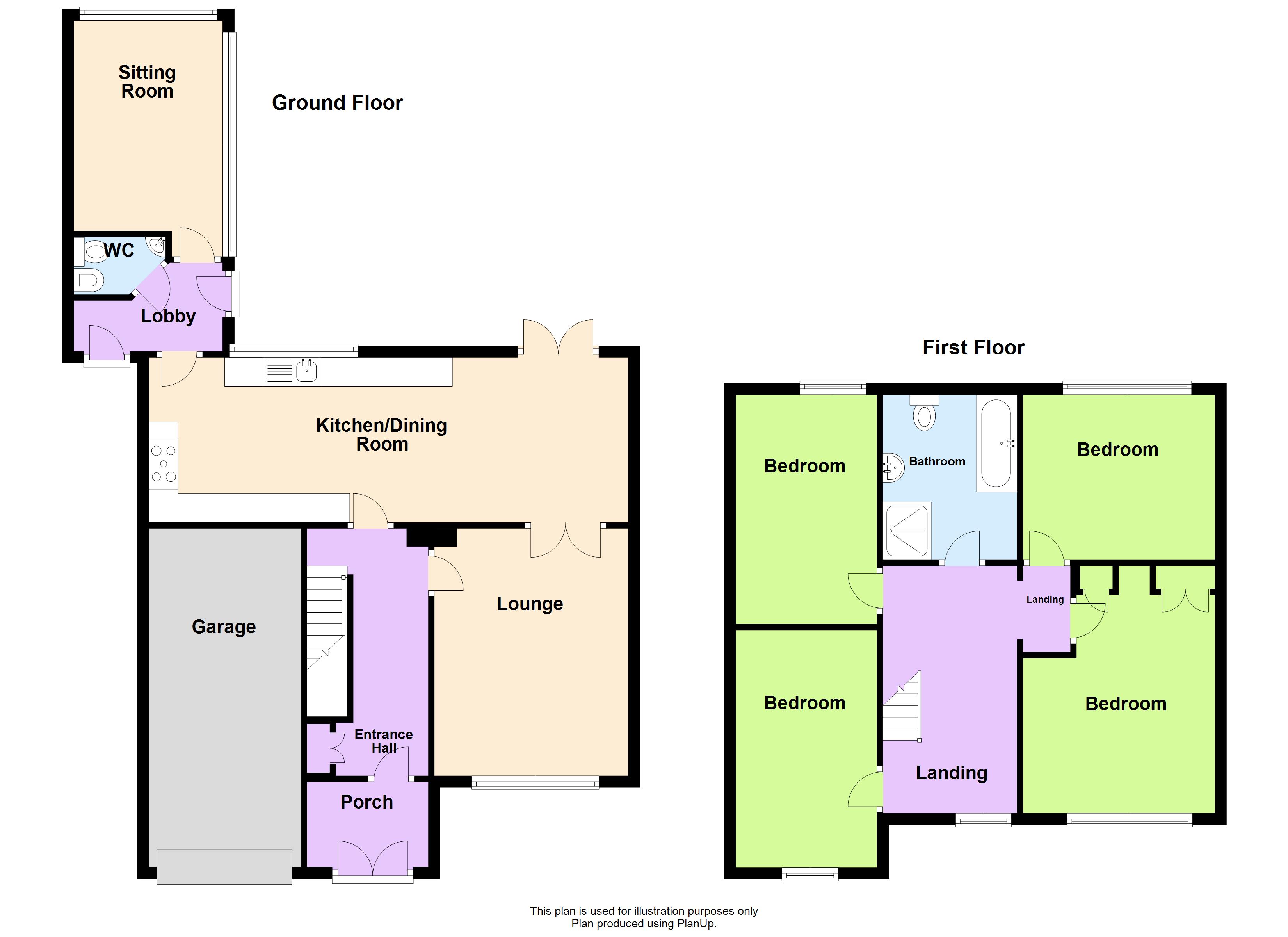Semi-detached house for sale in Doncaster Road, Rotherham, South Yorkshire S65
* Calls to this number will be recorded for quality, compliance and training purposes.
Property features
- Four bedroom semi detached home
- Deceptively spacious
- In excess of 1300 square feet
- Versatile accommodation
- Convenient position
- Driveway and garage
- Front & rear gardens
- Viewing is essential!
Property description
Guide price £280,000-£290,000
deceptively spacious, four bedroom, semi detached home, versatile accommodation, convenient position, open plan dining kitchen, driveway & garage, viewing is essential!
An internal inspection is highly recommended to fully appreciate the size and versatile nature of the accommodation on offer from this extended, four bedroom, semi detached home. Being ideally located to access a range of amenities in the town centre along with the popular Clifton Park and is just a short drive away from the retail parks at Dalton and Parkgate. The residence briefly comprises an entrance porch, hallway, spacious lounge, open plan dining kitchen, rear lobby, WC and a sitting room. The latter areas could potentially be utilised as a self contained bedroom to the ground floor. To the first floor is a landing, four bedrooms and a bathroom. Outside, off road parking is provided by a driveway and integral garage and there are gardens to the front and rear. Call Lincoln Ralph today to arrange your viewing!<br /><br />
Entrance Porch
Front facing UPVC double glazed French doors. A door opens to the hallway.
Hallway
Having coving to the ceiling and a radiator. Stairs rise to the first floor landing and doors open to the lounge and kitchen.
Lounge
4.26 x 3.33 - A spacious room with a front facing UPVC double glazed window and a radiator. Double doors open to the kitchen.
Kitchen Dining Room
8.25 x 2.70 - A genuine highlight of the accommodation is this open plan dining kitchen that is fitted with a range of handle less, wall mounted and base level units in a white, high gloss finish with granite work surfaces incorporating a sink unit with mixer tap. There is an integrated range with extractor hood over, plumbing for a washing machine, space for dyer and an American style fridge freezer. Having tiling to splashback height, granite tiling to the floor, under unit lighting, downlights to the ceiling and a designer radiator. In addition there is a rear facing UPVC double glazed window, rear facing UPVC double glazed French doors along with a door that opens to the rear entrance lobby.
Rear Lobby
Having wood effect laminate flooring, Front facing UPVC double glazed entrance door and a further UPVC double glazed entrance door opens to the rear garden. A door opens to the WC.
WC
1.33 x 1.01 - Fitted with a white suite comprising a low flush WC, wash hand basin with tiling to splashback height and a bidet.
Sitting Room
4.16 x 2.61 - A useful room that offers a variety of uses. Being off the lobby it could potentially offer a self contained bedroom and WC. Having wood effect laminate flooring and a radiator along with side and rear facing UPVC double glazed windows.
Landing
Having access to the loft, coving to the ceiling, front facing UPVC double glazed window and a radiator. Doors open to the bedrooms and bathroom.
Bedroom 1
4.28 x 3.33 - (The first measurement reduces to 2.71 and the latter measurement reduces to 2.40) Having fitted wardrobes, front facing UPVC double glazed windows and a radiator.
Bedroom
3.95 x 2.36 - Rear facing UPVC double glazed window and a radiator.
Bedroom
3.32 x 2.74 - Rear facing UPVC double glazed window and a radiator.
Bedroom
3.95 x 2.36 - Front facing UPVC double glazed window and a radiator.
Bathroom
2.69 x 2.28 - Fitted with a white suite comprising a spa bath with shower attachment, shower enclosure with body jet shower, low flush WC and a vanity wash hand basin. Having tiling to the walls and floor, downlights to the ceiling, rear facing UPVC double glazed window and a heated chrome towel rail.
Outside
Ample off road parking is provided by a driveway and integral garage. The front garden is laid to lawn with a shrub border. At the rear is a private and enclosed, low maintenance garden that is predominantly flagged with a wood chip shrub border and fruit trees.
For more information about this property, please contact
Lincoln Ralph, S66 on +44 1709 619174 * (local rate)
Disclaimer
Property descriptions and related information displayed on this page, with the exclusion of Running Costs data, are marketing materials provided by Lincoln Ralph, and do not constitute property particulars. Please contact Lincoln Ralph for full details and further information. The Running Costs data displayed on this page are provided by PrimeLocation to give an indication of potential running costs based on various data sources. PrimeLocation does not warrant or accept any responsibility for the accuracy or completeness of the property descriptions, related information or Running Costs data provided here.

































.png)

