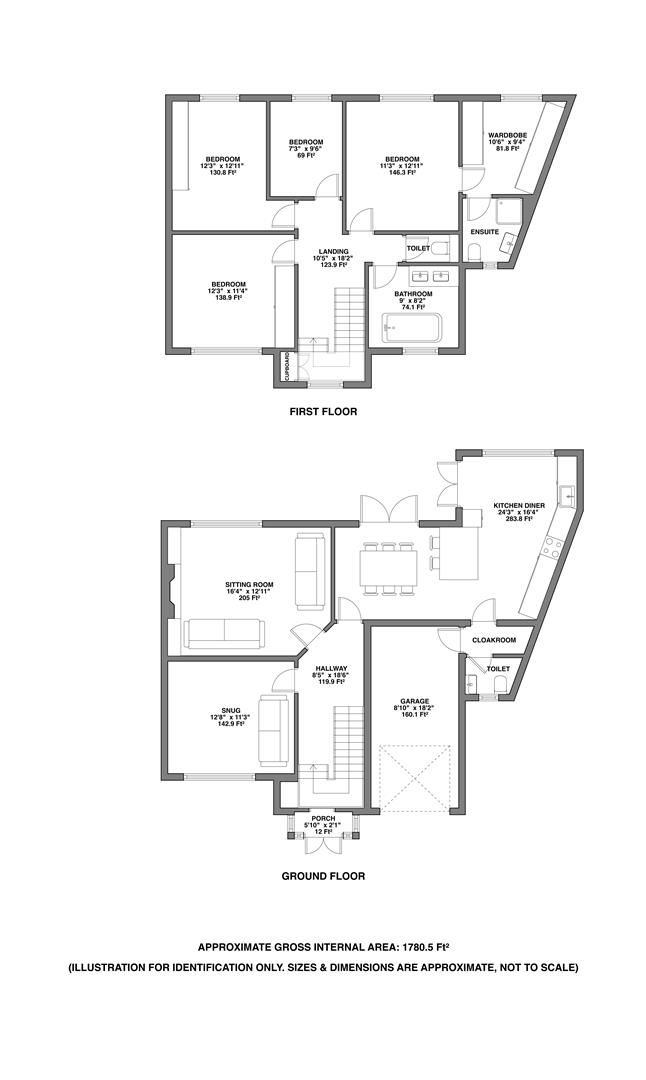Detached house for sale in Hathaway Road, Sutton Coldfield B75
* Calls to this number will be recorded for quality, compliance and training purposes.
Property features
- Elegantly designed
- Two large reception rooms
- Wonderful open plan kitchen with dining area
- 4 bedrooms
- 2 bathrooms
- Renowned school catchment area
- Perfect location for commuters
- Large garden
- EPC tbc
- Did we mention it’s great location?
Property description
Why this home is Chosen...
Nestled in the sought-after in Four Oaks, a magnificent 4-bedroom detached family home has just made its debut on the market. This residence exudes timeless elegance and modern comfort, making it the ideal haven for a growing family. With a spacious interior layout, this property offers ample space for both relaxation and entertainment. Beyond its captivating interior, this property enjoys an enviable location, with close proximity to renowned schools (Arthur Terry), excellent transport links from Butlers Lane train station offering an easy commute for professionals and the added convenience of being within walking distance to the vibrant Mere Green. This home presents an unparalleled opportunity for those seeking the perfect blend of luxurious living and accessibility to amenities.
A quick tour
Highlights of this stunning family home include:
* Elegantly redesigned
* Two large reception rooms
* Wonderful open plan kitchen with dining area
* 4 bedrooms
* 2 bathrooms
* Renowned school catchment area
* Perfect location for commuters
* Large garden
* Did we mention it’s great location?
Welcome To Hathaway Road...
This meticulously renovated family home offers a warm welcome as you approach its ample block-paved driveway, which opens onto a sizeable hallway. As you traverse this inviting hallway, a generously proportioned lounge welcomes you with a stunning media wall with downlighting and stylish fitted fireplace. Patio doors lead off to the garden and invite you to admire the picturesque rear outlook, creating an idyllic setting for relaxation. The front reception room (currently used as a “snug”) offers views to the front of the property and could even be used for purposes such as home office, play room or dining room.
The expansive open-plan kitchen is the heart of this home, thoughtfully and beautifully designed by the exceptional “l’Interieur of Little Aston” to accommodate zones for dining, cooking and entertaining. It boasts modern finishes with contrasting white and grey units and worktops and all the built-in appliances one would expect, with a captivating view of the sun-drenched garden. Adjacent to the kitchen, a storage area, downstairs W.C and access to the garage.
Ascend the elegant staircase to discover an open and spacious landing with large window allowing a plethora of light in. This landing leads to four impressive bedrooms, with the primary bedroom offering an excellently finished “Villeroy and Boch” en-suite and mirrored dressing room for added convenience, while a wonderfully designed “Villeroy and Boch” family bathroom offers a stunning rolled-top bath and his-and-hers basins with separate W.C.
Outside, the deceptively sized garden beckons with a relaxing decking area, a generous lawned space, a dedicated play area and an inviting hot-tub! Completing the package, a single garage accessed from the front driveway provides additional storage, parking options and electric rolling door. The driveway also offers all the necessary fittings to fit private gates if required.
This home is a true masterpiece, seamlessly blending timeless charm with modern functionality for the perfect family haven.
Purchaser Fee
This property is subject to a buyers fee of 1% plus VAT of the selling price which is payable by the purchaser on completion of the sale and is to be a condition of sale in the contract. It is for the sellers lawyers to collect this fee with the purchase price on completion. The estate agents costs must be sent by telegraphic transfer to the sellers solicitors prior to keys being released. Need to sell? Sell your home for free with Chosen.
Council Tax Band E
We understand that this property falls under council tax band E but recommend that any prospective buyer check online to satisfy themselves.
Tenure Freehold
We understand that this property is Freehold however prospective buyers should check this with their conveyancers.
Details Disclaimer
Whilst Chosen Home Limited endeavour to ensure the accuracy of property details produced and displayed, we have not tested any apparatus, equipment, fixtures and fittings or services and so cannot verify that they are connected, in working order or fit for the purpose. Neither have we had sight of the legal documents to verify the Freehold or Leasehold status of any property. A Buyer is advised to obtain verification from their Solicitor and/or Surveyor. The measurements indicated are supplied for guidance only.
Property info
For more information about this property, please contact
Chosen Home, B3 on +44 121 721 1775 * (local rate)
Disclaimer
Property descriptions and related information displayed on this page, with the exclusion of Running Costs data, are marketing materials provided by Chosen Home, and do not constitute property particulars. Please contact Chosen Home for full details and further information. The Running Costs data displayed on this page are provided by PrimeLocation to give an indication of potential running costs based on various data sources. PrimeLocation does not warrant or accept any responsibility for the accuracy or completeness of the property descriptions, related information or Running Costs data provided here.



































































.png)
