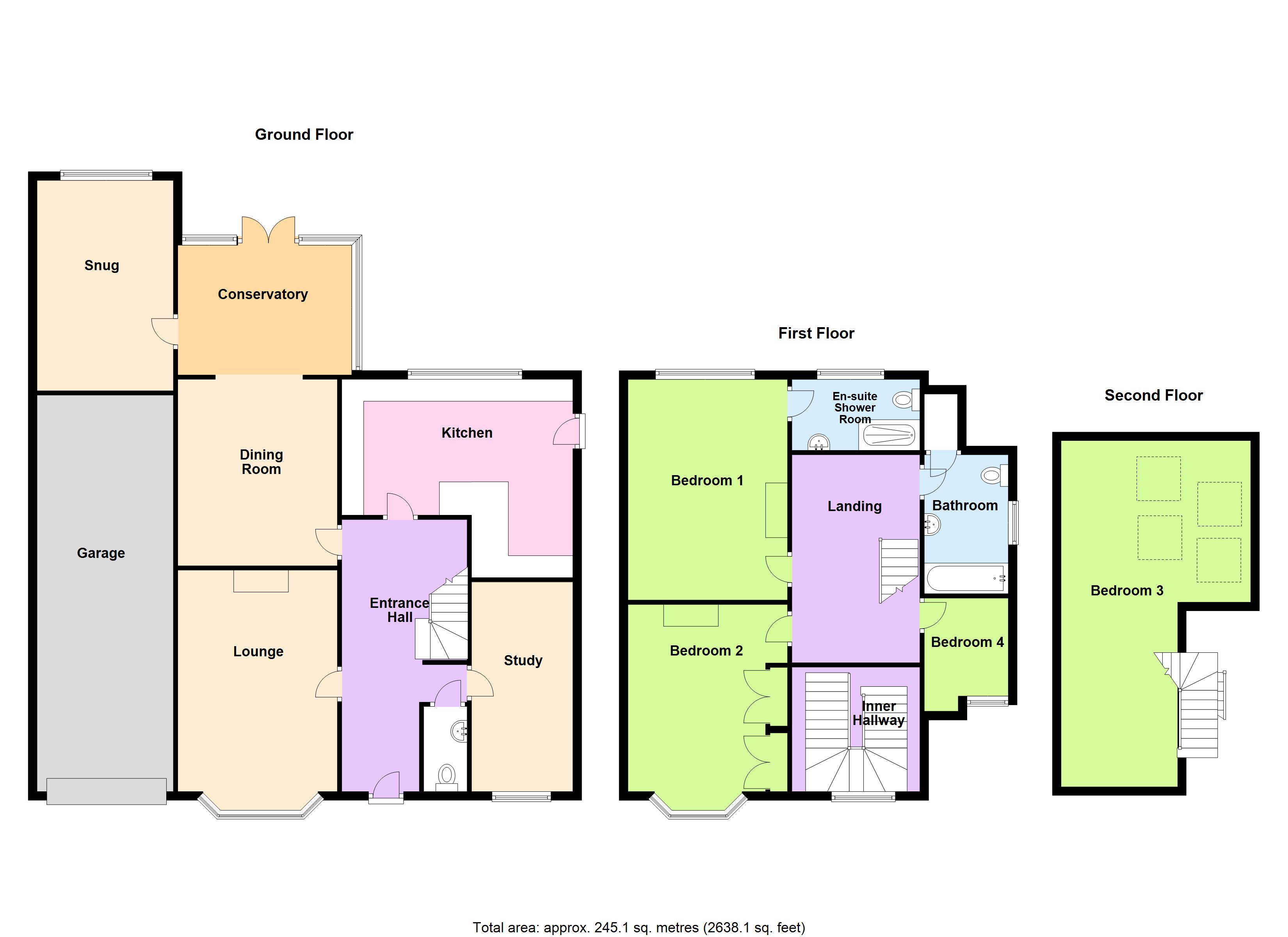Detached house for sale in Langdown Lawn, Southampton SO45
* Calls to this number will be recorded for quality, compliance and training purposes.
Property features
- Private garden
- Driveway and Garage
- Backs onto woodland
- Large Rooms
- Ideal Location
Property description
Lounge c.5.05m x 3.66m (16'7" x 12'). Radiator, TV point, brick fireplace, large front bay window.
Study c.4.45m x 2.31m (14'7" x 7'7"). Radiator, telephone point, front aspect window.
Cloakroom WC, wash hand basin, front aspect window.
Kitchen c.5.28m narrowing to 2.31m x 4.32m narrowing to 3.10m (17'4" narrowing to 7'7 " x 14'2" narrowing to 10'2"). Range of base units with cupboards and drawers, space for appliances, built in 'Neff' oven, microwave and gas hob, one and half bowl sink unit, worktops, tiled splashbacks, range of wall cupboards, breakfast bar, radiator, door to side.
Dining room c.4.27m x 3.68m (14' x 12'1"). Radiator, opening to:
Conservatory c.3.96m x 2.97m (13' x 9'9"). 2 radiators, UPVC construction with part brick, UPVC double glazed doors to rear, door to:
Snug c.4.80m x 3.13m (15'9" x 10'3"). Radiator, rear aspect window, door to integral garage.
Landing Velux window, airing cupboard, storage cupboard, door to:
Bedroom 1 c.4.45m x 3.68m (14'7" x 12'1"). Radiator, rear aspect window, door to:
Ensuite Recently refitted WC with concealed cistern, wash hand basin in vanity unit, walk in shower with glass surround and plumbed in shower over, partly tiled walls, chrome heated towel rail, rear aspect window.
Bedroom 2 c.4.27m x 3.68m (14' x 12'1"). Built in wardrobes, radiator, front bay window.
Bedroom 3 c.3.13m x 2.59m (10'3" x 8'6"). Radiator, side aspect window.
Bathroom Recently refitted WC with concealed cistern, wash hand basin in vanity unit, panelled bath with plumbed in shower and glass screen, part tiled walls, extractor fan, side aspect window.
Inner lobby Stairs to:
Bedroom 4 c.7.88 x 2.64m (25'10" x 8'8"). 2 radiators, TV point, 4 Velux windows.
Outside
Front garden Gravel driveway with ample parking leading to garage with up and over door, mature shrubbery, laid to lawn area.
Garage c.9.05m x 3.13m (29'8" x 10'3"). Extra long garage with power and light.
Rear garden Mostly laid to lawn, mature shrubs and shrubbery, patio area, garden shed, gated access to woodland to rear.
Council tax band 'F' - payable 2023/24 - £3,058.61
EPC rating 'tbc'.
Gross square measurements 245.1 sq. Metres (2638.1 sq. Feet) approx.
Tenure freehold
Directions: From our office leave Hythe via New Road, continuing up onto Langdown Lawn. Travel for a short distance and before you reach the Tesco, on the right hand side take the first entrance to the dirt track, turn left and the property will be found as the second house on the right hand side.
Agents note There is a charge from the parish council for having gated access to the woodland area which is a cost of £92.71. This has already been paid up until the 31st March 2025. This will need renewing from the new purchaser from that date if they wish to keep the gate.
Note: Paul Jeffreys have not tested any appliance mentioned in these particulars, including central heating and services and cannot confirm that they are in working order. All photographs are for guidance and items within the photographs may not be included in the sale.
Note: Floor plan is for guidance only.
Viewing strictly by appointment
Open Weekdays 9.00am - 5.00pm
Saturday 9.00am - 4.00pm
Sunday 10.00am - 3.00pm
mjd/sw/02.24
For more information about this property, please contact
Paul Jeffreys Independent Estate Agents, SO45 on +44 23 8115 9498 * (local rate)
Disclaimer
Property descriptions and related information displayed on this page, with the exclusion of Running Costs data, are marketing materials provided by Paul Jeffreys Independent Estate Agents, and do not constitute property particulars. Please contact Paul Jeffreys Independent Estate Agents for full details and further information. The Running Costs data displayed on this page are provided by PrimeLocation to give an indication of potential running costs based on various data sources. PrimeLocation does not warrant or accept any responsibility for the accuracy or completeness of the property descriptions, related information or Running Costs data provided here.







































.png)


