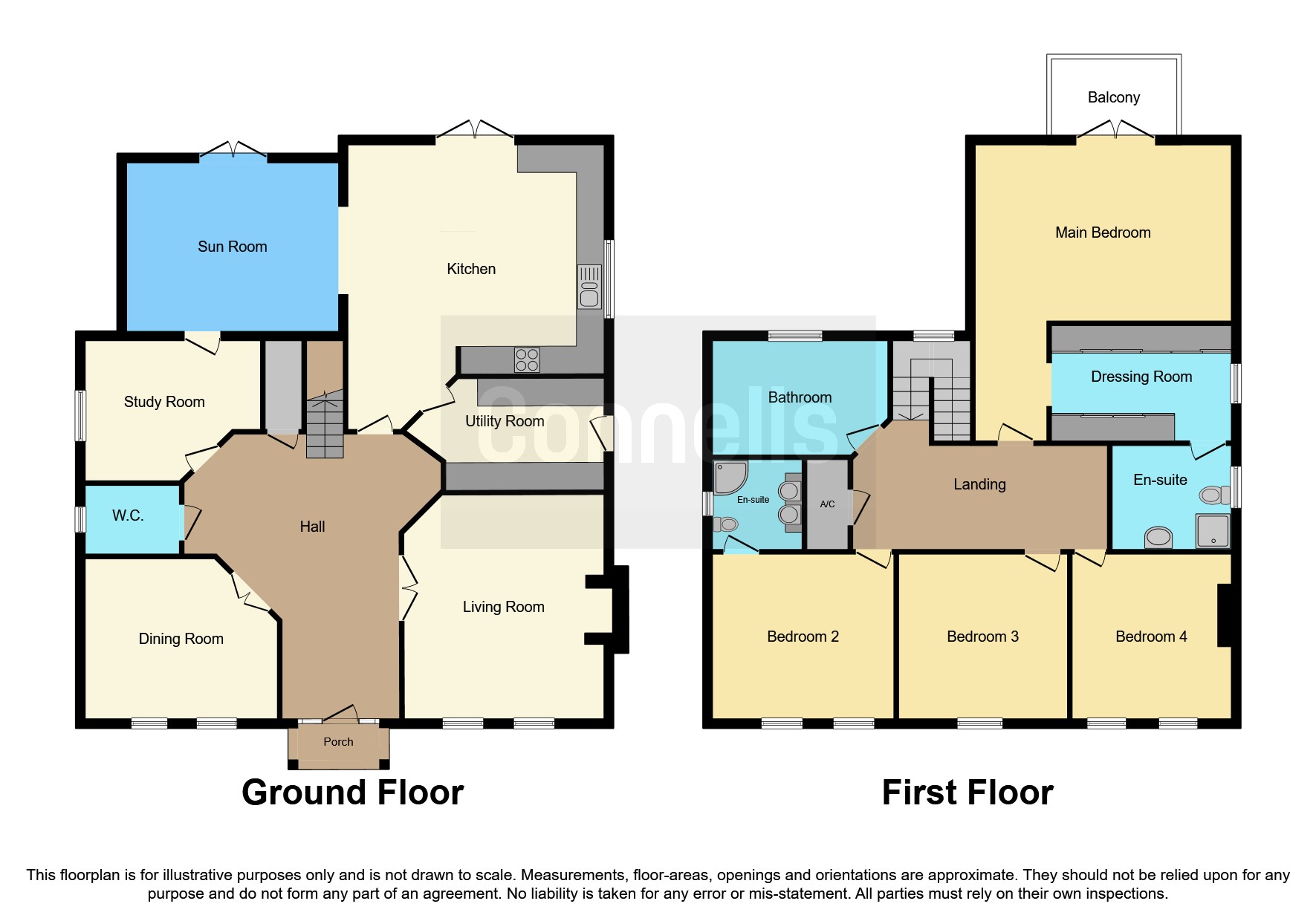Detached house for sale in Main Street, Shawell, Lutterworth LE17
* Calls to this number will be recorded for quality, compliance and training purposes.
Property features
- Stunning family home
- Sought after village
- Large kitchen diner and sun room
- Four double bedrooms
- Large driveway and double garage
- Private rear garden
- Great transport links
- Two reception rooms and study
Property description
Summary
** stunning family home with large garden *** This Georgian-style property is in the picturesque village of Shawell with a superb local pub just a few minutes walk. It was meticulously designed by the current owner seamlessly blends the charm of a bygone era with modern comforts.
Description
Nestled in the picturesque village of Shawell, which lies within a conservation area, this exquisite Georgian-style property exudes timeless elegance and offers a luxurious retreat for those seeking a harmonious blend of classic architecture and modern amenities. A crowning feature of this residence is the balcony that graces the main bedroom, granting an exclusive view of the verdant garden. The balcony invites you to sip your morning coffee while basking in the natural beauty that surrounds you. The expansive rear garden, a true hidden gem, offers a serene retreat with its manicured lawns, mature trees, and a charming patio for al fresco dining and entertaining, making this property a unique and extremely rare find. This superb sized property provides over 2700 sq. Footage of living accommodation.
Shawell is a small village in the Harborough district of Leicestershire and has excellent transport links via the M1 and M6 as well Rugby Station giving quick access to both London and Birmingham. The village sits within the catchment areas of many renowned schools and is also the location of the White Swan Public House and Restaurant that is owned by a Micheli-trained chef.
Porch
Black & White tiles.
Hall
Spacious hallway, laminate floor, understairs storage.
Cloakroom
W.C & sin, window to side.
Study Room 9' 5" x 11' 11" ( 2.87m x 3.63m )
Carpeted.
Living Room 14' 1" x 15' 10" ( 4.29m x 4.83m )
To front of property, open fire place, underfloor heating, carpeted.
Dining Room 14' 1" Max x 10' 11" Max ( 4.29m Max x 3.33m Max )
To front of property, underfloor heating, carpeted.
Kitchen 17' 11" x 20' 4" Max ( 5.46m x 6.20m Max )
Doors to rear, underfloor heating, wall & base units, window to side, island with breakfast bar, double oven, electric hob.
Ground Floor
Utility Room 13' 9" x 7' 11" ( 4.19m x 2.41m )
Sink, boiler.
Sun Room 12' 8" x 16' ( 3.86m x 4.88m )
Kardean floor, underfloor heating, blinds on roof, TV point.
First Floor
Landing
Large landing, carpeted, window over back garden, loft access.
Main Bedroom 17' 11" x 13' ( 5.46m x 3.96m )
Laminate floor, underfloor heating, access to private balcony.
Dressing Room
Fitted wardrobes.
En-Suite
Shower, w.c & double sink, underfloor heating, side window.
Balcony
Bedroom Two 12' 8" x 11' 10" ( 3.86m x 3.61m )
To front of property, carpet, under floor heating.
En-Suite
Shower, w.c & sink.
Bedroom Three 11' 10" x 11' 9" ( 3.61m x 3.58m )
To front of property, carpets, underfloor heating.
Bedroom Four 12' 4" x 11' 10" ( 3.76m x 3.61m )
To front of property, carpet, underfloor heating.
Bathroom
To rear of property, black tiles, w.c & sink, bath with shower.
Rear Garden
Patio & lawn area.
Garage
Double garage
1. Money laundering regulations - Intending purchasers will be asked to produce identification documentation at a later stage and we would ask for your co-operation in order that there will be no delay in agreeing the sale.
2: These particulars do not constitute part or all of an offer or contract.
3: The measurements indicated are supplied for guidance only and as such must be considered incorrect.
4: Potential buyers are advised to recheck the measurements before committing to any expense.
5: Connells has not tested any apparatus, equipment, fixtures, fittings or services and it is the buyers interests to check the working condition of any appliances.
6: Connells has not sought to verify the legal title of the property and the buyers must obtain verification from their solicitor.
Property info
For more information about this property, please contact
Connells - Rugby, CV21 on +44 1788 524044 * (local rate)
Disclaimer
Property descriptions and related information displayed on this page, with the exclusion of Running Costs data, are marketing materials provided by Connells - Rugby, and do not constitute property particulars. Please contact Connells - Rugby for full details and further information. The Running Costs data displayed on this page are provided by PrimeLocation to give an indication of potential running costs based on various data sources. PrimeLocation does not warrant or accept any responsibility for the accuracy or completeness of the property descriptions, related information or Running Costs data provided here.





























.png)
