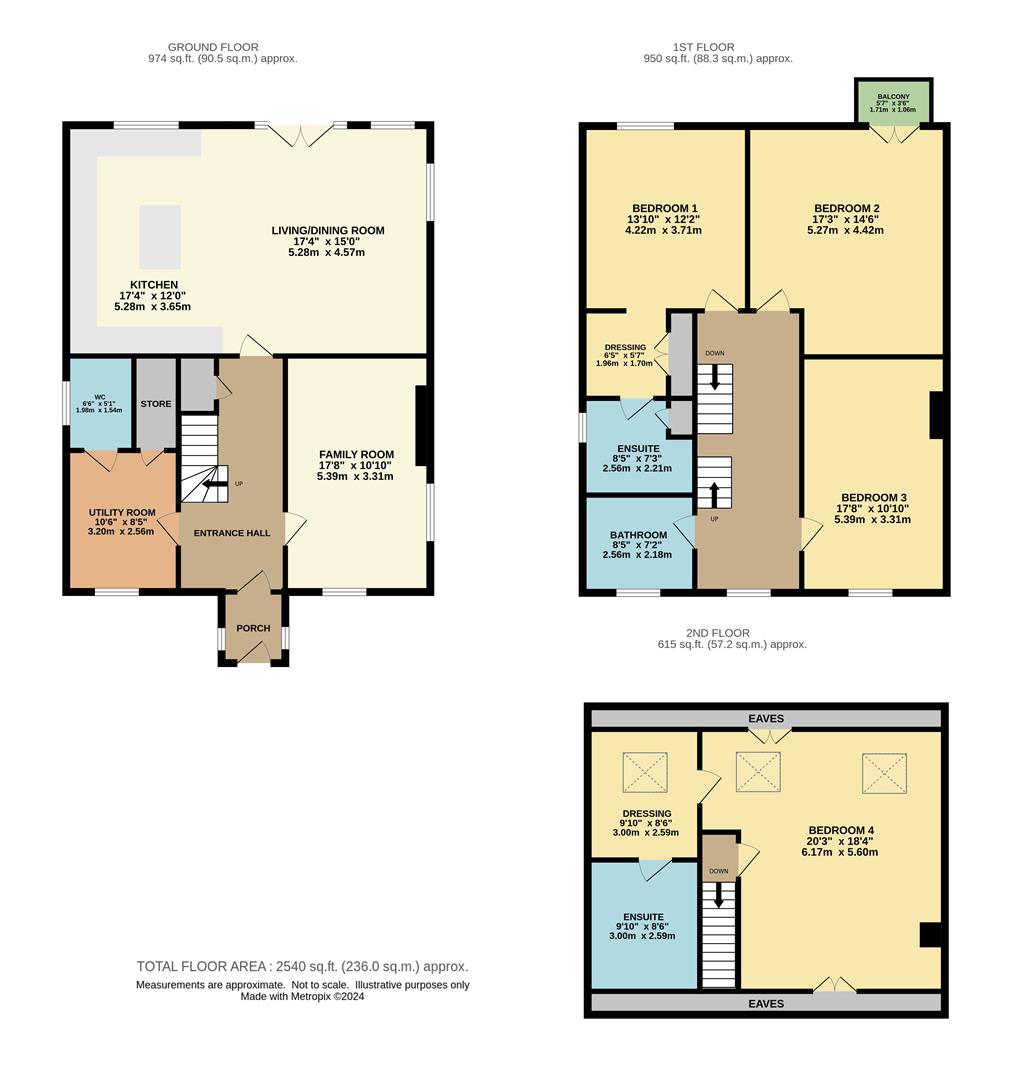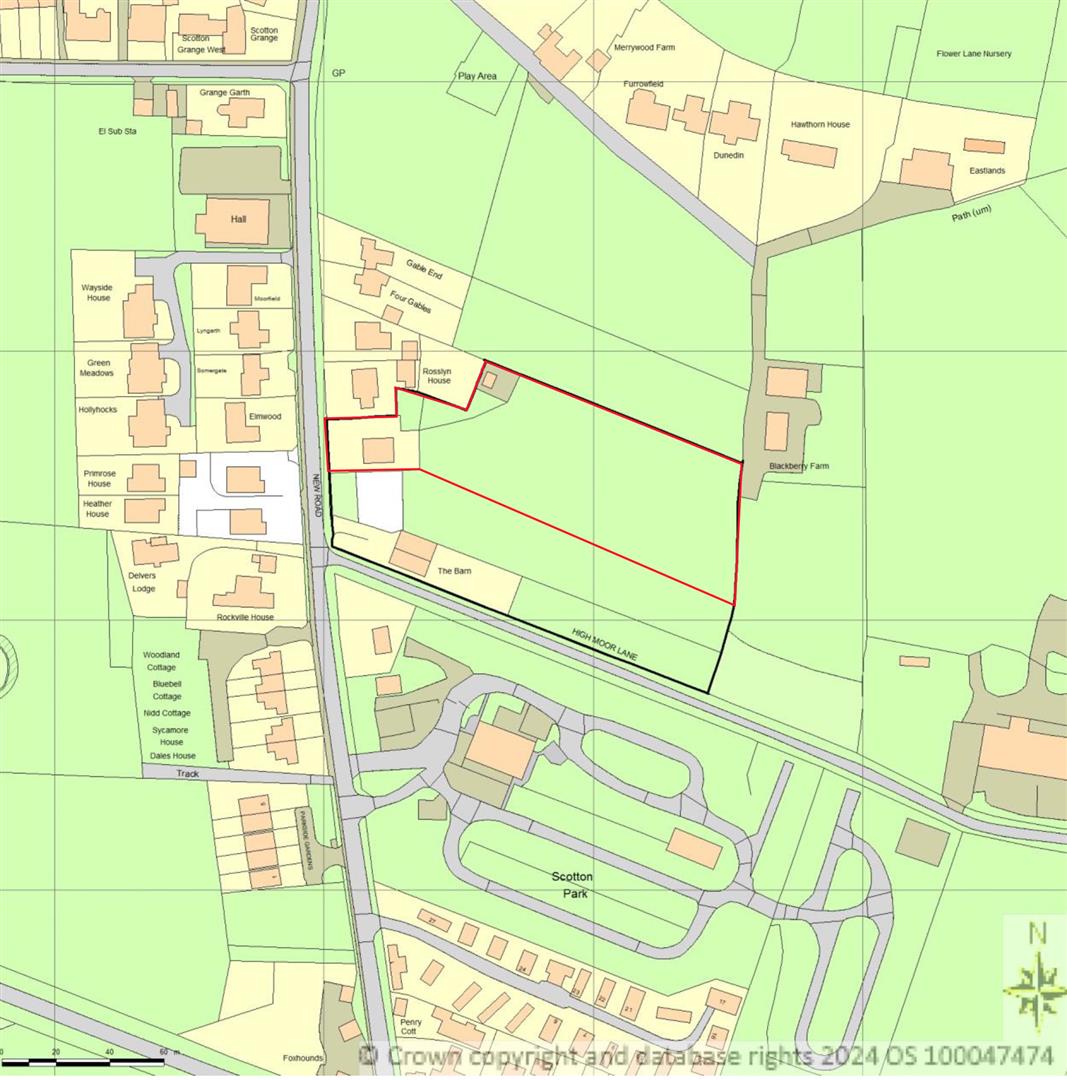Detached house for sale in New Road, Scotton, Knaresborough HG5
* Calls to this number will be recorded for quality, compliance and training purposes.
Property features
- Four bedroom detached property
- Remainder of builder's warranty
- Double glazing & central heating
- Paddock grazing land
- Sought after village location
Property description
A superb opportunity to purchase a recently constructed, stone built, family property with the remainder of a 10 year builder’s warranty, situated in this enviable location within the sought after village of Scotton. Scotton has a village school and public house and is located between Harrogate and Knaresborough.
The property offers extremely well planned, spacious accommodation over three floors and has the benefits of fabulous views across its own paddocks.
The accommodation has the benefit of double glazing and central heating and comprises: Entrance porch, entrance hall with staircase to first floor, magnificent open plan living/dining/kitchen with beautifully appointed wall mounted cupboards, base units, large island unit and integrated appliances, along with double opening doors to the rear patio. There is also a family room, large utility room, ground floor cloakroom and storage.
To the first floor is a master bedroom with fabulous views over the paddocks and countryside, dressing room and en suite shower room, extremely large second bedroom with balcony overlooking the paddock, a further double bedroom and house bathroom.
To the second floor is a large bedroom, dressing room and en suite shower room.
A four bedroom detached property
Ground Floor
Entrance Porch (1.63m x 1.40m (5'4" x 4'7"))
Entrance Hall (5.23m x 2.06m (17'2" x 6'9"))
Living/Dining/Kitchen (8.33m x 5.28m (27'4" x 17'4"))
Kitchen (5.28m x 3.66m (17'4" x 12'))
Living/Dining Room (5.28m x 4.57m (17'4" x 15'))
Family Room (5.38m x 3.30m (17'8" x 10'10"))
Cloakroom With Wc (1.98m x 1.55m (6'6" x 5'1"))
Store (1.98m x 0.86m (6'6" x 2'10"))
Utility Room (3.20m x 2.57m (10'6" x 8'5"))
First Floor
Landing
Bedroom One (4.22m x 3.71m (13'10" x 12'2"))
En-Suite Dressing Room (1.96m x 1.70m (6'5" x 5'7"))
En-Suite Shower Room (2.57m x 2.21m (8'5" x 7'3"))
Bedroom Two (5.26m x 4.42m (17'3" x 14'6"))
Bedroom Three (5.38m x 3.05m (17'8" x 10'0"))
Bathroom (2.57m x 2.18m (8'5" x 7'2"))
Second Floor
Bedroom Four (6.17m x 5.59m max (20'3" x 18'4" max))
En-Suite Dressing Room (3.00m x 2.59m (9'10" x 8'6"))
En-Suite Shower Room (3.00m x 2.59m (9'10" x 8'6"))
Outside
The property is approached via a large pair of electric, wrought iron gates leading to an extensive gravelled driveway.
To the front of the property is a small woodland area with side pathways leading to the rear of the property where there is an enclosed, flagged patio and raised lawned garden.
The property also has approximately 2.16 acres of paddock grazing.
Directions - HG5 9HR
From Harrogate take the Ripon Road (A61) and pass through Killinghall. At the first Ripley roundabout take the third exit onto the B6165, towards Knaresborough. Turn left onto New Road, towards Scotton, where the property is situated on the right hand side.
Specification
Specification - midsomer house
Central heating on first and second floor and underfloor heating throughout the ground floor
Underfloor electric heating in all first and second floor bathrooms
All the bathrooms/toilets have electric heated towel rails as well as being on the central heating system
The bathrooms mirrors on the first and second floors have electric mirrors with shaver socket and the main bathroom has Bluetooth in the mirror
CCTV installed with remote viewing
Burglar alarm
Electric gates have video intercom
Original hand made stone fire place with log burner
UPVC Sliding sash windows
Property info
Midsomerhouse-High (2).Jpg View original

Midsomer Land View original

For more information about this property, please contact
Nicholls Tyreman, HG1 on +44 1423 578928 * (local rate)
Disclaimer
Property descriptions and related information displayed on this page, with the exclusion of Running Costs data, are marketing materials provided by Nicholls Tyreman, and do not constitute property particulars. Please contact Nicholls Tyreman for full details and further information. The Running Costs data displayed on this page are provided by PrimeLocation to give an indication of potential running costs based on various data sources. PrimeLocation does not warrant or accept any responsibility for the accuracy or completeness of the property descriptions, related information or Running Costs data provided here.


































.png)
