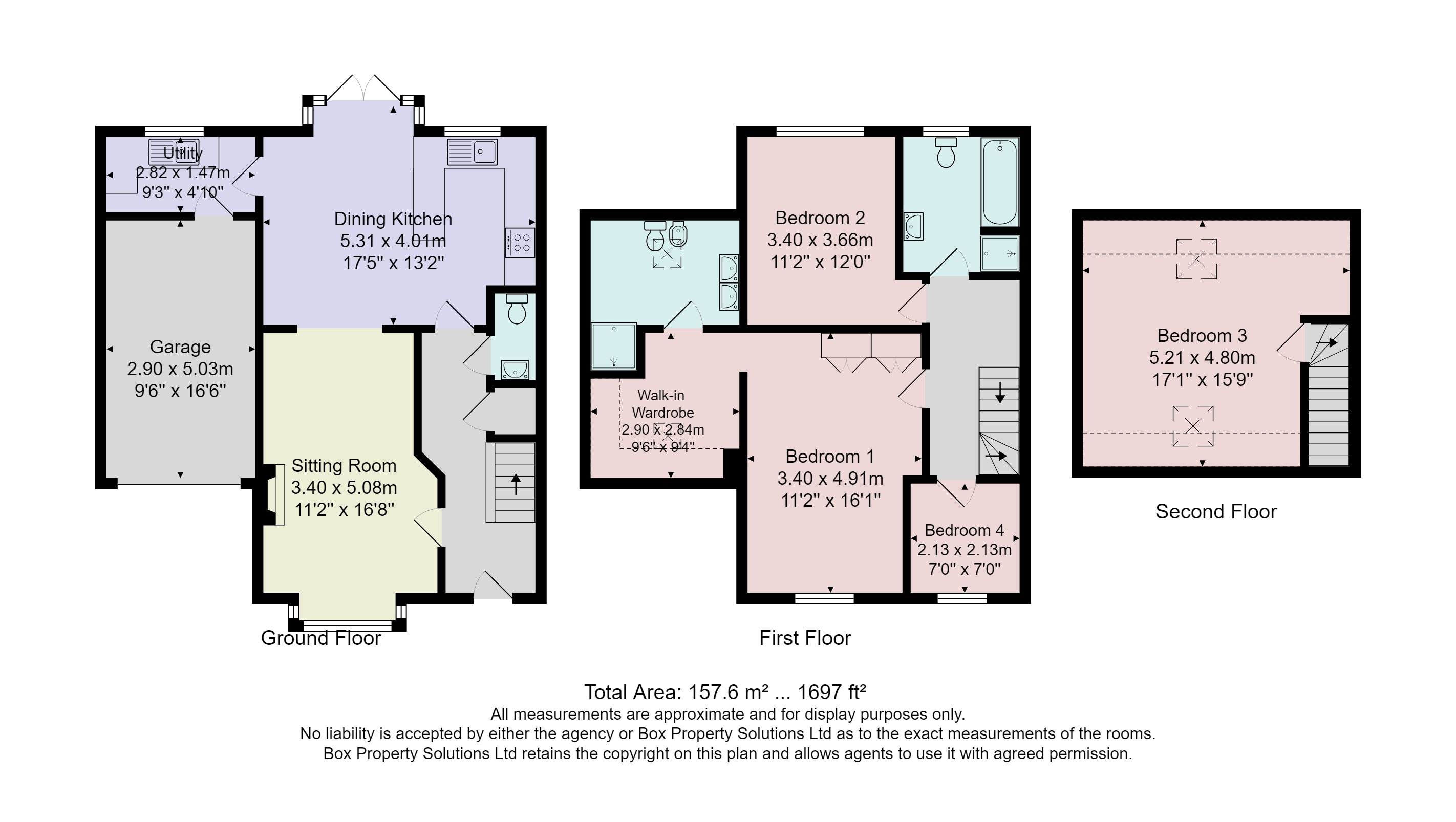Link-detached house for sale in Harlow Grange Park, Beckwithshaw, Harrogate HG3
* Calls to this number will be recorded for quality, compliance and training purposes.
Property description
A superb four-bedroom link-detached house located in an exclusive development of homes looking towards Harlow Carr Gardens ideally located to the south side of Harrogate. An internal inspection is strongly recommended to appreciate the generous accommodation arranged over three levels.
A superb four-bedroom link-detached house located in an exclusive development of homes looking towards Harlow Carr Gardens ideally located to the south side of Harrogate. An internal inspection is strongly recommended to appreciate the generous accommodation arranged over three levels.
This individual and superb house is fronted by an attractively planted garden with block-set parking spaces in front of the garage which has an electrically-operated door. The property is well placed close to excellent schools, open countryside and is ideal for daily commuting to Yorkshire's principal business districts.
Accommodation The accommodation, with double glazing and gas-fired central heating, comprises in brief - reception hall with guest WC. To the front elevation there is a spacious bay-fronted sitting room with wall-mounted feature fireplace. This leads through to the dining kitchen at the rear which is fitted with modern units, integrated appliances and granite work surfaces. French doors open out to the fully enclosed, south-facing patio garden.
There is a separate utility room which provides internal access to the garage. To the first floor the landing branches to a stylish house bathroom with bathtub and separate shower enclosure, and three bedrooms. The principal bedroom has an adjoining dressing room and en-suite shower room with twin basins. The second floor reveals a large fourth bedroom which would be ideal for a teenager and has a large amount of eaves storage.
Outside Front forecourt. Private rear courtyard garden with substantial shed. Driveway and single garage.
Property info
For more information about this property, please contact
Verity Frearson, HG1 on +44 1423 578997 * (local rate)
Disclaimer
Property descriptions and related information displayed on this page, with the exclusion of Running Costs data, are marketing materials provided by Verity Frearson, and do not constitute property particulars. Please contact Verity Frearson for full details and further information. The Running Costs data displayed on this page are provided by PrimeLocation to give an indication of potential running costs based on various data sources. PrimeLocation does not warrant or accept any responsibility for the accuracy or completeness of the property descriptions, related information or Running Costs data provided here.


























.png)

