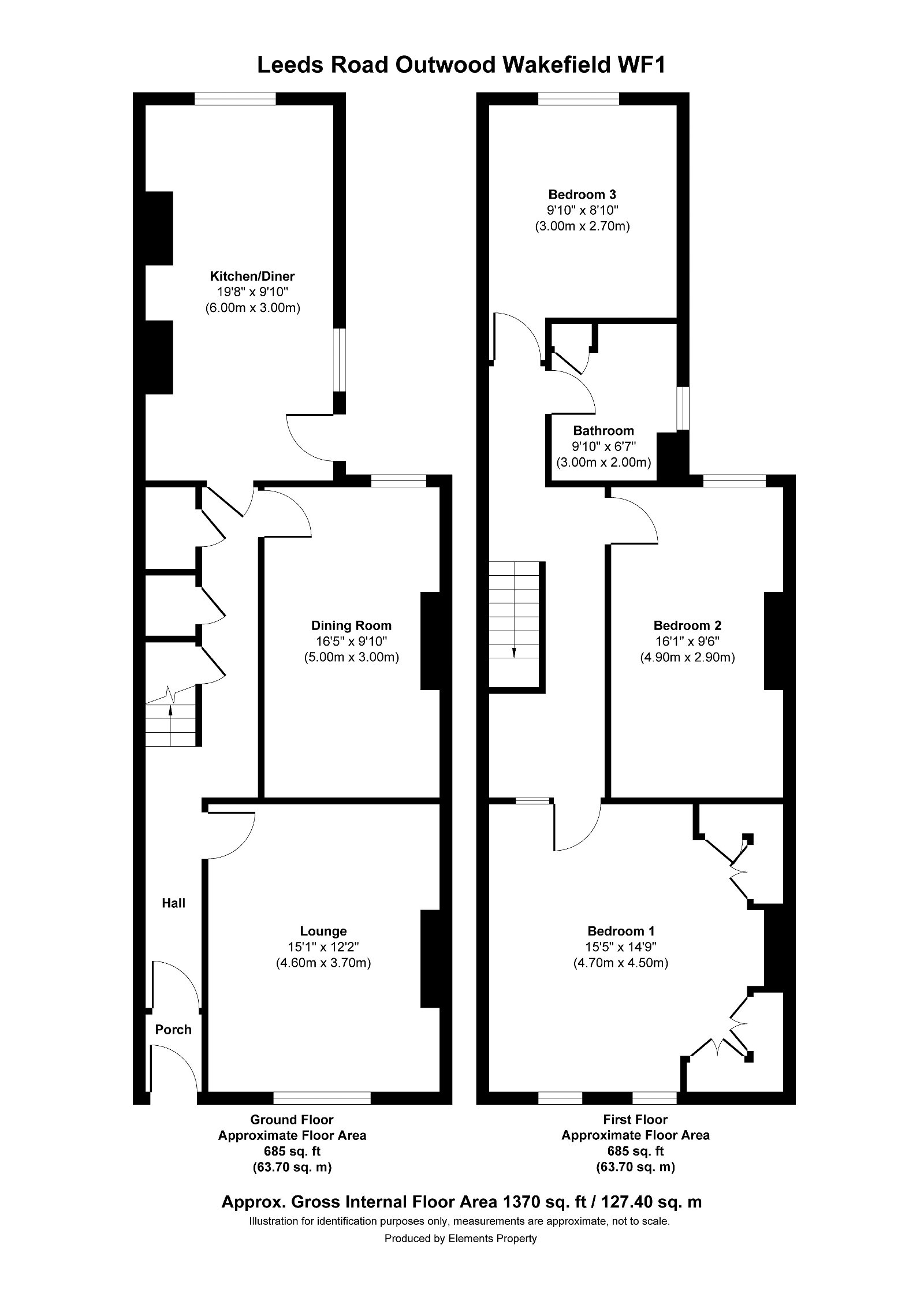Terraced house for sale in Leeds Road, Outwood, Wakefield, West Yorkshire WF1
* Calls to this number will be recorded for quality, compliance and training purposes.
Property features
- Superb Larger than average Terrace Property
- High Ceilings and large rooms
- Two reception rooms
- Large fitted kitchen/ diner
- Huge master bedroom
- Two further spacious bedrooms
- Family bathroom
- Enclosed rear garden
- High Ceilings, spacious light and bright.
- Is a great home could be spectacular
Property description
Reference Number gc 0175
When you look for a family home one thing that is hard to find is internal space. This has space in buckets full with high ceilings, large family rooms and the master bedroom is something to behold. It has been a rental property and as you can see from the photos it would really benefit from an owner with vision and energy to bring out the original features and turn it back into a home that your family will love and your friends will envy. Loads of family entertainment and living space throughout and one of the largest master bedrooms in the area. The price reflects the upgrading that a new owner would want to undertake which is mainly decorating and bringing it back to its former glory. The roof was replaced a couple of years back as were the front and rear doors so should be no problems there for a long time.
The property is situated on the A61 on the edge of Outwood centre and its amenities, shops, supermarkets, bars and restaurants. There are a number of local schools within walking distance at Junior and Secondary level all have good Ofstead ratings.
Transport links abound with a great bus service between Leeds and Wakefield on your doorstep. Motorway links to Wakefield and the rest of the known world nearby and you have a rail station a 15 minute walk away on Outwood. Wakefield and its facilities are a 10 minute drive away.
So what's the fuss about
From the front garden you enter a long attractive entrance hall leading to all the ground floor rooms and the magnificent stairs leading to the first floor's massive landing area.
Lounge ( 4.6m x 3.7m )
With its high ceiling and the picture window this room has an air go grandeur. It has a feature fireplace and absolutely loads of space for family life and entertaining.
Dining room ( 5m x 3m )
Spacious light and bright originally a house dining room and now could be used for so many things the worlds your oyster. It currently has what looks like original wooden flooring. It has a high ceiling and the window which looks out over the rear garden lets loads of light in.
Kitchen / Diner ( 6m x 2.5m )
Large an impressive kitchen diner with loads of space for family meals and more. Plenty of work surfaces and storage cupboards for all your cooking and storage needs. Again its high ceilings and large windows allow loads of light to enter the room. There is access to the enclosed rear garden as well.
First Floor.
Up the impressive staircase you have a large landing area which gives access to the bedrooms and bathroom.
Master Bedroom ( 4.7m x 4.5m )
Less of a bedroom more of a football field its huge and you could with a bit of thought turn it into a spectacular bedroom and relaxation area. Light and bright it could be brilliant.
Bedroom 2 ( 4.9m x 2.9m )
Again a large double bedroom loads of space available high ceiling light and bright it would make a special bedroom for any family member.
Bedroom 3 ( 3m x 2.7m )
The smallest of the bedrooms but still a great size overlooking the rear garden it is light and bright. If you didn't need it as a bedroom could make a great home office.
Family Bathroom
Small but perfectly formed. Could do with an upgrade but has a bath with overhead shower plus matching sink and Wc also has a useful floor to ceiling towel cupboard for storage.
To the front there is a small garden area and to the rear a good sized back yard with storage shed. This could be adapted should you require as a parking area off street.
Property info
For more information about this property, please contact
eXp World UK, WC2N on +44 1462 228653 * (local rate)
Disclaimer
Property descriptions and related information displayed on this page, with the exclusion of Running Costs data, are marketing materials provided by eXp World UK, and do not constitute property particulars. Please contact eXp World UK for full details and further information. The Running Costs data displayed on this page are provided by PrimeLocation to give an indication of potential running costs based on various data sources. PrimeLocation does not warrant or accept any responsibility for the accuracy or completeness of the property descriptions, related information or Running Costs data provided here.



































.png)
