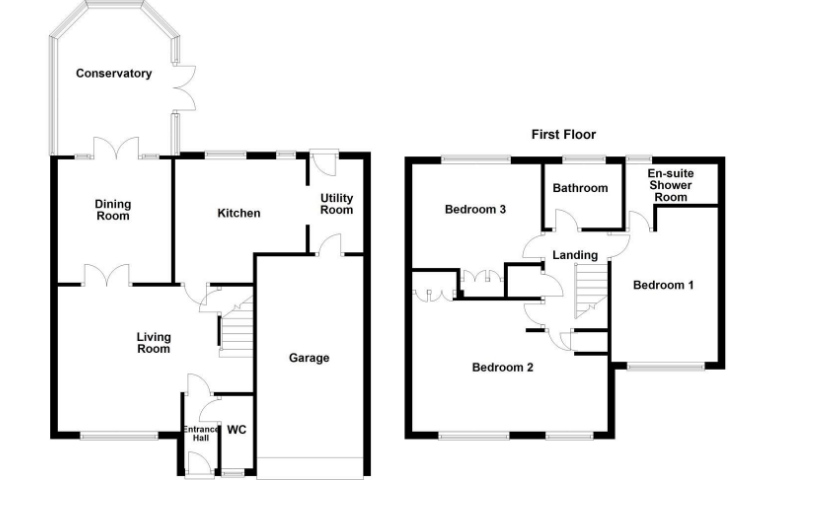Detached house for sale in Ambleside Drive, Walton, Wakefield, West Yorkshire WF2
* Calls to this number will be recorded for quality, compliance and training purposes.
Property features
- Detached
- Integral garage
- Potential to be 4 bed
- No chain
- 3 x reception rooms
- Utility room
- En-suite
- Cul de sac location
Property description
Public notice
address…1 Ambleside Drive, Wf2 6TJ
We are acting in the sale of the above property and have received an offer of £315,000
Any interested parties must submit any higher offers in writing to the selling agent before an exchange of contracts takes place
EPC Rating: D
Located in the popular village of Walton, this spacious 3 bedroom detached property (could be turned into a four bedroom) with garage in a cul de sac location is offered with no chain. The property offers entrance hall, w/c, lounge, dining room, kitchen, utility room, conservatory and single garage. To the first floor the property main bedroom with en-suite, large second bedroom ( which used to be two bedroom ) and third double bedroom and house bathroom. The property has lots of pontential and is offered with no chain, it benefits from double glazing and central heating.
Located in the village of Walton which plays host to a range of amenities including shops and schools. There is good access to the motorway network and bus routes travelling to and from Wakefield city centre, Waterton Park Hotel and the country club are nearby, the property is located in a beautiful rural setting and has plenty of spots for walking.
Entrance Hall
Entrance hall with karndean flooring, central heating radiator and doors leading to living room and w/c
W/C (1.98m x 0.86m)
W/C with toilet and sink in white, with double glazed window and central heating radiator
Lounge (5.3m x 3.94m)
Spacious lounge with featured fire place with electric fire, central heating radiator, double glazedc window and keardean flooring
Kitchen (3.33m x 3.58m)
Fitted kitchen with base and wall units with built in double oven, mircowave, hob, extractor and dish washer. With down lights built into the cupboards, 2 x double glazed windows.
Utility Room (1.47m x 2.51m)
With a range of wall and base units with down lights in the cupboard, display cabinets, kardean floor, UPVC door and wooden door leading to garage
Integral Garage (5.46m x 2.7m)
Electric roller door to the front, plumbing and drainage for washing machine and wall mounted combi condensing boiler housed within garage. Power and light within garage.
Dining Room (3.1m x 3.35m)
Good size dining room with karndean floor, patio doors to conservatory and central heating radiator
Conservatory (4.01m x 2.97m)
Half brick built base with timber double glazed windows on all sides and a set of double timber French doors leading into the rear garden. Karndean floor, ceiling fan and wall mounted air conditioning unit.
Bedroom One (2.9m x 4.2m)
Double bedroom with double glazed window, central heating radiator, wall mounted air conditioning unit and door leading to en-suite
En-Suite (1.73m x 2.5m)
3 Piece suite with shower, toilet and sink in white, fully tiled walls, heated towel rail, kardean floor and double glazed window
Bedroom Two (3.56m x 5.26m)
Bedroom 2 was 2 x bedrooms which have been changed into 1. With 2 x double glazed windows, 2 x central heating radiator and fitted wardrobes
Bedroom Three (3.43m x 3.02m)
Double bedroom with double glazed window and central heating radiator
Bathroom (1.73m x 2.1m)
3 Piece suite in white with toilet, sink and bathroom in white with shower above bath. With fully tiled walls, heated towel rail, double glazed window and karndean floor.
Outside
To the front is a large double tarmacadam driveway providing amble off road parking leading to the integral single garage with roller door with lawned garden and flower beds. To the rear is large patio area with large decked area off the conservatory. To the side of the property is lawned area with shed .
Attractive lawned front garden with planted borders and a paved pathway leading down the front of the property to a timber gate to the left, which has a paved pathway leading into rear garden. To the right there's a double timber gate providing access onto a tarmacadam area, currently used to house the bins, and a large aluminium shed with double doors to the front. Pleasant lawned garden with slate edges and timber panelled surround fences to the side garden. Large timber decked patio area with up lights built into it, perfect for entertaining and dining purposes, with steps leading down to an Indian stone paved patio area, making it completely low maintenance with (truncated)
Property info
For more information about this property, please contact
Bridgfords - Wakefield Sales, WF1 on +44 1924 842496 * (local rate)
Disclaimer
Property descriptions and related information displayed on this page, with the exclusion of Running Costs data, are marketing materials provided by Bridgfords - Wakefield Sales, and do not constitute property particulars. Please contact Bridgfords - Wakefield Sales for full details and further information. The Running Costs data displayed on this page are provided by PrimeLocation to give an indication of potential running costs based on various data sources. PrimeLocation does not warrant or accept any responsibility for the accuracy or completeness of the property descriptions, related information or Running Costs data provided here.



























.png)
