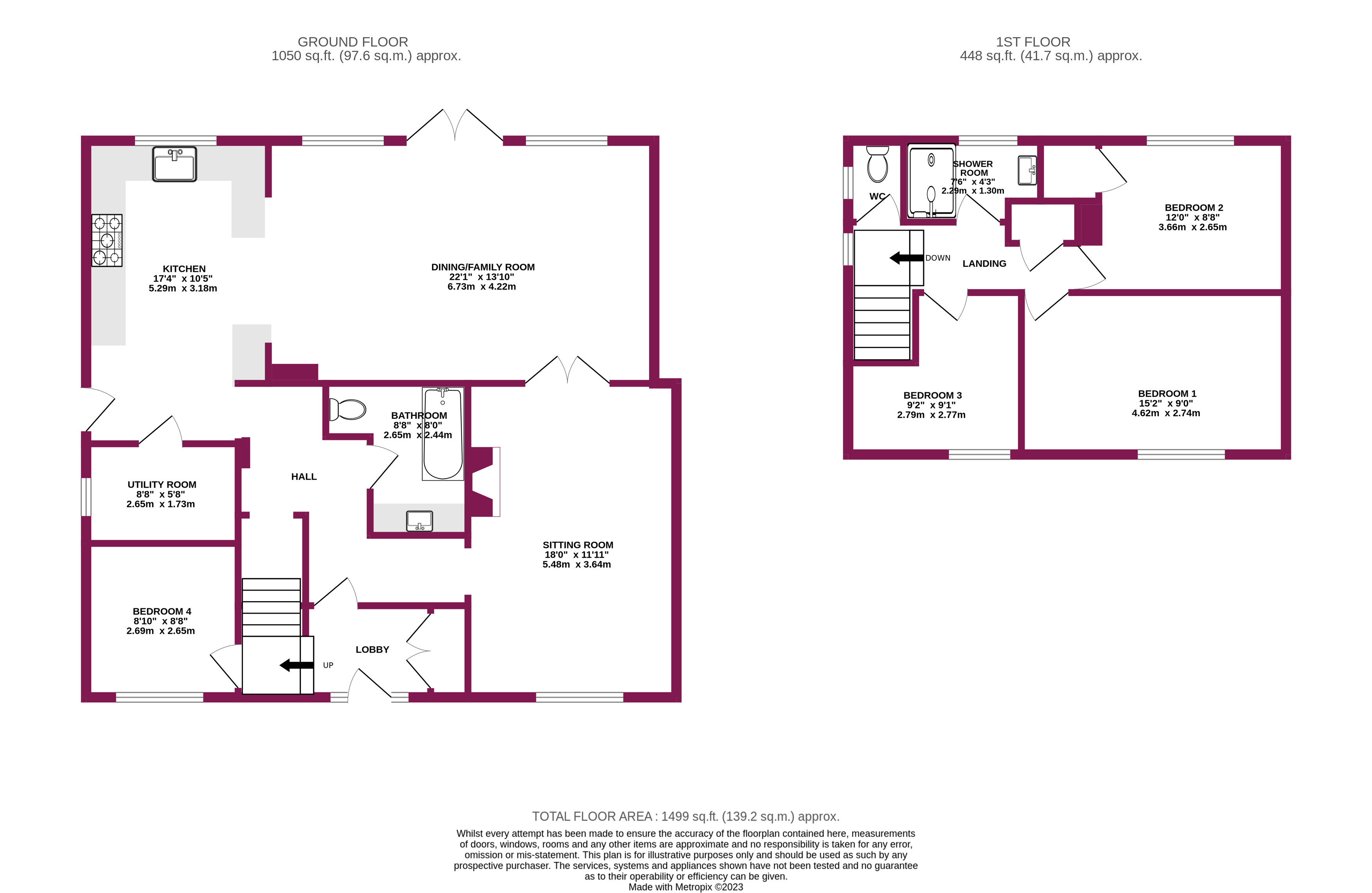Semi-detached house for sale in Pennyfields, Bognor Regis, West Sussex PO22
* Calls to this number will be recorded for quality, compliance and training purposes.
Property features
- Off street parking
Property description
The property is situated approximately three miles to the East of Bognor Regis town centre and railway station. Within half a mile walk from the property there is a Tesco Express store, the Southdowns public house, Finos restaurant and bar and King George V recreational field. The beach/sea can be found within a mile walk while the neighbouring village of Middleton offers further amenities.
Local attractions include horse racing at nearby Fontwell and Goodwood, Goodwood's famous motor racing circuit, renowned for the Festival of Speed and Revival, Arundel with it's historic Castle and Festivities, while Chichester can be found within a short drive offering an array of shops, boutiques, bars, restaurants, cathedral and famous Chichester Festival Theatre which hosts a variety of shows and events.
The front door with flank natural light double glazed windows leads into a welcoming entrance hall with wood effect flooring, built-in double cloaks storage cupboard and a carpeted staircase to the first floor. A door to the side leads into the ground floor bedroom 4/study/hobbies room while a further door leads into the inner hall which leads through to the kitchen and sitting room, along with a useful under stair storage recess and a further door to the ground floor bathroom.
The kitchen has been tastefully re-fitted with a comprehensive range of units complemented by light work surfaces incorporating a 'Butler' style sink unit, integrated gas hob with hood over, eye level double oven, integrated dishwasher and space for an American style fridge/freezer, along with a double glazed window to the rear, door to the side, open plan walkway through to the family/dining room and a door into the separate utility room with space and plumbing for a washing machine and dryer, wall mounted gas boiler and double glazed window to the side.
The open plan family/dining room is a highly versatile space with large double glazed French doors providing access into the rear garden along with two additional double glazed windows to the rear. Glazed double casement doors lead through into the adjacent separate sitting room with a double glazed window to the front and feature open fireplace. In addition the ground floor offers a modern re-fitted bathroom with a white suite of bath with shower over and fitted shower screen, feature sink unit inset into work surface with bespoke storage under, close coupled w.c. And heated towel rail.
The first floor boasts a landing with built-in linen/airing cupboard, three bedrooms, re-fitted shower room with shower cubicle and wash basin with storage under and an adjacent separate w.c.
Externally, the property provides an on-site parking space at the front, a lawn frontage bordered by a picket style fence and a pathway with a gate to the side/rear, while the generous rear garden is a feature, being predominantly laid to lawn with a good size timber storage shed and a raised decked terrace accessed from the family/dining room with a timber balustrade and external lighting.
Property info
For more information about this property, please contact
Sussex Coastal Homes, PO21 on +44 1243 468861 * (local rate)
Disclaimer
Property descriptions and related information displayed on this page, with the exclusion of Running Costs data, are marketing materials provided by Sussex Coastal Homes, and do not constitute property particulars. Please contact Sussex Coastal Homes for full details and further information. The Running Costs data displayed on this page are provided by PrimeLocation to give an indication of potential running costs based on various data sources. PrimeLocation does not warrant or accept any responsibility for the accuracy or completeness of the property descriptions, related information or Running Costs data provided here.





























.png)
