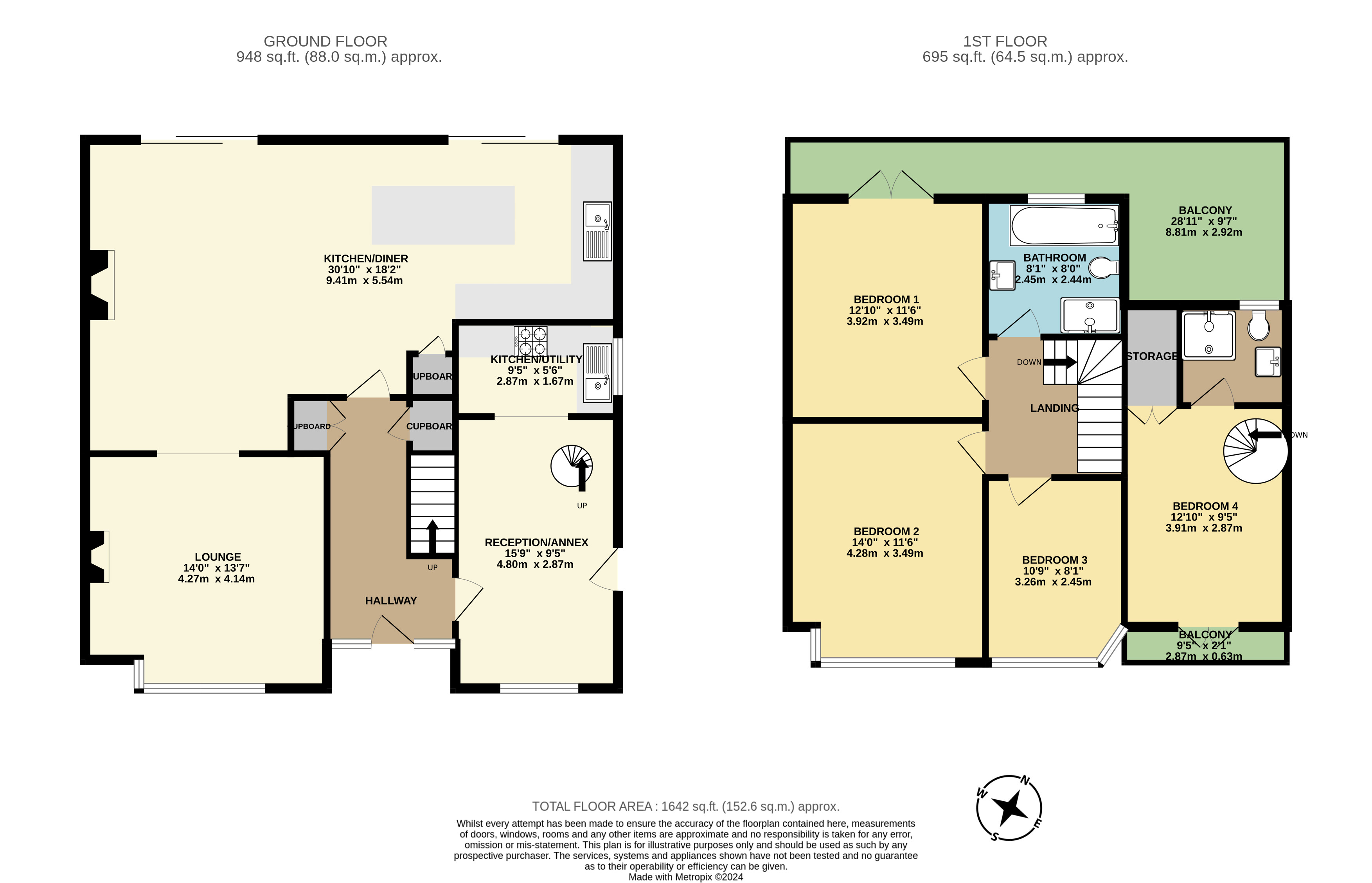Detached house for sale in Beech Avenue, Chichester, West Sussex PO19
* Calls to this number will be recorded for quality, compliance and training purposes.
Property features
- Please call extension 121 to make an appointment or speak with the local agent about the buyer incentives that we can offer on this property.
- Detached freehold 1930's 4-bedrooms 2-bathrooms 3-reception rooms
- Self-contained annex: Separate private entrance Living room Kitchen Bedroom Bathroom Can be rented out Granny annex
- Bespoke handmade kitchen Underfloor heating Antico flooring Integrated Neff oven Quartz work-surfaces Elica induction hob Full-length separate fridge & freezer
- Landscaped gardens Garden lighting Irrigation system Solar panels Nest smart sytem Cctv system.
- Private driveway Off road parking Car electric charging point Gated side access.
- Sought after tree-lined road Walking distance Chichester town centre Good schools close by Good access to Local attractions Goodwood racecourse, Goodwood estate Chichester marine and Wittering beach
- Self-contained home office, golf studio or gym and storage cupboard, Approx 30.2 Sq meters
Property description
Overview
This 1930’s style detached home reflects the architecture of this era famously reflecting its design, space and quality but also beautifully updated for modern contemporary living. Situated in the tree-lined avenue of similar properties in the Parklands Area, the property is located just a 5-minute walk west from the city centre and offers car parking for 3 cars on the paved drive.
The home has been extensively upgraded by the current owners and offers flexible accommodation comprising the main house of a substantial hall, kitchen, dining and lounge area on the ground floor with 3 bedrooms and a large bathroom on the first floor. Additionally, there is self-contained accommodation providing a lounge and kitchen on the ground floor and a bedroom with an en-suite shower room on the first floor. This space could be used for a family relative, a teenage child or for investment purposes. There is a separate door access from the hallway and externally. This would give you a four-bedroom, 2 bathroom home with an additional reception room to the existing kitchen, dining and lounge area.
The kitchen is a particular feature of this house having been recently upgraded with bespoke cabinetry, hand-painted units, quartz worksurfaces, an Elica induction hob, a Neff oven, Quooker tap offering hot, cold, pure, sparkling and boiling water, integrated fridge/freezer and dishwasher.
The rear garden is accessed via 2 sets of bi-fold doors leading from the kitchen and dining area onto a beautifully presented modern garden comprising extensive tiled and mature planted areas with a rear seating area, screened from all aspects to offer privacy.
There is also a self-contained outbuilding which is also currently used as a home office, and golf studio, with additional storage which is ideal for people who want to work from home and it could be used as a gym.
"Agents Overview & Thoughts"
What's not to love about this property viewings are highly recommended to appreciate the interior finish and space. The property also has a versatile layout for a growing or extended family with the self-contained annexe which gives you the option to have a second income if needed.
The property has been refurbished by the current owners and recently had a bespoke handmade kitchen fitted which gives a main focal point for this family-sized home. The outside space is also stunning with landscaped rear gardens which give you a Mediterranean feel and you also have the added benefit of having your very own man cave or studio with home office and storage which will appeal to people working from home or wanting your own golf studio.
The property also benefits from having solar panels which provide a cost-effective solution to running costs underfloor heating, and an electric car charging point.
Council tax band: F
Property info
For more information about this property, please contact
Keller Williams Advantage, BR1 on +44 20 8033 3157 * (local rate)
Disclaimer
Property descriptions and related information displayed on this page, with the exclusion of Running Costs data, are marketing materials provided by Keller Williams Advantage, and do not constitute property particulars. Please contact Keller Williams Advantage for full details and further information. The Running Costs data displayed on this page are provided by PrimeLocation to give an indication of potential running costs based on various data sources. PrimeLocation does not warrant or accept any responsibility for the accuracy or completeness of the property descriptions, related information or Running Costs data provided here.




































.png)
