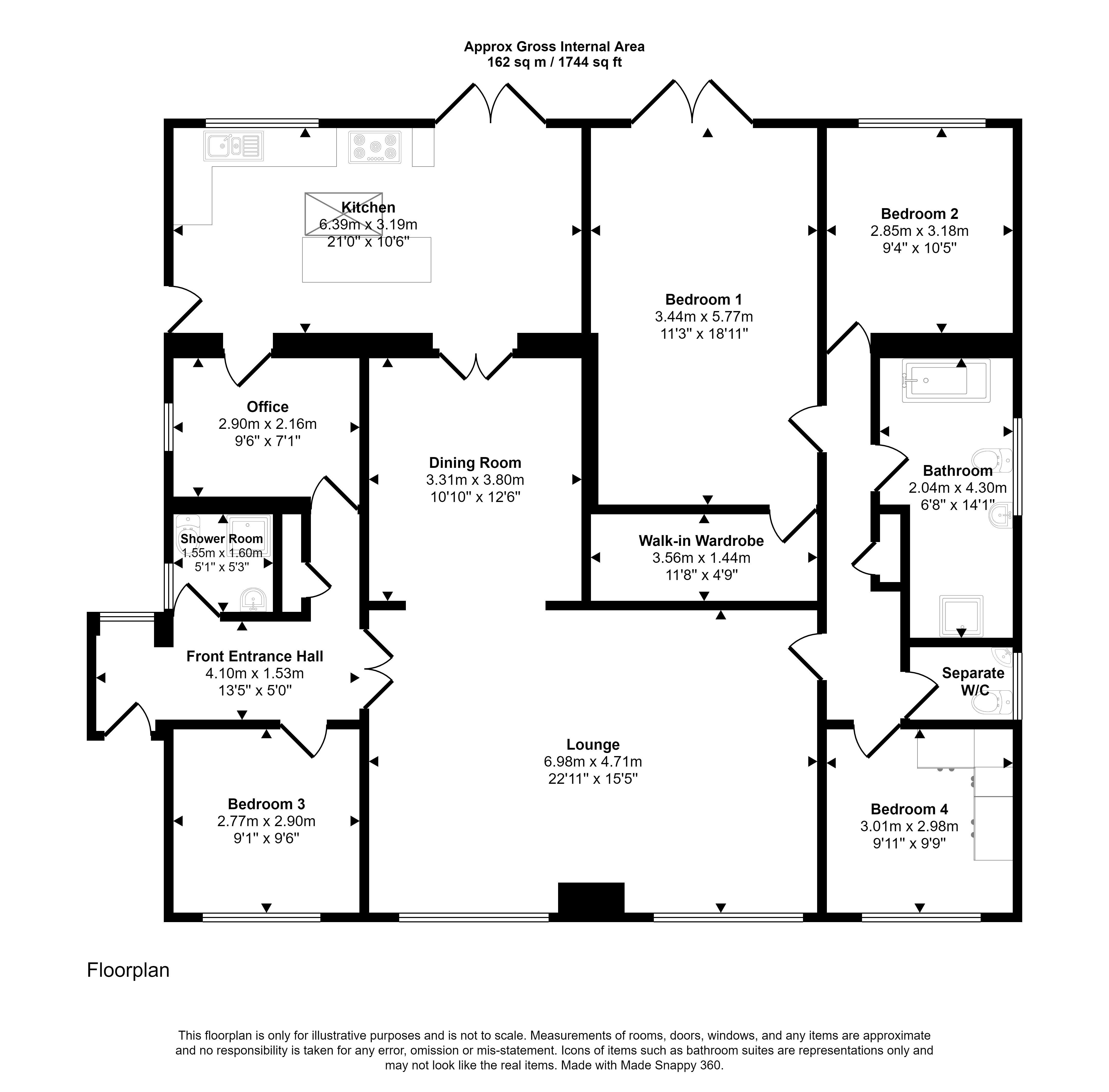Detached house for sale in Chester Grove, Seghill, Cramlington NE23
* Calls to this number will be recorded for quality, compliance and training purposes.
Property features
- Energy Rating C
- Unique Detached Bungalow
- Spacious Living Accommation
- Originally Two Separate Bungalows
- Sought After Location
- Viewing Highly Recommended
- Extensive Gardens And Double Garage
Property description
Summary
An exciting opportunity to purchase this unique detached bungalow originally two separate bungalows which have been converted into one very large 4 bedroom extended property, on Chester Grove in the tranquil village of Seghill. The spacious living accommodation has a kitchen with views overlooking the impressive garden, leading into a open dining area through to the substantial lounge featuring a multi-fuel log burner stove, two floor to ceiling windows immersing the room with natural light, off to the right you can find the main hallway with access to bedroom three, shower room, then leading to the office which can also access the kitchen. The inner hall gives access to bedrooms one, two and four the master with a walk-in wardrobe, family bathroom with a four piece suite and a additional separate W/C.
The bungalow is filled with natural light with welcoming living accommodation, benefitting gas central heating, UPVC double glazing, a double garage, two drives, and a well equipped utility with power and water that was originally the single garage.
The superb mature rear garden is mainly lawn, which would make an ideal play area for the children, perfect for the summer outdoor entertaining and barbecuing.
To arrange a viewing email:- or contact branch .
Council Tax Band: E
Tenure: Freehold
Entrance
UPVC double glazed entrance door and window, wood flooring, access to bedroom three, separate shower room and office.
Hallway (4.10m x 1.53m)
Wood flooring, radiator, leading into the substantial lounge.
Bedroom Three (2.90m x 2.77m)
UPVC double glazed window, radiator.
Separate Shower Room (1.60m x 1.55m)
Shower Cubicle with mains shower, UPVC double glazed window, low level double flush W/C;, Pedestal wash hand basin, partial tiling to the walls, wall mounted chrome heated towel rail.
Office Room (2.90m x 2.16m)
UPVC double glazed window, radiator, door leading into the kitchen.
Lounge (6.98m x 4.71m)
Two UPVC double glazed floor to ceiling windows, wood flooring, two wall mounted vertical radiators, wood flooring, access to the inner hall and open dining area.
Dining Area (3.80m x 3.31m)
Wood flooring, wall mounted vertical radiator, through to the kitchen.
Kitchen (6.39m x 3.19m)
Fitted with "Shaker" floor units with complimenting work surfaces, Large range style oven, skylight to the ceiling with inserted spotlights, UPVC double glazed French doors opening out to the garden, additional kitchen island providing extra dining/entertaining space, UPVC double glazed door leading out onto the side court yard, space for an American style fridge freezer, wall mounted vertical radiator.
Inner Hallway
Wood flooring, radiator, access to three bedrooms, family bathroom, and separate W/C.
Master Bedroom (5.77m x 3.44m)
UPVC double glazed French doors opening out into the garden, wood flooring, access to the walk-in wardrobe, wall mounted vertical radiator.
Walk-In Wardrobe (3.56m x 1.44m)
Currently used as a music room.
Bedroom Two (3.18m x 2.85m)
UPVC double glazed window, wood flooring, radiator.
Family Bathroom (4.30m x 2.04m)
UPVC double glazed window, spa bath, low level W/C;, pedestal wash hand basin, tiled floor, walk-in wet/shower room, wall mounted vertical radiator, partial tiling to the walls.
Separate W/c
UPVC double glazed window, Combination concealed wash basin and W/C;, panelling to the walls.
Bedroom Four (3.01m x 2.98m)
UPVC double glazed window, radiator, fitted floor to ceiling wardrobes.
Gardens/Garage
To the rear of the property there is a substantial garden which is mainly lawn laid with paved patio areas to either side of the bungalow, originally the single garage is now fitted as a utility with plumbing for washer, space for a fridge freezer, power and water, there is gated access to the front, side and rear of the property leading to the single drive at the rear, and the double garage to the side of the property with electric remote door, additionally there is a separate large work shed with electric power which is currently used as a workshop/craft shed. To the front of the property there is a well stocked mature open plan garden situated on a pedestrianised walkway.
Property info
For more information about this property, please contact
Pattinson - Forest Hall, NE12 on +44 191 511 8444 * (local rate)
Disclaimer
Property descriptions and related information displayed on this page, with the exclusion of Running Costs data, are marketing materials provided by Pattinson - Forest Hall, and do not constitute property particulars. Please contact Pattinson - Forest Hall for full details and further information. The Running Costs data displayed on this page are provided by PrimeLocation to give an indication of potential running costs based on various data sources. PrimeLocation does not warrant or accept any responsibility for the accuracy or completeness of the property descriptions, related information or Running Costs data provided here.








































.png)