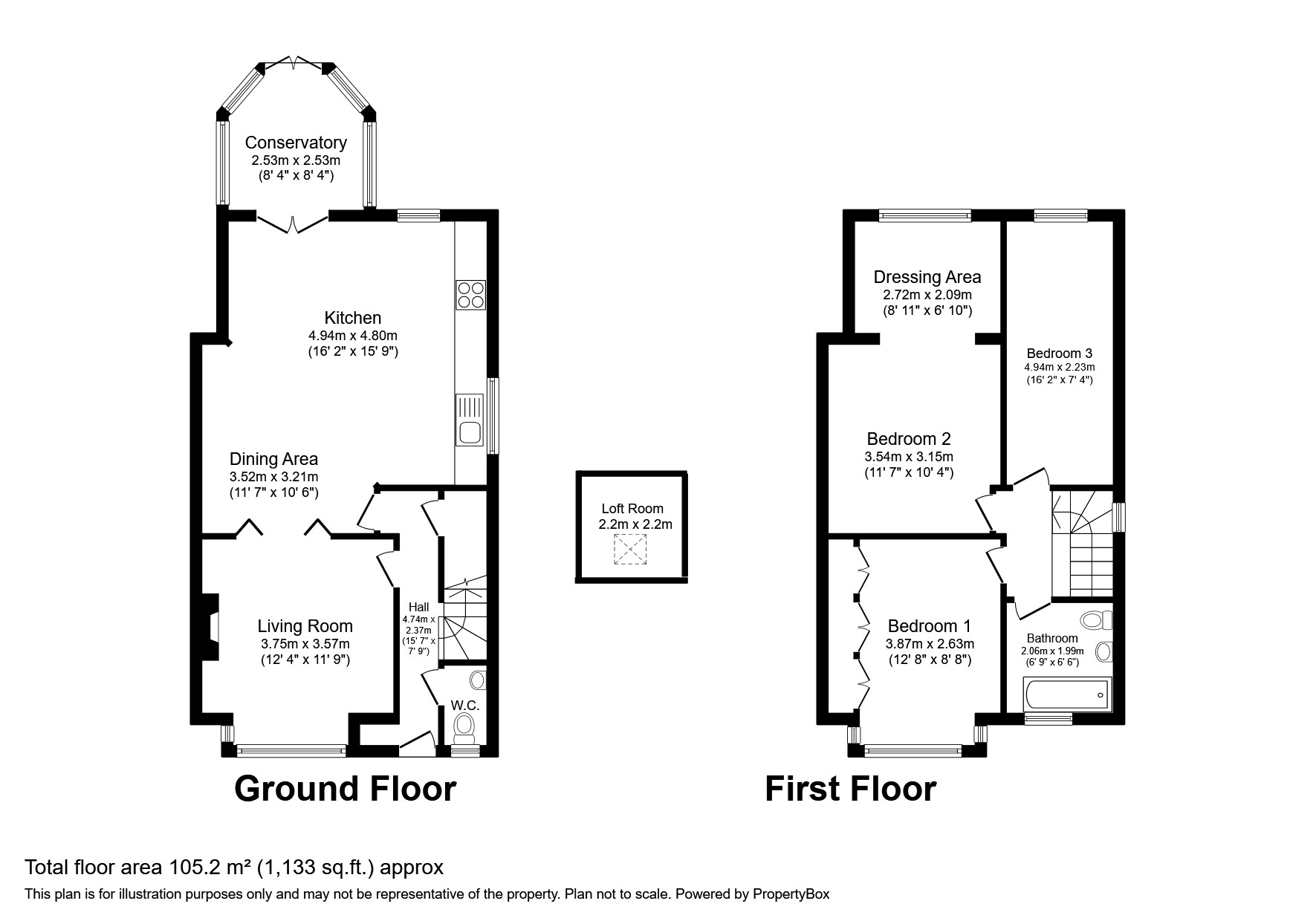Semi-detached house for sale in Lincoln Drive, Chester CH2
* Calls to this number will be recorded for quality, compliance and training purposes.
Property features
- Modern interior
- Immaculately presented
- Plenty of parking and garage
- Fantastic gardens
- Three bedroom family home with a two storey extension
Property description
Situated in a tranquil cul-de-sac off Ethelda Drive in the desirable Newton area, this charming three-bedroom house is a true gem. The property has undergone a thoughtful extension across two stories at the rear, enhancing its overall appeal. From the moment you step through the double glazed composite entrance door, the attention to detail and care in presentation becomes evident.
Entering through the reception hallway, you're greeted by the warm ambiance of Karndean wood-effect flooring, setting the tone for the entire home. This level features a convenient downstairs WC, providing practicality for daily living. The living room is a delightful space adorned with an impressive fireplace and a bay window, fitted with wooden shutters that add a touch of elegance and privacy along with glazed bifolding doors allowing lots of natural light
Moving seamlessly into the heart of the home, the open-plan kitchen/dining area is a focal point of modern living. The kitchen boasts a contemporary design with contrasting high gloss fronted base and wall level units, granite worktops, and an island unit with a raised glass breakfast bar. The presence of a five-ring gas hob, electric fan-assisted oven, and other high-end appliances enhances the culinary experience including a fitted five-ring gas hob with wok burner, granite splashback and Baumatic extractor above, built-in Zanussi electric fan assisted oven and grill, Samsung microwave oven., Whirlpool dishwasher and space for washing machine.
French doors lead from this area to a tastefully designed conservatory, creating a seamless transition between indoor and outdoor living.
Ascending the spindled staircase to the first floor, the landing introduces three thoughtfully designed bedrooms. Bedroom one is not just a sleeping space; it comes with a dressing area, adding a touch of luxury to daily routines.
Bedroom two impresses with fitted wardrobes and a bay window, once again featuring wooden shutters. The third bedroom which is also a double bedroom has additional loft space above which is boarded, great for storage.
The family bathroom on this level is a modern oasis, featuring a white suite with chrome-style fittings. The fully tiled walls, chrome ladder-style towel radiator, and the UPVC double glazed window with obscured glass add to the contemporary feel.
Whilst not a bedroom, there is another loft area which is a loft room (on floor plan) accessed via ladders which is fully carpeted with heating and a velux window. This is a great useable space as an office, storage or a hobby room.
Beyond the interiors, the property extends its charm to the outdoors. The front offers a block-paved parking area, and a driveway at the side leads to a larger-than-average single garage, providing ample parking space.
To the rear, a block-paved patio, neatly laid lawned garden, and well-stocked borders create a delightful outdoor retreat, fully enclosed by wooden fencing for privacy.
In terms of practicality and comfort, the property benefits from gas-fired central heating and UPVC double glazing throughout . The location is not just about the house; it's about the lifestyle it offers. Conveniently situated for local amenities, a nearby parade of shops along Kingsway, and both primary and secondary schooling, this property ensures that daily needs are easily met.
For those who commute or enjoy exploring, Chester Station and the suburb of Hoole are within easy reach, offering a wide range of excellent shops, boutiques, and restaurants. The property is also well-connected to transportation, with a regular bus service into the city center and easy access to the M53/M56 for national motorway networks.
In summary, this meticulously presented property is more than just a house; it's a well-crafted home in a popular area, offering a blend of modern comfort, thoughtful design, and convenient living.
Disclaimer
Whilst we make enquiries with the Seller to ensure the information provided is accurate, Yopa makes no representations or warranties of any kind with respect to the statements contained in the particulars which should not be relied upon as representations of fact. All representations contained in the particulars are based on details supplied by the Seller. Your Conveyancer is legally responsible for ensuring any purchase agreement fully protects your position. Please inform us if you become aware of any information being inaccurate.
Money Laundering Regulations
Should a purchaser(s) have an offer accepted on a property marketed by Yopa, they will need to undertake an identification check and asked to provide information on the source and proof of funds. This is done to meet our obligation under Anti Money Laundering Regulations (aml) and is a legal requirement. We use a specialist third party service together with an in-house compliance team to verify your information. The cost of these checks is £70 +VAT per purchase, which is paid in advance, when an offer is agreed and prior to a sales memorandum being issued. This charge is non-refundable under any circumstances.
For more information about this property, please contact
Yopa, LE10 on +44 1322 584475 * (local rate)
Disclaimer
Property descriptions and related information displayed on this page, with the exclusion of Running Costs data, are marketing materials provided by Yopa, and do not constitute property particulars. Please contact Yopa for full details and further information. The Running Costs data displayed on this page are provided by PrimeLocation to give an indication of potential running costs based on various data sources. PrimeLocation does not warrant or accept any responsibility for the accuracy or completeness of the property descriptions, related information or Running Costs data provided here.
































.png)
