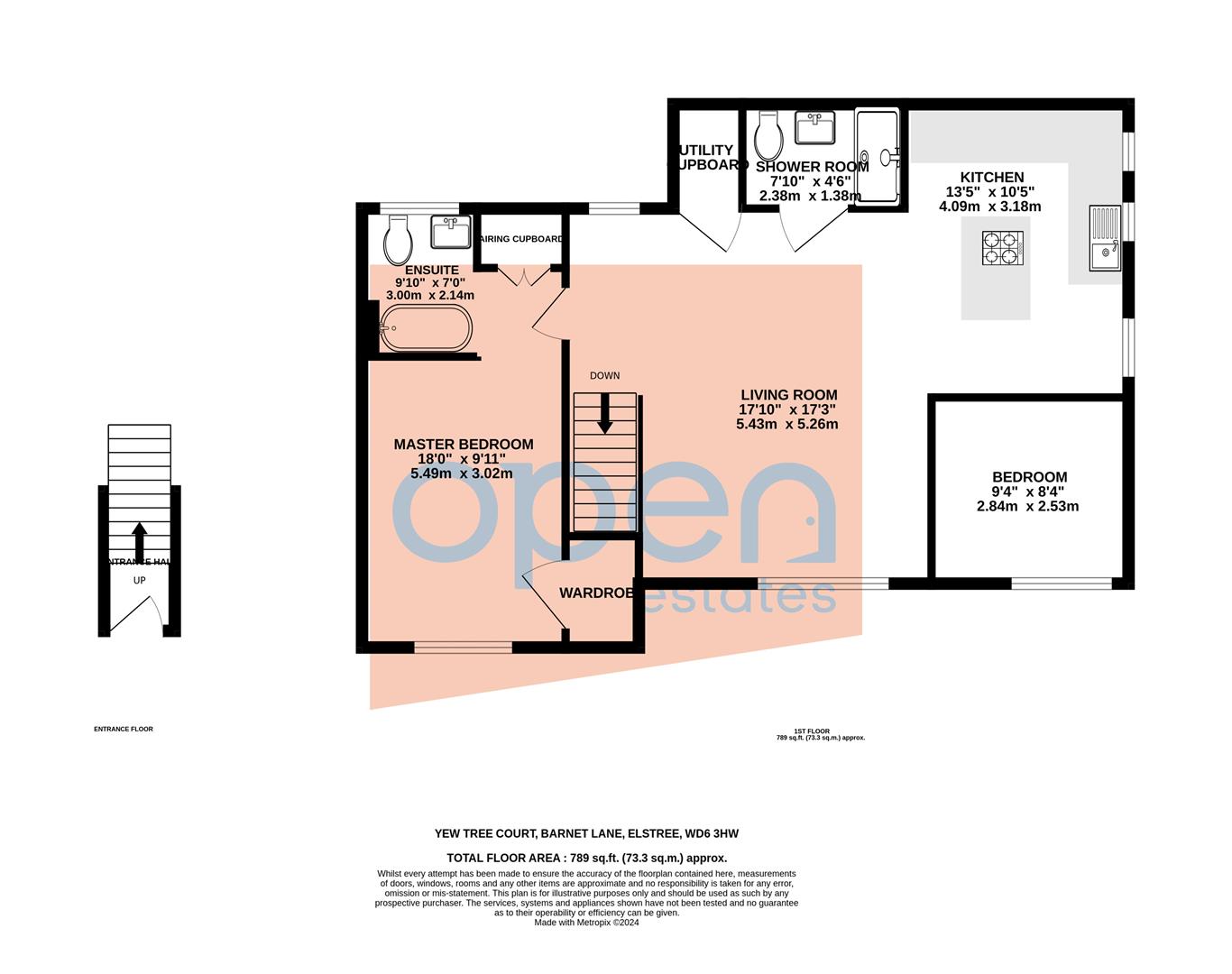Flat for sale in Yew Tree Court, Barnet Lane, Elstree WD6
* Calls to this number will be recorded for quality, compliance and training purposes.
Property features
- **Over 55 Development**
- 2 Double Bedrooms
- 2 Bathrooms (1 En Suite)
- Modern Fitted Kitchen
- Spacious Living/Dining Room
- Central Location
- Resident Permit Parking
- Communal Garden
Property description
***360 Online Tour Available*** A first floor recently refurbished two bedroom, two bathroom retirement apartment in a highly sought-after 55 and over development off Barnet Lane. Yew Tree Court is situated within moments of Elstree Village with it's local shops, convenience stores, places of worship and bus stops that provide easy access to Stanmore in one direction and Borehamwood Town Centre with its mainline station with direct links to Central London, to the other. This stylish property is ready to move into and comprises a living/dining room open-plan to a high spec fitted kitchen complete with integrated 'Bosch' appliances, granite worktops and central island. A stunning principal bedroom with eaves storage leads directly into an intimate bathroom area with a contemporary free-standing oval bath. A further shower room, a large utility cupboard with space for washer and dryer and a second double bedroom/home office complete this delightful apartment. Externally the development benefits from well-maintained communal gardens and excellent resident permit parking.
Ground Floor
White UPVC front door with obscure glazed panels.
Entrance Lobby
Inset coconut matting, carpeted, wall-mounted electric radiator, staircase leading up to:
First Floor Landing
Reception Room (5.44m x 5.26m (17'10 x 17'3))
Laminate wood flooring throughout apartment, space for dining table and chairs, space for lounge seating, decorative coving, inset LED spotlights, wall-mounted electric radiator, windows to front and rear aspect, access hatch to boarded loft with lighting and pull down ladder.
Kitchen (4.09m x 3.18m (13'5 x 10'5))
Comprehensive range of cream wall and base units with granite work surfaces and upstands, mosaic tiled splash back, inset stainless steel sink with chrome mixer tap, integrated 'Bosch' dishwasher, pull-out larder, American-style fridge/freezer and integrated 'Neff' oven and microwave, matching island with granite worktop with built-in 'Neff' electric hob, brushed chrome and glass chimney-style extractor fan above, drawers and storage cupboards to either side of unit, inset LED spotlights, decorative coving, wall-mounted electric radiator, porthole window and further window to side aspect.
Utility Cupboard
Space for washing machine and tumble dryer, bespoke shelving.
Bedroom One (5.49m x 3.02m (18 x 9'11))
Double bedroom, large built-in storage cupboard, space for additional wardrobes, inset LED spotlights, decorative coving, wall-mounted electric radiator, window to front aspect.
En Suite Bathroom (3.00m x 2.13m (9'10 x 7))
Freestanding white oval bathtub with wall-mounted chrome taps and handheld shower hose, wall flush WC, white enamel sink set atop wooden vanity unit with storage drawers below, Travertine marble tiled walls, wall-mounted mirror-fronted double medicine cabinet, wall-mounted chrome heated towel warmer, inset LED spot lights, Travertine marble wall tiles and further tiled flooring, obscure glazed window to rear aspect, double cupboard housing water tank with additional hanging space.
Bedroom Two (2.84m x 2.54m (9'4 x 8'4))
Double bedroom with space for wardrobes, decorative coving, inset LED spotlights, window to front aspect.
Shower Room (2.39m x 1.37m (7'10 x 4'6))
Shower cubicle with glazed door, wall-mounted chrome riser with 'rain' showerhead and further handheld shower hose, white porcelain wash hand basin with chrome mixer tap and shelf and mirror-fronted medicine cabinet above, Travertine marble tiled walls and flooring, white wall flush WC, wall-mounted chrome heated towel warmer, inset LED spotlights, ceiling-mounted extractor fan.
Exterior
Communal Garden
Attractive and well-maintained communal gardens with an assortment of well-stocked flowerbeds with seasonal flowering plants and shrubs, central area of lawn with table and seating for resident use.
Resident Parking
Resident permit parking in ample unallocated bays with additional visitor parking bays.
Property info
For more information about this property, please contact
Open Estates, WD7 on +44 1923 908797 * (local rate)
Disclaimer
Property descriptions and related information displayed on this page, with the exclusion of Running Costs data, are marketing materials provided by Open Estates, and do not constitute property particulars. Please contact Open Estates for full details and further information. The Running Costs data displayed on this page are provided by PrimeLocation to give an indication of potential running costs based on various data sources. PrimeLocation does not warrant or accept any responsibility for the accuracy or completeness of the property descriptions, related information or Running Costs data provided here.
























.png)