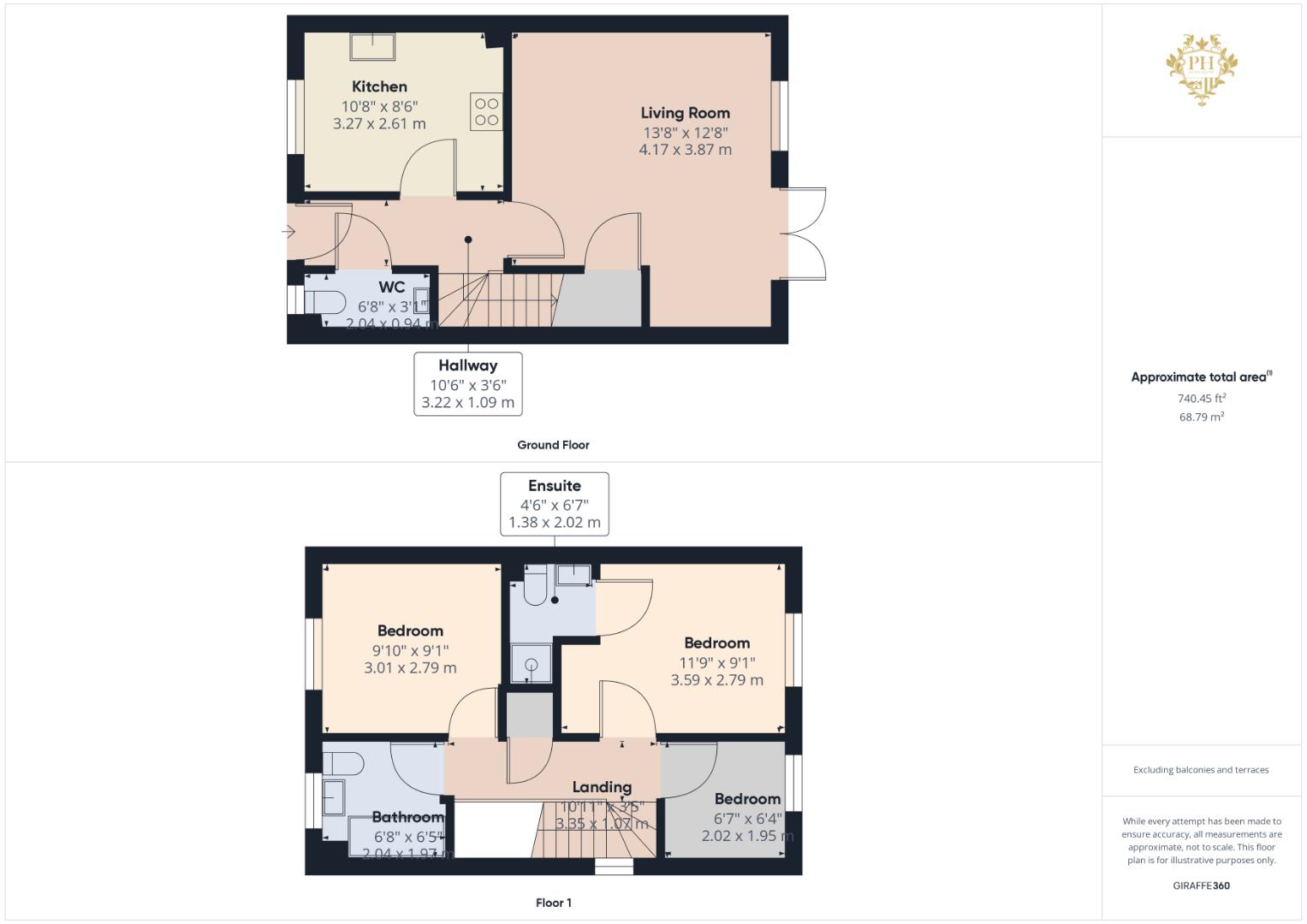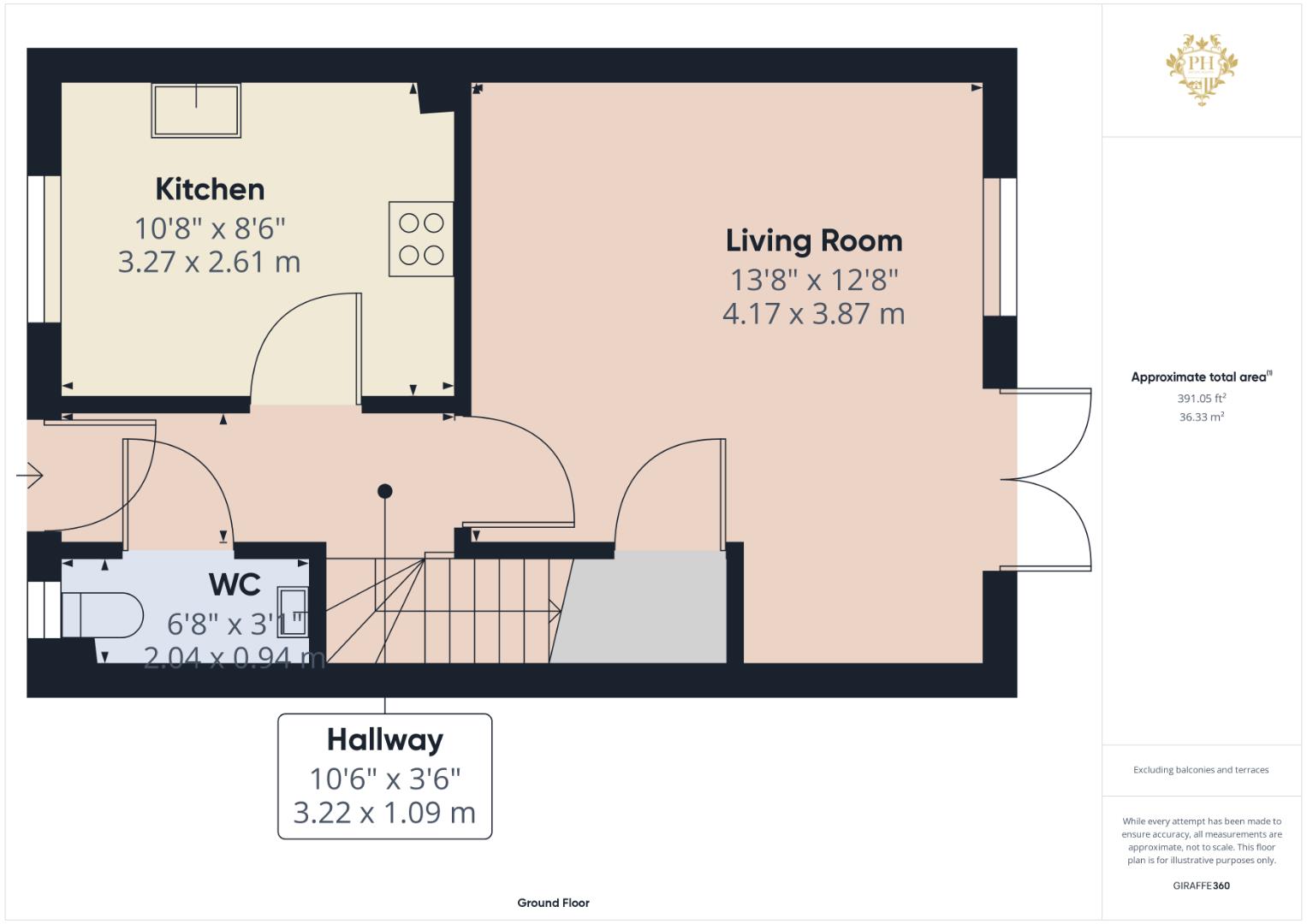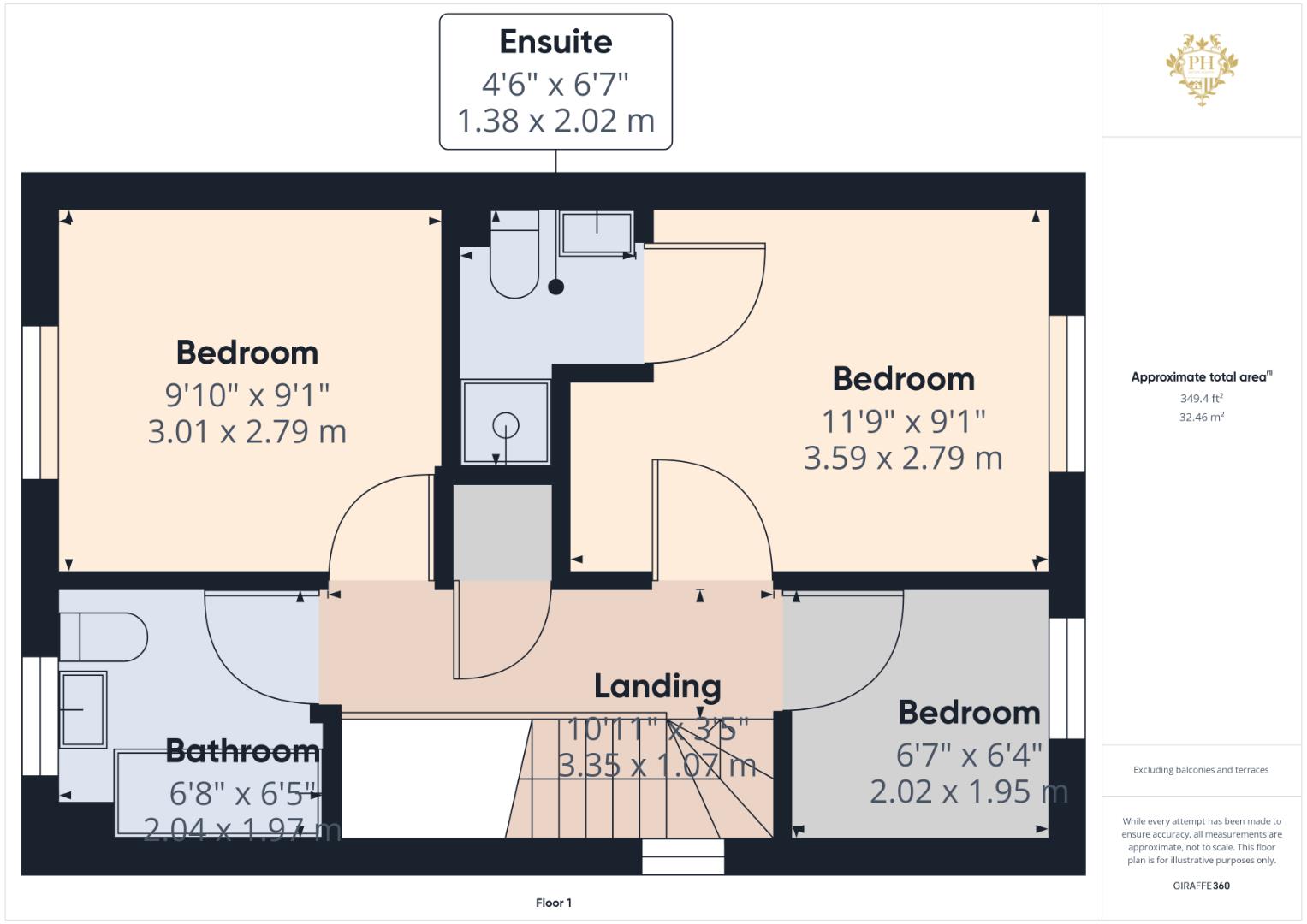Semi-detached house for sale in Blenheim Road South, Middlesbrough TS4
* Calls to this number will be recorded for quality, compliance and training purposes.
Property features
- Three bedrooms
- No onward chain
- Driveway
- En suite
- Close to local amenities
- Large reception room
- Enclosed rear garden
- EPC rating C
- Within reach of good rated schooling
- Virtual tour available
Property description
3 bedroom semi detached family home, situated in a quiet residential cul-de-sac location, but close to local amenities.
Entrance Porch (3.20m x 1.07m (10'6 x 3'6))
Upon entering the gracious entrance hall of this home, you are warmly welcomed and conveniently directed to several key areas: The wc a well-appointed kitchen, an elegant reception room, and the staircase ascending upwards. The hall is comfortably warmed by a central heating radiator, setting a cosy tone from the moment you step inside
Reception Room (4.17m x 3.86m (13'8 x 12'8))
Moving towards the rear, the reception room is a spacious haven for relaxation and entertainment. It comfortably accommodates living room seating as well as a gracious dining set. Natural light floods the space through double glazed windows, and French doors open to reveal the inviting rear garden, extending the living space outdoors. The room is finished with carpeting, and features a built-in storage cupboard for convenience.
W/C (2.03m x 0.94m (6'8 x 3'1))
The home is further enhanced by a downstairs wc, a discreet necessity that includes a white toilet and basin. A central heating radiator provides warmth, and a frosted window to the front aspect ensures privacy.
Kitchen (3.25m x 2.59m (10'8 x 8'6))
The kitchen, situated at the front of the residence, exudes modernity with its sleek white cabinetry that includes wall units, base storage, and drawers. A built-in oven and an extractor hood seamlessly integrate into the design, while an integrated fridge-freezer, washing machine, and dishwasher ensure all domestic needs are met with ease. The culinary space is completed by a polished stainless steel 1.5 sink featuring a contemporary mixer tap, and the kitchen also discreetly houses the boiler within a cupboard. A window offers a charming view of the front exterior, with another central heating radiator to maintain a welcoming ambiance.
Landing (3.33m x 1.04m (10'11 x 3'5))
Ascending to the upper floor, the landing is carpeted for comfort underfoot and includes a window to the side aspect. It provides access to the three bedrooms and the family bathroom, and features a storage cupboard as well as a hatch to the loft space for additional storage
Bedroom One (3.58m x 2.77m (11'9 x 9'1))
The master bedroom is a serene retreat located at the rear of the home, with a window that frames views of the garden and includes a radiator for warmth. This room boasts the luxury of an en-suite bathroom.
Ensuite (1.37m x 2.01m (4'6 x 6'7))
The Ensuite has a white suite, a basin set against a tiled splashback, and a single shower cubicle accented with feature tiles. A radiator in the bathroom ensures a warm, welcoming space.
Bedroom Two (3.00m x 2.77m (9'10 x 9'1))
Bedroom two, set at the front of the house, is a double sized room with a window overlooking the street, a central heating radiator underneath, and carpeted flooring for a soft, quiet atmosphere
Bedroom Three (2.01m x 1.93m (6'7 x 6'4))
The third bedroom, whilst being the most compact, is still comfortably appointed with a double-glazed window offering a rear garden view and a central heating radiator to ensure a cosy environment.
Family Bathroom (2.03m x 1.96m (6'8 x 6'5))
The family bathroom presents a pristine three-piece suite in classic white, consisting of a sleek toilet, an elegant basin, and a spacious bath, creating a harmonious and inviting space. Situated at the front of the house, it benefits from a frosted double-glazed window that offers both privacy and natural light, while a central heating radiator ensures the room remains comfortably warm.
External
Externally, the property provides off-road parking at the front, while the rear garden is a private sanctuary enclosed by fencing. It features a decking area, perfect for al fresco entertaining or quiet relaxation, and a well-maintained lawn. A large garden shed offers ample storage for gardening equipment or outdoor accessories, completing this home's array of desirable amenities.
Property info
Cam01415G0-Pr0233-Build01.Png View original

Cam01415G0-Pr0233-Build01-Floor00.Png View original

Cam01415G0-Pr0233-Build01-Floor01.Png View original

For more information about this property, please contact
PH Estate Agents - Teesside, TS6 on +44 1642 048099 * (local rate)
Disclaimer
Property descriptions and related information displayed on this page, with the exclusion of Running Costs data, are marketing materials provided by PH Estate Agents - Teesside, and do not constitute property particulars. Please contact PH Estate Agents - Teesside for full details and further information. The Running Costs data displayed on this page are provided by PrimeLocation to give an indication of potential running costs based on various data sources. PrimeLocation does not warrant or accept any responsibility for the accuracy or completeness of the property descriptions, related information or Running Costs data provided here.
























.png)
