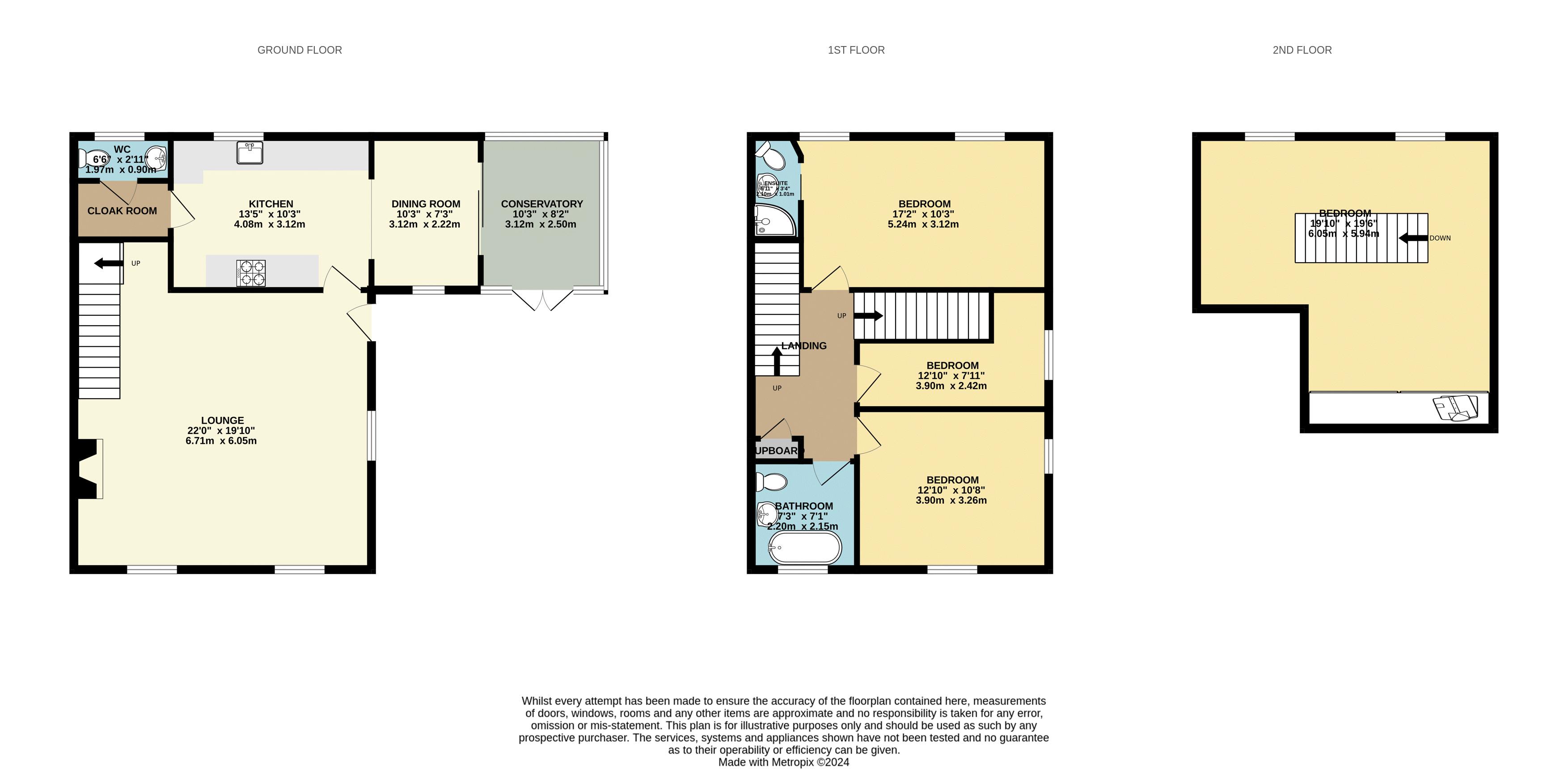Semi-detached house for sale in Chapel Lane, Habrough, Immingham DN40
* Calls to this number will be recorded for quality, compliance and training purposes.
Property features
- Charming four bed semi detached property
- Converted chapel
- Oozing in character
- Traditional with a modern twist
- Village location
- En-suite to master bedroom
- Council tax band B
- Energy performance rating F. Major improvements have been made since the EPC was last carried out, therefore increasing the current rating
Property description
Ty Engel is a charming four bed semi-detached home occupying the rear portion of the original chapel that has been sympathetically finished to an exceptional standard with the current owners creating contemporary living throughout.
Internal viewing will reveal a spacious living room boasting log burner, dual aspect windows and under stairs seating area, open plan kitchen-diner, conservatory, cloakroom and WC.
The first floor has three double Bedrooms, the Master Bedroom with a modern three piece En-suite. And beautiful three piece bathroom suite.
Another staircase off the landing leads to the loft room which is open plan with exposed solid wooden beams, fitted wardrobes and two Velux windows which allows plenty of natural light into the room.
Externally, there is a low maintenance courtyard area, ideal for relaxing on a warm summers day.
This unique property is a must see with viewings highly recommended!
Lounge (19' 10'' x 22' 0'' (6.04m x 6.70m))
Elegantly presented oozing in character and class, this spacious living room boasts herringbone flooring, log burner, under stairs seating area, LED lighting, panelled feature wall and dual aspect uPVC windows.
Kitchen (10' 3'' x 13' 5'' (3.12m x 4.09m))
This beautifully presented kitchen boasts a range of base and wall mounted units with worktops to compliment, 1 and a half sink with drainer, integral oven with hob and extractor above and integral washing machine. There is also lvt flooring to match the dining room, plumbing for a dishwasher, LED lighting and uPVC window to the side.
Dining Room (7' 3'' x 10' 3'' (2.21m x 3.12m))
Open plan to the kitchen benefitting from lvt flooring, radiator, panelled feature wall, modern decor and uPVC window to the side elevation.
Conservatory (8' 2'' x 10' 3'' (2.49m x 3.12m))
Found at the rear of the property is the third reception room which overlooks the courtyard style garden.
The room itself provides plenty of natural lighting through glass room and uPVC windows to the side and rear elevations.
There is also tiled flooring, panelled wall and French doors.
Bedroom 1 (10' 3'' x 17' 2'' (3.12m x 5.23m))
The master bedroom, found on the first floor, comprises of carpeted flooring, LED lighting, modern decor, en-suite and uPVC windows.
En-Suite (3' 4'' x 6' 11'' (1.02m x 2.11m))
Benefitting from a corner shower with WC, basin, vinyl flooring, towel rail radiator and LED lighting.
Bedroom 2 (10' 8'' x 12' 10'' (3.25m x 3.91m))
Bedroom two briefly comprises of carpeted flooring, radiator, neutral decor and uPVC window to the side elevation.
Bedroom 3 (7' 11'' x 12' 10'' (2.41m x 3.91m))
Bedroom three briefly comprises of carpeted flooring, radiator, modern decor and uPVC window to the side elevation.
Bedroom 4 (19' 6'' x 19' 10'' (5.94m x 6.04m))
Another staircase off the landing leads to the loft room which is open plan with exposed solid wooden beams, fitted wardrobes and two Velux windows which allows plenty of natural light into the room.
Bathroom (7' 1'' x 7' 3'' (2.16m x 2.21m))
This traditional, yet modern looking bathroom suite, benefits from a freestanding roll top, bath, traditional toilet with high level cistern, vanity basin, tiled flooring, part panelled walls and uPVC window.
Property info
For more information about this property, please contact
Crofts Estate Agents Limited, DN40 on +44 1469 408406 * (local rate)
Disclaimer
Property descriptions and related information displayed on this page, with the exclusion of Running Costs data, are marketing materials provided by Crofts Estate Agents Limited, and do not constitute property particulars. Please contact Crofts Estate Agents Limited for full details and further information. The Running Costs data displayed on this page are provided by PrimeLocation to give an indication of potential running costs based on various data sources. PrimeLocation does not warrant or accept any responsibility for the accuracy or completeness of the property descriptions, related information or Running Costs data provided here.



































.png)