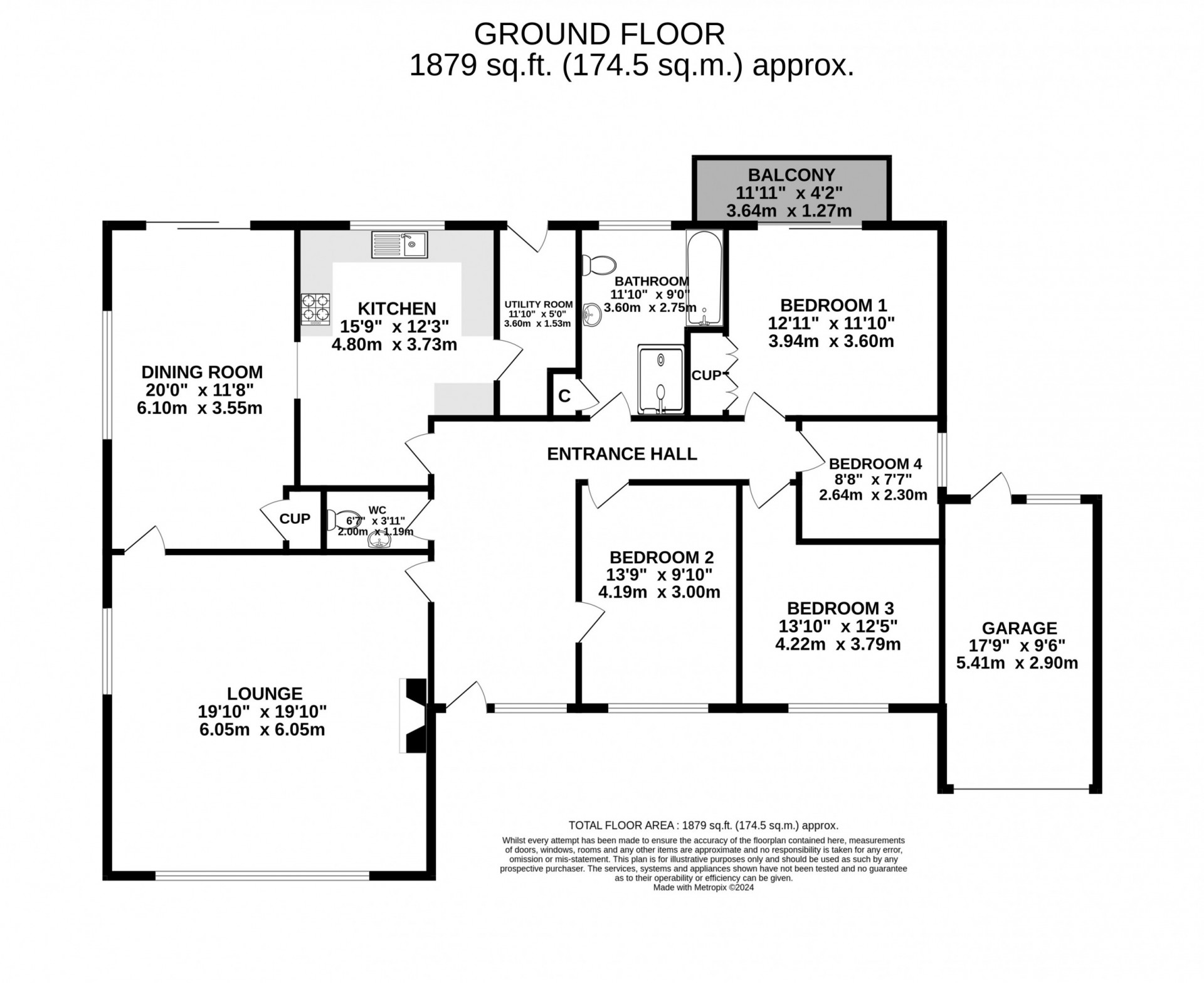Bungalow for sale in 6 Rosedene Close, Birch Hill, Onchan IM3
* Calls to this number will be recorded for quality, compliance and training purposes.
Property description
Accommodation
Ground Floor
Frosted uPVC double glazed door with matching window to one side, providing access into:
Entrance Hallway (approx. 18'2 x 9'1)
Air circulation system. Ceiling downlighters.
Lounge (approx. 19'10 x 19'10)
Impressive fireplace with electric fire, ornate surround and hearth. Dual aspect uPVC double glazed windows overlooking the front and side aspects.
Dining Room (approx. 20'0 x 11'8)
Dual aspect room with a uPVC double glazed window to the side aspect and a set of uPVC double glazed sliding doors leading out to the rear decking and garden, whilst providing distant countryside and sea views. Door into a storage cupboard.
Kitchen (approx. 15'9 x 12'3)
Fitted with a generous range of cream gloss fronted base, wall and drawer units. AEG electric oven/grill with a four ring halogen hob and stainless steel Cooke & Lewis extractor hood above. Spaces for a slot-in dishwasher, freestanding fridge/freezer and under counter fridge. Door into:
Utility Room (approx. 11'10 x 5'0)
Space and plumbing for a washing machine and tumble dryer. Stainless steel single bowl sink with separate taps and a drainer. Worcester oil fired central heating boiler. UPVC double glazed door leading out onto the rear decking.
Downstairs W.C. (approx. 6'7 x 3'11)
Fitted with a white two piece suite comprising of a pedestal wash hand basin and W.C.
Bedroom 1 (approx. 12'11 x 11'10)
Built-in wardrobes to one wall. Additional wardrobes and cupboards surrounding the bed. Ceiling downlighters. Set of uPVC double glazed sliding doors opening out onto:
Balcony (approx. 11'11 x 4'2)
Picturesque distant views over the countryside and out to sea.
Bedroom 2 (approx. 13'9 x 9'10)
uPVC double glazed window overlooking the front aspect.
Bedroom 3 (approx. 13'10 max x 12'5)
uPVC double glazed window overlooking the front aspect.
Bedroom 4 (approx. 8'8 x 7'7)
uPVC double glazed window overlooking the side aspect.
Family Bathroom (approx. 11'10 x 9'0)
Fitted with a four piece suite comprising of a wet room style open shower area, bath tub, vanity wash hand basin unit and W.C. Storage cupboard. Frosted uPVC double glazed window. Ceiling downlighters.
Outside
To the front of the property there is a large driveway providing generous off road parking for multiple vehicles.
To the rear of the property there is a large and sunny landscaped garden with a lawned area and newly fitted decking with fencing, providing picturesque views over the countryside and out to sea. Greenhouse, separate garden shed and additional parking space to the side.
Attached Single Garage (approx. 17'9 x 9'6)
Fitted with an electric sectional up and over garage door. Fuse box. Door, with a window to one side, providing access out to the rear garden.
Services
All main services are connected. Oil fired central heating. UPVC double glazed throughout.
Directions
Travelling along Glencrutchery Road in the direction of Onchan, continue to the roundabout by Governor's Bridge, turn left onto the Mountain Road and proceed up to Signpost Corner. Turn right onto Hillberry Road and take the second left hand turning into Birch Hill. Continue along and take the third right turning into Rosedene Close where number six can be found at the end of the cul-de-sac, in the right hand corner, clearly identified by our For Sale board.
For more information about this property, please contact
Cowley Groves - Douglas, IM1 on +44 330 038 8724 * (local rate)
Disclaimer
Property descriptions and related information displayed on this page, with the exclusion of Running Costs data, are marketing materials provided by Cowley Groves - Douglas, and do not constitute property particulars. Please contact Cowley Groves - Douglas for full details and further information. The Running Costs data displayed on this page are provided by PrimeLocation to give an indication of potential running costs based on various data sources. PrimeLocation does not warrant or accept any responsibility for the accuracy or completeness of the property descriptions, related information or Running Costs data provided here.














































.png)
