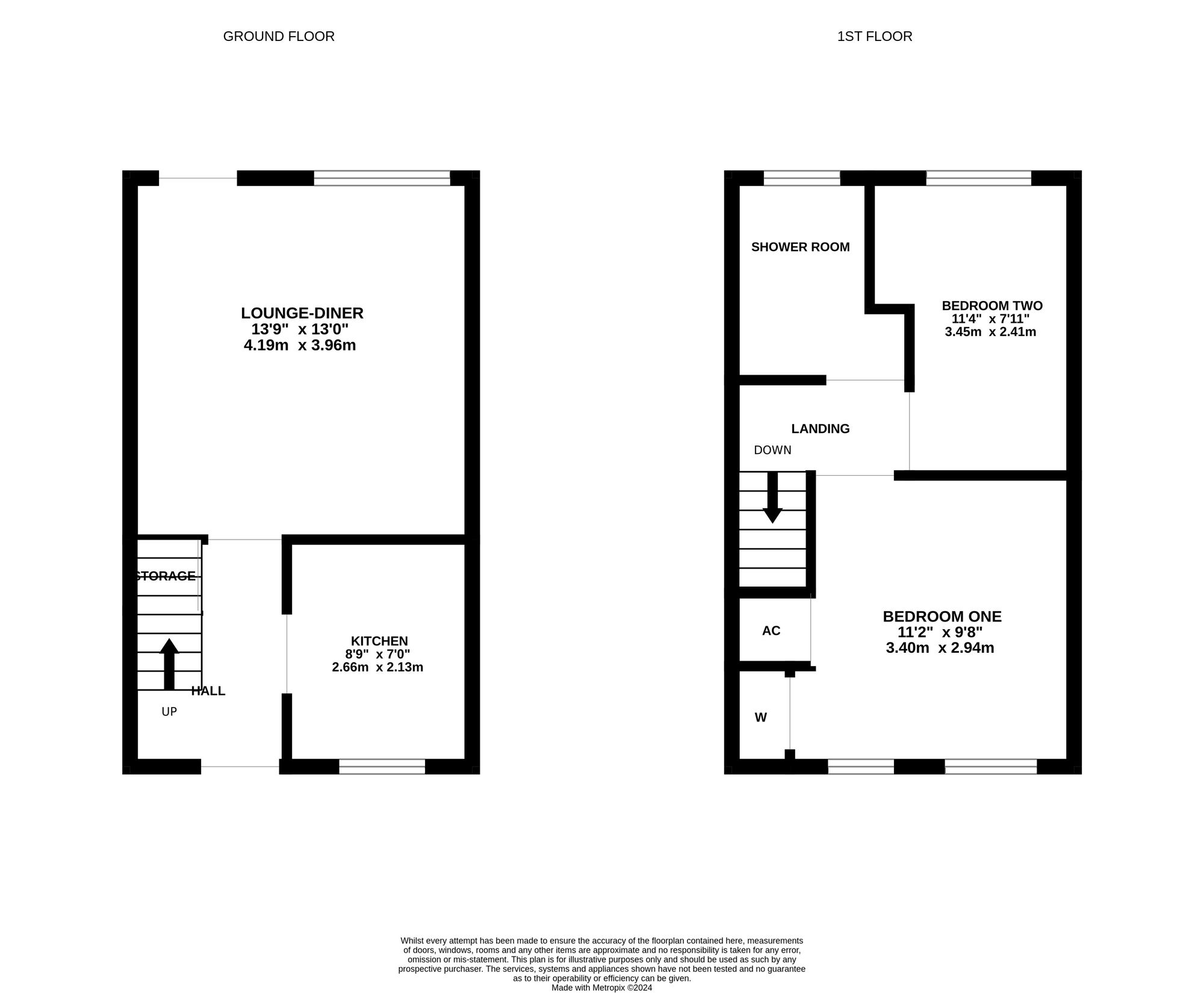End terrace house for sale in Vaughan Road, Dibden SO45
* Calls to this number will be recorded for quality, compliance and training purposes.
Property features
- No Onward Chain
- Off-Road Parking
- Gas Fired Central Heating
- Double Glazing Throughout
- Popular Location
Property description
This delightful 2 bedroom end of terrace property is offered to the market with no onward chain. Situated in a popular location, this home benefits from off-road parking and gas fired central heating. The property boasts double glazing throughout, ensuring a warm and comfortable environment all year round.
Step into a welcoming entrance hallway that leads to a bright and spacious living room. The well-appointed kitchen offers ample storage and workspace, catering to the needs of any home cook. Upstairs, you will find two generously sized bedrooms.
The outside space is impressive, featuring a landscaped rear garden. The garden offers various hard standing areas using resin and block paving, providing low maintenance options for outdoor entertaining. Surrounded by mature shrubs, plants, and small trees, the garden also features an artificial lawn, rockery borders, and water feature. A resin pathway leads down the side of the property to a gate, granting access to the front driveway.
The property further benefits from a bound resin driveway with parking for one car. Additionally, there is one parking space opposite the property and another to the left of the house. These convenient parking options make this property ideal for those in need of secure off-road parking.
EPC Rating: D
Location
Vaughan Road is a residential street located in the charming village of Dibden, which is situated in the New Forest district of Hampshire, England. Dibden is known for its picturesque surroundings, with beautiful countryside and a peaceful atmosphere.
The location offers convenient access to various amenities and facilities. Within close proximity, you will find local shops, supermarkets, and dining options, catering to every-day needs. Additionally, there are good transportation links, with easy access to main roads and public transport, making it convenient for commuters and those looking to explore the surrounding areas.
Dibden is also blessed with an abundance of outdoor spaces and recreational activities. The New Forest National Park is nearby, providing opportunities for hiking, cycling, and wildlife spotting. There are also golf courses, parks, and nature reserves in the area, allowing residents to enjoy the outdoors and indulge in various leisure activities.
Hall
UPVC front door opens into the hall with carpeted flooring, stairs to first floor, archway through to kitchen and door to lounge/diner. Understairs storage cupboard.
Kitchen
Window to front aspect, vinyl flooring, fitted wall and base kitchen units with roll edge worktop, Belfast style ceramic sink and mixer tap with part tiled walls and coloured splash backs. Integrated appliances include fridge/freezer, electric hob and electric oven/microwave plus space for a washing machine.
Lounge/Diner
Window and door to rear aspect overlooking the garden, carpeted flooring and radiator.
Landing
Doors to all rooms and loft hatch to loft space.
Shower Room
Obscure window to rear aspect, vinyl flooring, part tiled walls, single shower enclosure with chrome shower and controls, close coupled wc, wall mounted basin with tiled splash backs and mixer tap. Radiator.
Bedroom One
Double bedroom with two windows to front aspect, carpeted flooring, radiator, storage cupboard over the stairs and one built-in wardrobe.
Bedroom Two
Large single bedroom with window to rear aspect, carpeted flooring and radiator.
Rear Garden
Landscaped rear garden with various hard standing areas using resin and block paving. The garden is bordered by various mature shrubs, plants and small trees with artificial lawn, rockery borders and a water feature. A resin pathway leads down the side of the property to a gate which provides access to the front driveway.
Parking - Driveway
Bound resin driveway with parking for one car.
Parking - Allocated Parking
Along with the driveway there is one parking space opposite the property and another to the left of the house (if your back is to the front door).
For more information about this property, please contact
Anthony James Properties, SO45 on +44 23 8020 0219 * (local rate)
Disclaimer
Property descriptions and related information displayed on this page, with the exclusion of Running Costs data, are marketing materials provided by Anthony James Properties, and do not constitute property particulars. Please contact Anthony James Properties for full details and further information. The Running Costs data displayed on this page are provided by PrimeLocation to give an indication of potential running costs based on various data sources. PrimeLocation does not warrant or accept any responsibility for the accuracy or completeness of the property descriptions, related information or Running Costs data provided here.























.png)
