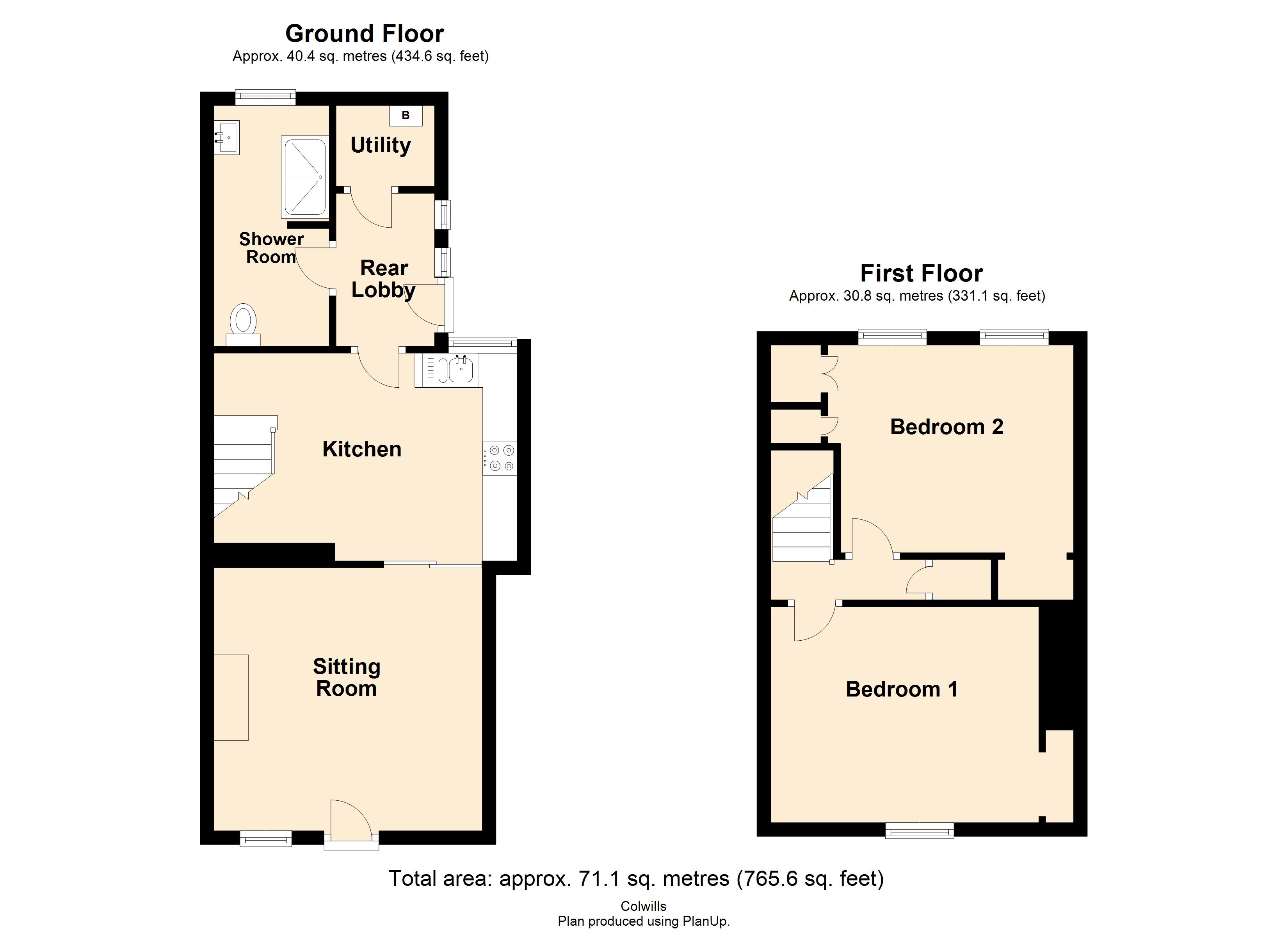Terraced house for sale in King Street, Bude EX23
* Calls to this number will be recorded for quality, compliance and training purposes.
Property features
- Charming refurbished mid terrace cottage
- The most central of locations in Bude
- 100 metres from the shops, walking distance to beach
- Sitting room, kitchen, two double bedrooms
- Easy maintenance garden, off road parking. No chain
Property description
A charming, fully refurbished mid terrace cottage in the heart of Bude, only a hundred metres from the shops and amenities and little further to Summerleaze Beach. It's the perfect location for those wanting either a convenient main, or second residence, yet is quiet due to the no-through road.
The small façade hides a much larger property than it would first appear. You enter into the cosy sitting room with wooden sliding door leading into the kitchen/dining room with solid wooden worksurfaces and integrated appliances, lobby with door to the rear garden, ground floor shower room and utility, on the first floor two generous double bedrooms Outside, is a pretty, low maintenance garden and off road parking accessed from a rear lane.
Property description A charming, fully refurbished mid terrace cottage in the heart of Bude, only a hundred metres from the shops and amenities and little further to Summerleaze Beach. It's the perfect location for those wanting either a convenient main, or second residence, yet is quiet due to the no-through road.
The small façade hides a much larger property than it would first appear. You enter into the cosy sitting room with wooden sliding door leading into the kitchen/dining room with solid wooden worksurfaces and integrated appliances, lobby with door to the rear garden, ground floor shower room and utility, on the first floor two generous double bedrooms Outside, is a pretty, low maintenance garden and off road parking accessed from a rear lane.
Sitting room 12' 8" x 12' 7" (3.86m x 3.84m) Wooden framed obscure double glazed door opening into this cosy and inviting sitting room with a wooden framed double glazed window to the front elevation, deep windowsill, two feature wooden lime washed panel walls, feature stone tiled fireplace with space for electric fire, oak wood laminate and cast iron look radiator. Wooden sliding door to:-
kitchen/dining room 14' 6" x 10' 00" (4.42m x 3.05m) Inset lighting, staircase ascending to the first floor, oak wood laminate flooring, cast iron look radiator and UPVC double glazed window to the rear elevation overlooking the pretty, easy maintenance garden.
The kitchen is fished with a range of matching base units with solid wooden worksurface with matching upstand, inset ceramic sink and drainer with mixer tap. Integrated appliances comprise electric oven, touch control hob, undercounter fridge and slimline dishwasher.
Rear lobby 8' 3" x 4' 6" (2.51m x 1.37m) UPVC double glazed door and two matching windows to the side elevation, painted wood panelling to the walls, cast iron look radiator and oak wood laminate flooring and door to:-
utility room 4' 2" x 4' 00" (1.27m x 1.22m) Wall mounted 'Ideal' gas fired combi boiler with Nest smart thermostat control and space and plumbing for washing machine.
Shower room 11' 6" x 5' 3" (3.51m x 1.6m) Inset lighting and UPVC satin double glazed window to the rear elevation. Half height wood panelling to the walls, large double shower enclosure with soak head, aqua panelling, wall hung wash hand basin, wall mounted electric toothbrush charger, WC and towel rail with radiator and tiled flooring.
First floor Door to a useful storage cupboard and doors serve the following rooms:-
bedroom one 13' 2" x 9' 11" (4.01m x 3.02m) A spacious double bedroom with wooden framed double glazed window to front elevation with exposed wooden lintel, feature wooden lime washed panel, wall cast iron look radiator and useful storage recess.
Bedroom two 11' 8" x 10' 7" (3.56m x 3.23m) Another spacious double bedroom with twin UPVC double glazed window to the rear elevation overlooking the garden. Feature wooden lime washed panel wall, built-in storage cupboards, further storage recess and cast iron look radiator.
Outside Steps from the rear door lead up to the garden with a low wall to one side and fence to the other, laid to attractive stone patio for ease of maintenance, two storage sheds and off road parking for one vehicle.
Council tax Band B
services All mains services are connected.
Tenure Freehold
agents notes The neighbouring cottage has pedestrian right of access across the bottom of the garden, just in front of the two outside stores.
The vendor informs us that the front façade is Grade II listed.
The fixtures and fittings are available by separate negotiation.
Property info
For more information about this property, please contact
Colwills Estate Agents, EX23 on +44 1288 358015 * (local rate)
Disclaimer
Property descriptions and related information displayed on this page, with the exclusion of Running Costs data, are marketing materials provided by Colwills Estate Agents, and do not constitute property particulars. Please contact Colwills Estate Agents for full details and further information. The Running Costs data displayed on this page are provided by PrimeLocation to give an indication of potential running costs based on various data sources. PrimeLocation does not warrant or accept any responsibility for the accuracy or completeness of the property descriptions, related information or Running Costs data provided here.




























.png)