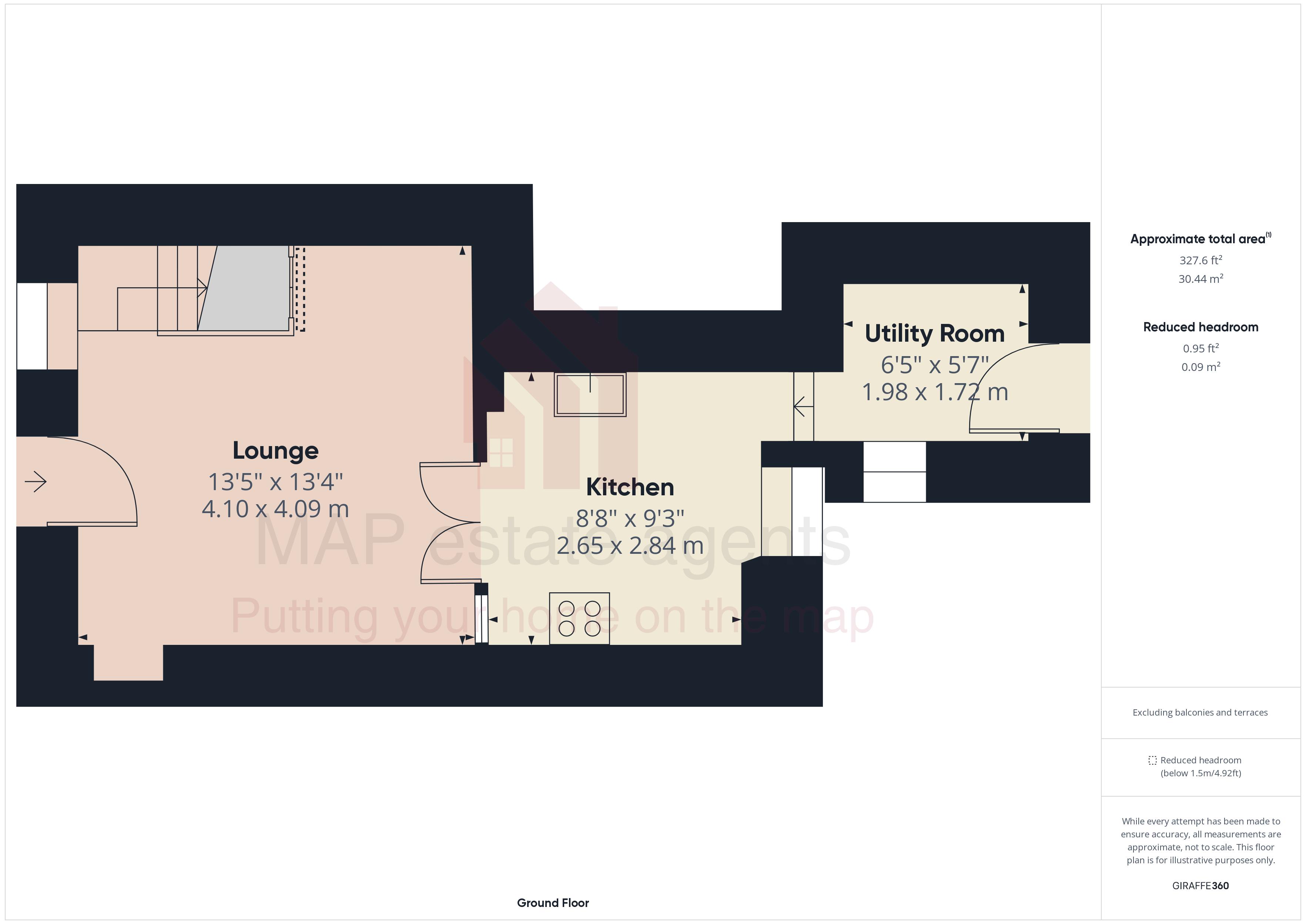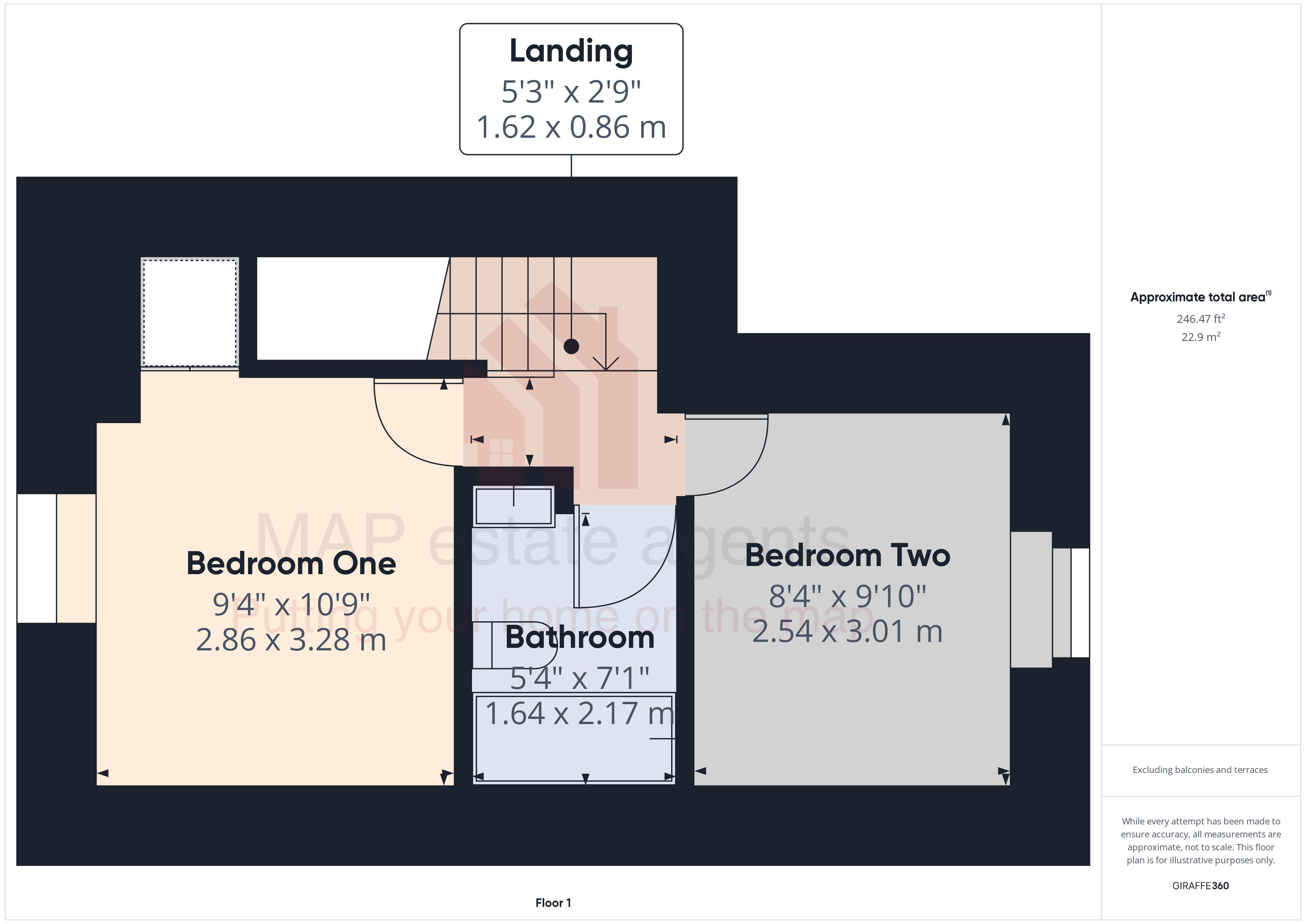Cottage for sale in Fore Street, Barripper, Camborne TR14
* Calls to this number will be recorded for quality, compliance and training purposes.
Property features
- Terraced cottage in village location
- Two bedrooms
- Lounge
- Contemporary style fitted kitchen
- Re-fitted bathroom with shower
- Double glazing & lpg gas heating
- Parking space to rear
- Garden to rear
- Chain free sale
- Popular village location close to Camborne
Property description
Ideal as a first home, this character cottage is situated within the centre of the popular village of Barripper.
Benefiting from two bedroomsand a bathroom on the first floor, the front door opens to a lounge, there is a fitted kitchen with a good range of units and from here one will find a utility porch.
The cottage is fully double glazed and heating is provided by an lpg gas combination boiler supplying radiators.
To the rear is parking for one vehicle and set off from the parking space is a lawned garden.
Viewing our interactive virtual tour is strongly recommended prior to arranging a closer inspection.
Barripper is a popular location some two miles from the centre of Camborne and it benefits from access to country walks.
Camborne offers an eclectic mix of both local and national shopping outlets, there are major banks and a mainline Railway Station which connects to London Paddington and the north of England.
The A30 can be accessed within half a mile of Camborne and within twelve miles is the county town of Truro, the shopping centre for Cornwall.
The university town of Falmouth on the south coast is within fourteen miles and the north coast at Portreath, which is famed for its sandy beach and active harbour, can be found within six miles.
Accommodation Comprises
UPVC double glazed door opening to:-
Lounge (13' 5'' x 13' 4'' (4.09m x 4.06m))
UPVC double glazed window to the front. Stairs to first floor, two wall lights and radiator. Two glazed doors opening to:-
Kitchen (9' 3'' x 8' 8'' (2.82m x 2.64m))
UPVC double glazed window to the rear. Fitted with a range of contemporary eye level and base gloss grey units having adjoining roll top edge working surfaces and incorporating a stainless steel single drainer sink unit with mixer tap. Built-in electric oven with ceramic hob and stainless steel hood over. Inset spotlighting. Squared archway through to:-
Utility Porch (6' 5'' x 5' 7'' (1.95m x 1.70m))
UPVC double glazed door to rear and uPVC double glazed window to side. Fitted with a range of eye level and base units having adjoining working surfaces and with space for an automatic washing machine. Radiator and inset spotlighting.
First Floor Landing
A central landing with panelled doors opening off to:-
Bedroom One (10' 9'' x 9' 4'' (3.27m x 2.84m) maximum measurements)
UPVC double glazed window to the front. Recessed two door wardrobe and radiator.
Bedroom Two (9' 10'' x 8' 4'' (2.99m x 2.54m))
UPVC double glazed window to the rear. Radiator.
Bathroom
Contemporary in style with a wall hung wash hand basin with mixer tap, close coupled WC and panelled bath with plumbed shower over. Extensive ceramic tiling to walls, inset spotlighting and towel radiator.
Outside Rear
To the rear of the property there is a parking space for one vehicle and storage space for lpg gas cylinders. A pathway to the side leads to the rear garden which is set away from the property and is largely lawned with a timber shed.
Agent's Note
The Council Tax band for the property is band 'A'.
Directions
From Camborne Police Station head out of town on the B3303 and take the fourth turning on the right into Barripper Road. Continue along Barripper Road into the village of Barripper and after passing the former Public House on the left hand side, ahead of you will be seen a Methodist Chapel and the property is opposite the Chapel and identified by our For Sale board. If using What3words:- entrust.narrates.trifle
Property info
For more information about this property, please contact
MAP estate agents, TR15 on +44 1209 254928 * (local rate)
Disclaimer
Property descriptions and related information displayed on this page, with the exclusion of Running Costs data, are marketing materials provided by MAP estate agents, and do not constitute property particulars. Please contact MAP estate agents for full details and further information. The Running Costs data displayed on this page are provided by PrimeLocation to give an indication of potential running costs based on various data sources. PrimeLocation does not warrant or accept any responsibility for the accuracy or completeness of the property descriptions, related information or Running Costs data provided here.

























.png)
