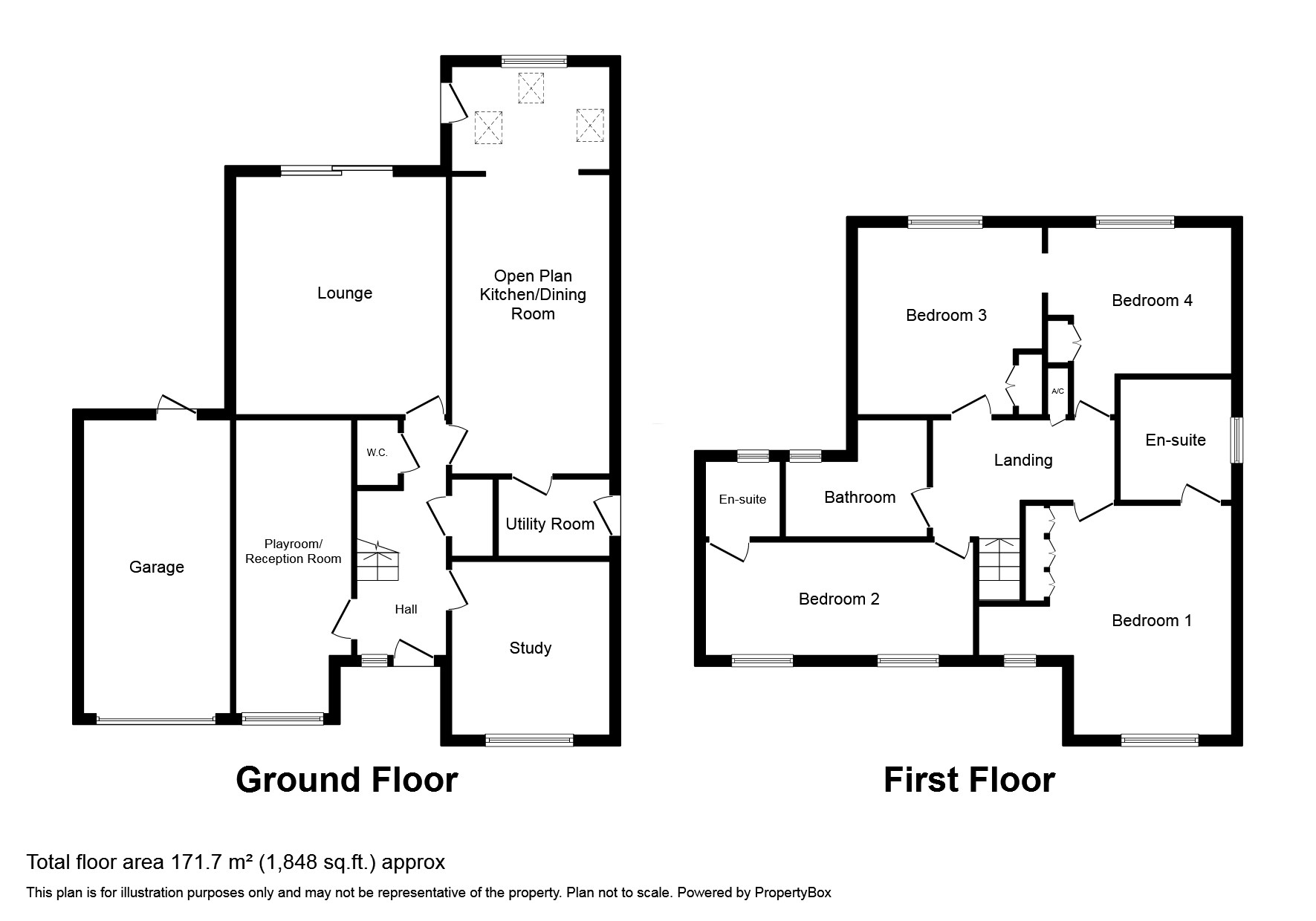Detached house for sale in Benton Road, West Allotment, Newcastle Upon Tyne NE27
* Calls to this number will be recorded for quality, compliance and training purposes.
Property features
- Four Bedroom Detached House
- Large Ground Floor Extension
- Three Bathrooms
- Quiet Location
- Excellent Local Amenties
- No Upper Chain
Property description
Summary
Pattinson welcome to the sales market this spacious four bedroom detached house benefiting from a garage conversion, two storey side extension and full width ground floor extension which has virtually doubled the original floor area. The property is well set back from the road and situated in a sought after area conveniently situated for local amenities and transport links. The Silverlink Retail Park and the Colbalt Business Park are within easy reach in addition to the A19.
Comprising entrance hallway, downstairs wc, impressive lounge to the rear with log burner, and picture window, front reception room with a range of custom built furniture to one wall, study, fantastic 27' dining kitchen, with alcove, stunning range of wall and floor units, granite work surfaces and splashbacks, integrated appliances, triple sky light window, doors to the rear garden, stairs to the first floor landing, with four double bedrooms, master with en suite shower room, and e suite shower room to bedroom 2, family bathroom with white four piece suite incorporating both and shower cubicle. Externally there is a single garage and good sized driveway with parking for three cars. Front and rear gardens. No upper chain! Call now to arrange your viewing or
Council Tax Band: E
Tenure: Freehold
Hallway (4.80m x 1.88m)
Solid wood flooring, spindle staircase leading to the first floor, vertical radiator.
Lounge (5.03m x 4.45m)
Modern lounge to the rear of the property with solid wood flooring, double glazed patio doors to the rear garden, wood burning stove with exposed pipework, two radiators, spotlights, TV point and coving to the ceiling.
Kitchen (8.23m x 2.62m)
Fantastic range of grey wall and floor units, integrated oven double oven, gas hob, extractor fan, integrated dishwasher, granite work surfaces, triple double glazed skylight windows to the dining area and double glazed doors to the rear garden. Solid wood flooring. Spotlights. Utility room with floor units, plumbed for washing machine, double glazed door to the side of the property.
Downstairs wc
White suite, tiled floor, radiator, wash hand basin.
Study (2.90m x 2.69m)
To the front of the property with double glazed window, and radiator.
Playroom/Reception Room (5.11m x 2.21m)
To the front of the property with double glazed window, range of custom built in cabinets, radiator.
Landing (3.78m x 1.84m)
Spacious landing with storage cupboard.
Bedroom 1 (4.29m x 4.12m)
Large double to the front of the property with a range of fitted wardrobes, double glazed window, radiator.
En Suite Bath/WC
White suite frosted double glazed window to side, low level wc, wash hand basin set in vanity unit, P shaped panel bath with electric shower over bath, part tiling to walls, heated towel rail.
Bedroom 2 (5.46m x 2.52m)
Large double to the front of the property with two double glazed window, radiators.
En Suite Shower Room
White suite, wash hand basin, low level wc, tiled flooring, frosted double glazed window to the rear, tiled walls, shower cubicle with electric shower.
Bedroom 3 (3.81m x 3.28m)
Double to the rear of the property, double glazed window, radiator.
Bedroom 4 (3.71m x 2.41m)
Double to the rear of the property with a range of fitted wardrobes, double glazed window, radiator.
Bathroom
Good sized bathroom with white four piece suite, part marble effect tiling, double walk in shower cubicle, heated towel rail, wash hand basin, wc.
Garden
Mainly laid to lawn with mature bushes and shrubs, enclosed with fencing, large office/workshop.
Property info
For more information about this property, please contact
Pattinson - Whitley Bay, NE26 on +44 191 490 6088 * (local rate)
Disclaimer
Property descriptions and related information displayed on this page, with the exclusion of Running Costs data, are marketing materials provided by Pattinson - Whitley Bay, and do not constitute property particulars. Please contact Pattinson - Whitley Bay for full details and further information. The Running Costs data displayed on this page are provided by PrimeLocation to give an indication of potential running costs based on various data sources. PrimeLocation does not warrant or accept any responsibility for the accuracy or completeness of the property descriptions, related information or Running Costs data provided here.


































.png)

