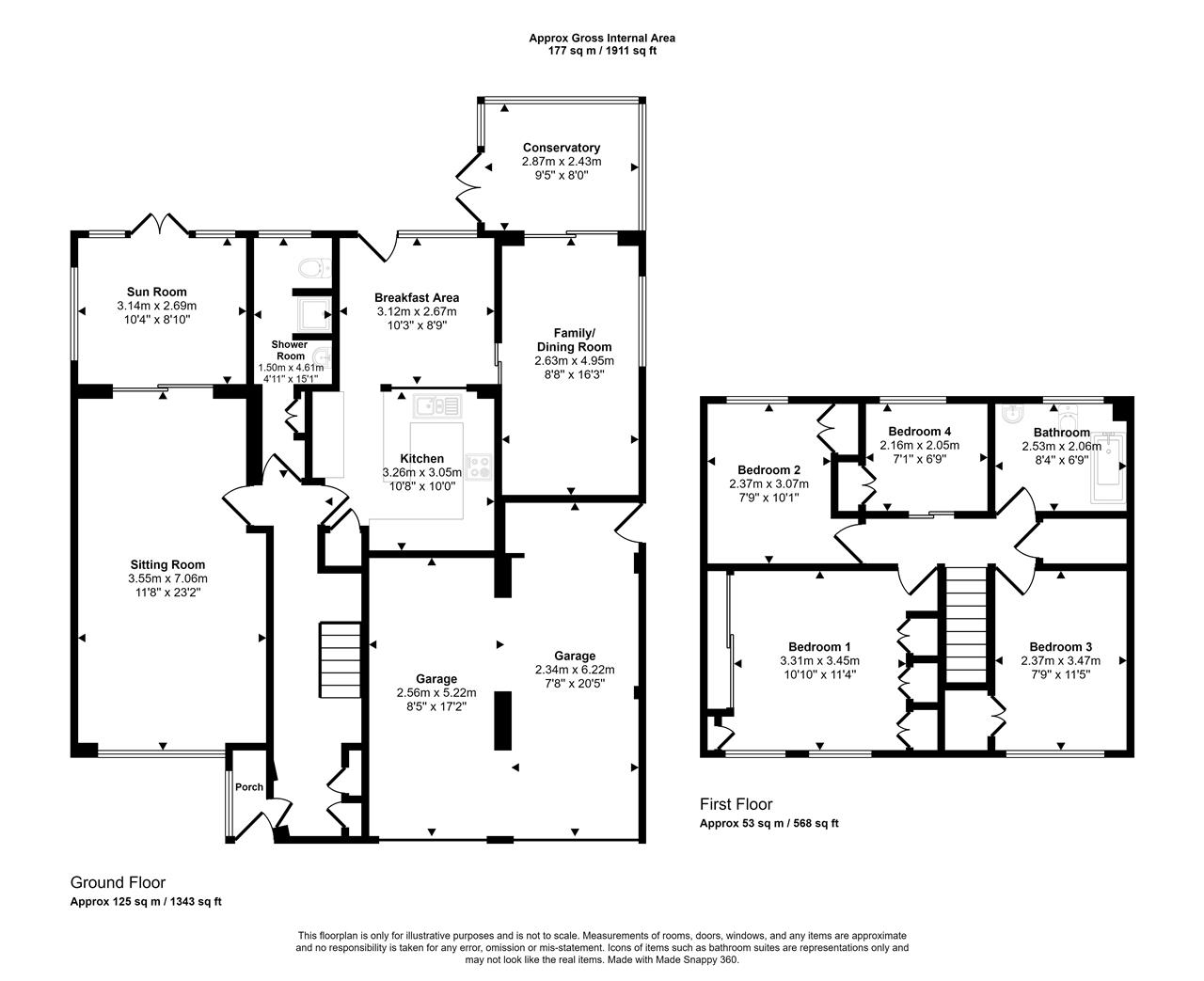Detached house for sale in Gillarne, 4 Goodwood Close, Midhurst, West Sussex GU29
* Calls to this number will be recorded for quality, compliance and training purposes.
Property features
- An extended detached home with far reaching westerly views
- 4 Bedrooms, Refitted Kitchen & Bathroom
- Spacious Sitting Room, Sun Room, Breakfast Room
- Dining/Family Room, Conservatory, Ground-floor Shower Room
- Integral Double Garage
- Generous westerly facing rear garden
- No onward chain
Property description
360 degree walk through tour available
A substantially extended four-bedroom detached home situated in a highly desirable Close and enjoying fine views towards Butser Hill. The home has recently had a new kitchen and bathroom installed and is offered for sale with no onward chain.
Having been substantially extended, internal viewing is essential to appreciate the space this modern family home has to offer.
Although the home requires finishing cosmetically, there is a recently installed kitchen and bathroom together with a gas-fired heating system (not tested) and double-glazed windows.
The entrance porch leads to the hallway which has storage cupboards and the staircase to the first floor. The Sitting Room has a fireplace and sliding patio doors leading into a sun-room which in turn has double doors to the rear garden.
The Kitchen has been refitted with a good range of wall and base units with contrasting work-surfaces together with a built-in oven, hob and filter hood. This opens into the breakfast room which has a doorway to the rear patio and a door to the Family/Dining Room. From here there are sliding doors to the conservatory which also access the rear patio and garden. Finally to the ground floor, there is a useful shower room.
To the first floor there are four bedrooms, all of which have built in wardrobes. The bedrooms to the rear enjoy particularly fine westerly views. The bathroom has been refitted with a contemporary white suite and part-tiled walls. From the hallway there is a very deep airing cupboard and access to the loft-space.
Outside
The property is approached by a wide driveway providing off-road parking and leads to a double garage with a workshop area, personal door to side path and has power and light connected.
The front garden is laid predominately to lawn with an attractive flower/shrub bed.
The rear garden enjoys a westerly aspect and is of a generous size. Being laid predominately to lawn with shrub beds to the margins, there is also a paved patio adjacent to the rear of the home which is perfect for entertaining and al-fresco dining, having doors leading to the sun-room, breakfast area and the conservatory.
360 degree walk through tour available
A substantially extended four-bedroom detached home situated in a highly desirable Close and enjoying fine views towards Butser Hill. The home has recently had a new kitchen and bathroom installed and is offered for sale with no onward chain.
Having been substantially extended, internal viewing is essential to appreciate the space this modern family home has to offer.
Although the home requires finishing cosmetically, there is a recently installed kitchen and bathroom together with a gas-fired heating system (not tested) and double-glazed windows.
The entrance porch leads to the hallway which has storage cupboards and the staircase to the first floor. The Sitting Room has a fireplace and sliding patio doors leading into a sun-room which in turn has double doors to the rear garden.
The Kitchen has been refitted with a good range of wall and base units with contrasting work-surfaces together with a built-in oven, hob and filter hood. This opens into the breakfast room which has a doorway to the rear patio and a door to the Family/Dining Room. From here there are sliding doors to the conservatory which also access the rear patio and garden. Finally to the ground floor, there is a useful shower room.
To the first floor there are four bedrooms, all of which have built in wardrobes. The bedrooms to the rear enjoy particularly fine westerly views. The bathroom has been refitted with a contemporary white suite and part-tiled walls. From the hallway there is a very deep airing cupboard and access to the loft-space.
Outside
The property is approached by a wide driveway providing off-road parking and leads to a double garage with a workshop area, personal door to side path and has power and light connected.
The front garden is laid predominately to lawn with an attractive flower/shrub bed.
The rear garden enjoys a westerly aspect and is of a generous size. Being laid predominately to lawn with shrub beds to the margins, there is also a paved patio adjacent to the rear of the home which is perfect for entertaining and al-fresco dining, having doors leading to the sun-room, breakfast area and the conservatory.
Property info
For more information about this property, please contact
Southdown Property Solutions, GU29 on +44 1730 297028 * (local rate)
Disclaimer
Property descriptions and related information displayed on this page, with the exclusion of Running Costs data, are marketing materials provided by Southdown Property Solutions, and do not constitute property particulars. Please contact Southdown Property Solutions for full details and further information. The Running Costs data displayed on this page are provided by PrimeLocation to give an indication of potential running costs based on various data sources. PrimeLocation does not warrant or accept any responsibility for the accuracy or completeness of the property descriptions, related information or Running Costs data provided here.



























.png)
