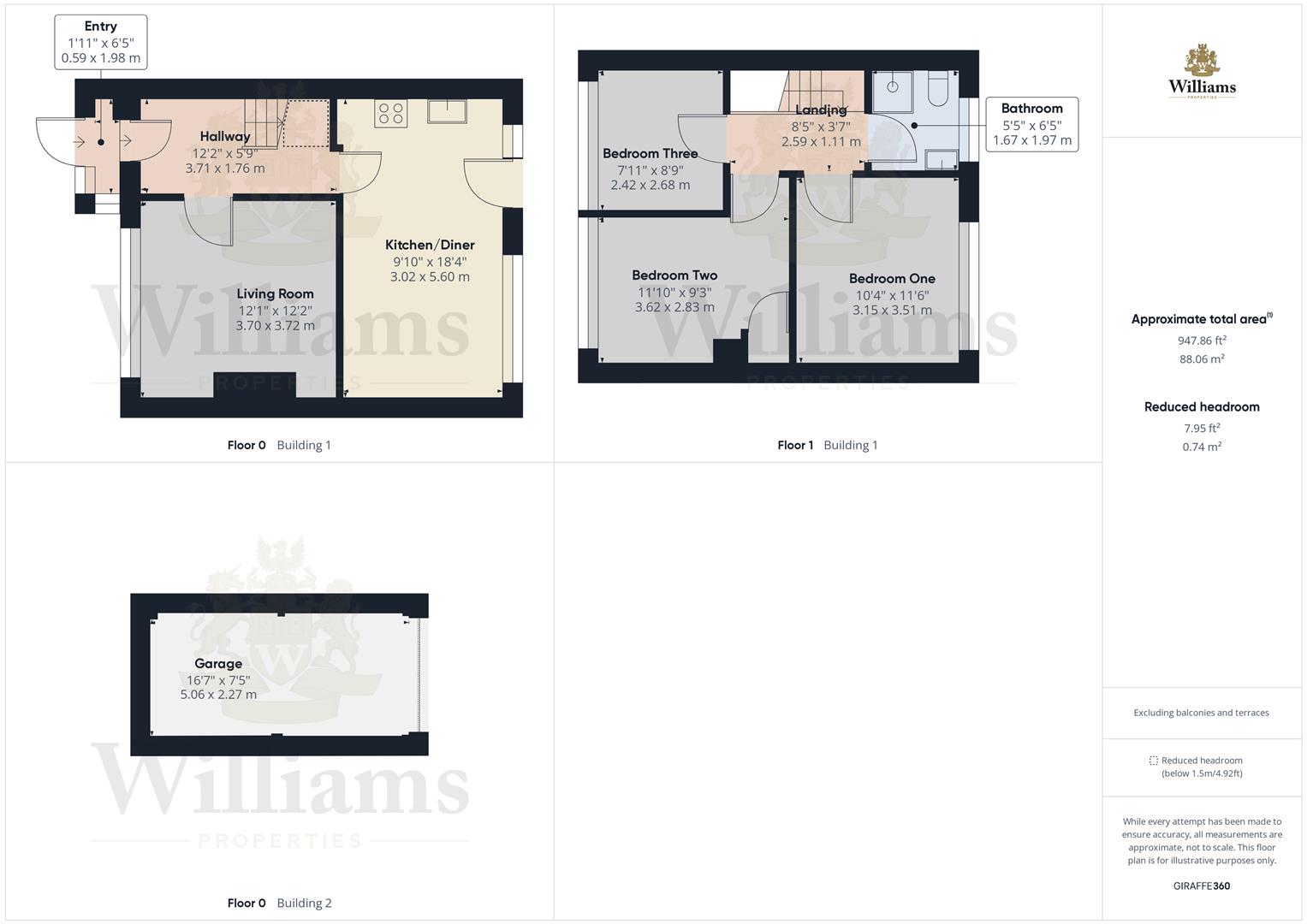Terraced house for sale in Chadwell Path, Bedgrove, Aylesbury HP21
* Calls to this number will be recorded for quality, compliance and training purposes.
Property features
- Sought After Location
- Three Bedroom House
- No Onward Chain
- Garage In Block
- Enclosed Rear Garden
- Close To Schools
- Good Road Links
- Viewing Highly Recommended
Property description
Williams Properties welcome to the market this three bedroom house in the sought after area of Bedgrove, Aylesbury. The property is offered with no onward chain and consists of a living room, kitchen/diner, three bedrooms and bathroom. Outside there is an enclosed rear garden and a single garage in a nearby block. Viewing comes highly recommended.
Bedgrove
Bedgrove is a highly desirable Southside residential area with local amenities including Jansel Square comprising of two mini supermarkets, a newsagent, dry cleaners, takeaways, doctors surgery, pharmacy and a local pub. Bedgrove Primary School is highly regarded and adjacent to a large recreational park which includes a community centre, various sporting facilities and a designated dog walking area. Bedgrove offers a regular bus service which connects the town and surrounding areas. Bedgrove also offers easy access to both the A413 towards Amersham and London or the A41 towards Watford and the M25. Bedgrove offers train stations nearby which include both Aylesbury town or Stoke Mandeville linking with London Marylebone. Primary School – Bedgrove & Secondary School – The Grange and catchment to Aylesbury Grammar Schools
Council Tax
Band C
Local Authority
Buckinghamshire Council
Services
All main services available
Entrance Hall
Enter through the front door into the porch with a further door into the hallway. Doors to the kitchen and living room, stairs rise to the first floor.
Living Room
Living room consists of a window to the front aspect, light fitting to ceiling, radiator and space for a sofa set and other furniture.
Kitchen / Diner
Kitchen area consists of a range of wall and base mounted units with worktops, inset sink bowl unit, inset electric hob and oven, space for washing machine and fridge/freezer, door to the rear garden. Dining area consists of a window to the rear aspect, radiator and space for a dining table set.
First Floor
Doors to all rooms. Loft access.
Bedroom One
Bedroom consists of a window to the rear aspect, light fitting to ceiling, radiator and space for a double bed and other furniture.
Bedroom Two
Bedroom consists of a window to the front aspect, built in wardrobe, light fitting to ceiling, radiator and space for a double bed and other furniture.
Bedroom Three
Bedroom consists of a window to the front aspect, light fitting to ceiling, radiator and space for a single bed and other furniture.
Bathroom
Bathroom comprises a pedestal hand wash basin, wc, enclosed shower cubicle, part tiling to walls, radiator and a frosted window.
Garden
Enclosed rear garden with a pathway to the rear of the garden, grass laid with plants and shrubs, garden shed and gated access to the rear.
Garage
Single garage in a block nearby.
Buyer Notes
In line with current aml legislation, all prospective buyers will be asked to provide identification documentation and we would ask for your co-operation in order that there will be no delay in agreeing the sale.
Property info
For more information about this property, please contact
Williams, HP20 on +44 1296 537935 * (local rate)
Disclaimer
Property descriptions and related information displayed on this page, with the exclusion of Running Costs data, are marketing materials provided by Williams, and do not constitute property particulars. Please contact Williams for full details and further information. The Running Costs data displayed on this page are provided by PrimeLocation to give an indication of potential running costs based on various data sources. PrimeLocation does not warrant or accept any responsibility for the accuracy or completeness of the property descriptions, related information or Running Costs data provided here.
























.png)
