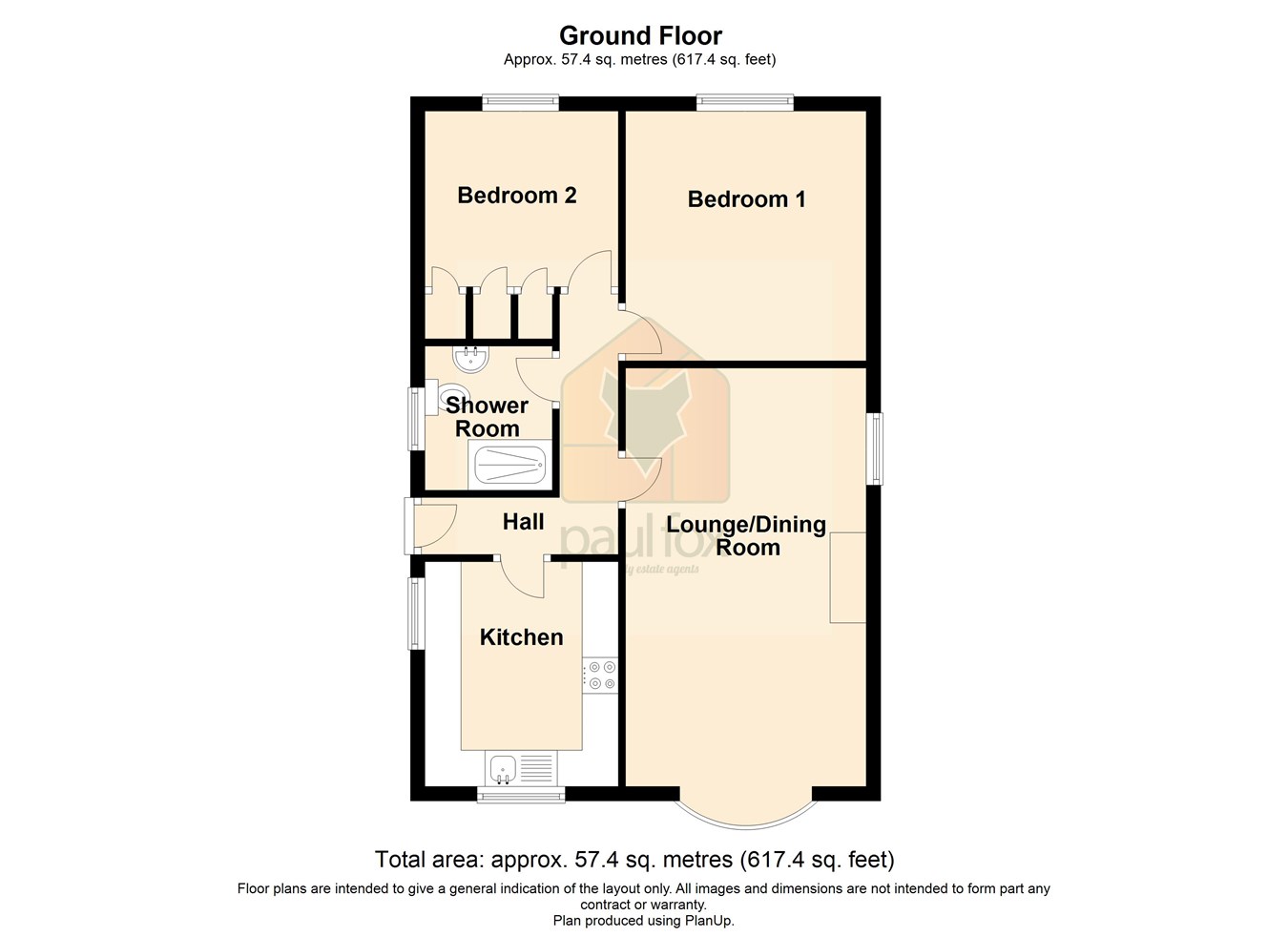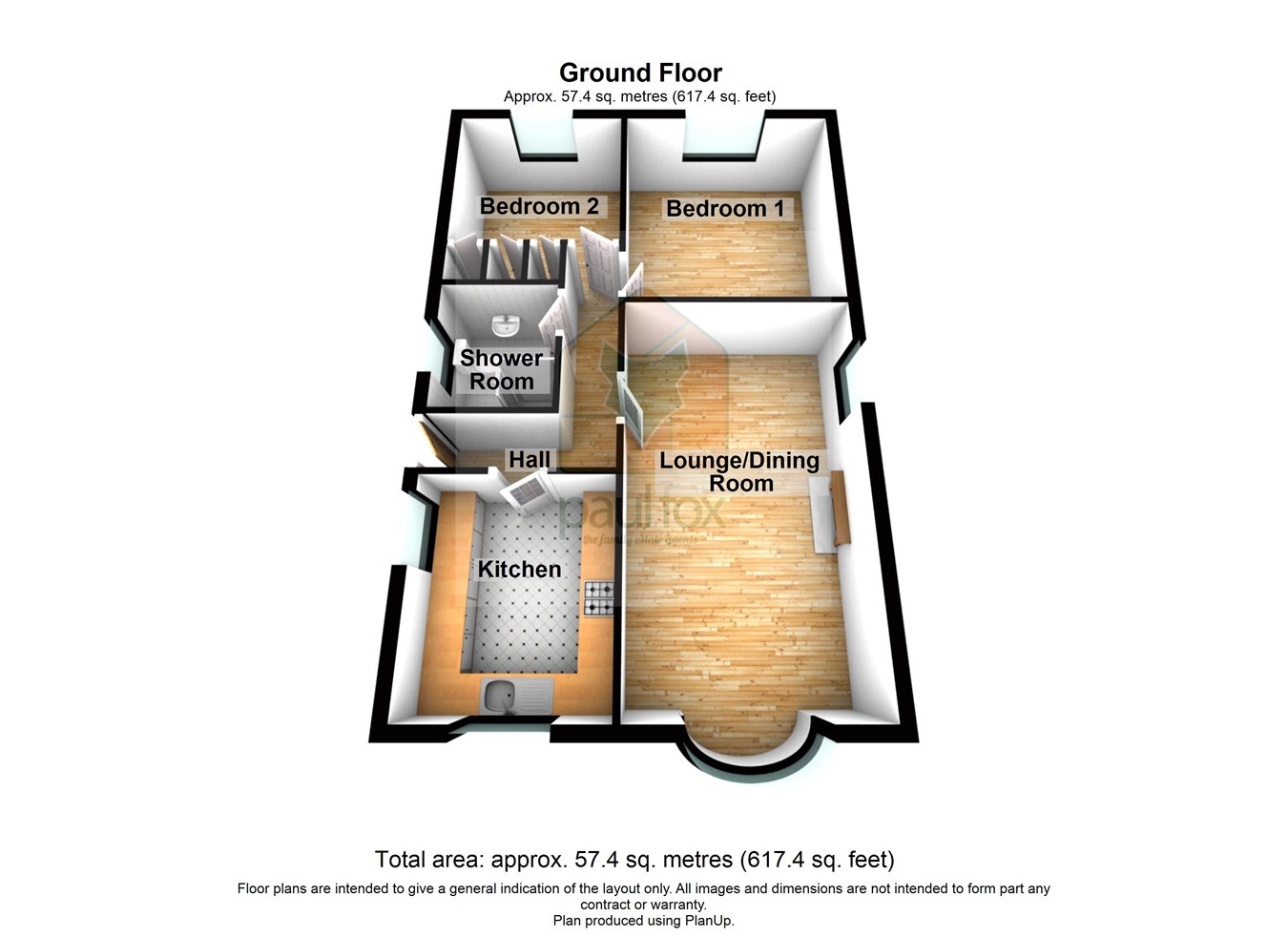Bungalow for sale in Lark Rise, Scotter, Gainsborough DN21
* Calls to this number will be recorded for quality, compliance and training purposes.
Property features
- A fine traditional detached bungalow
- No upward chain
- Quiet cul-de-sac location
- 2 bedrooms
- Lounge diner
- Fitted kitchen & shower room
- Private enclosed rear garden
- Driveway & garage
- Ideal downsize
- View via our scunthorpe office
Property description
Side entrance hall
Provides a side uPVC double glazed entrance door with inset patterned glazing, dado railing, wall to ceiling coving, loft access, wall mounted electronic thermostatic control, a further British gas thermostatic wall mounted thermostatic control and internal doors allowing access through to;
Fitted kitchen
3.1m x 2.65m (10' 2" x 8' 8"). With dual aspect front and side uPVC double glazed windows and the kitchen includes a range of oak fronted low level units, drawer units and wall units with rounded pull handles and a laminate working top surface incorporating a single ceramic sink bowl unit with block mixer tap and drainer to the side, built-in electric Belling oven with four ring matching gas hob with overhead integrated extractor fan with tiled splash back, plumbing for an automatic washing machine, a floor mounted Ideal Mexico gas boiler, wall to ceiling coving, tiled flooring and partly tiled walls.
Fine main living room through dining room
3.32m x 5.78m (10' 11" x 19' 0"). With a further dual aspect with side hardwood circular glazed window with a further bow uPVC double glazed front window, dado railing, TV input, wall to ceiling coving, a gas coal effect fire with a projective tiled hearth and matching backing, wooden surround and mantel and phone line access.
Rear double bedroom 1
3.33m x 3.44m (10' 11" x 11' 3"). With a rear uPVC double glazed window and TV input.
Rear double bedroom 2
2.86m x 2.42m (9' 5" x 7' 11"). With a rear uPVC double glazed window and three built in storage cupboards with one housing the cylinder tank.
Shower room
1.75m x 2.04m (5' 9" x 6' 8"). With a side uPVC double glazed window with frosted glazing, a three piece suite comprising a double walk-in shower cubicle with a raised tray, overhead electric Aquatronic shower with tiled splash backs, a low flush WC and a pedestal wash hand basin, partly tiled walls, cushioned flooring, wall to ceiling coving.
Grounds
Occupying a well kept private enclosed garden with principally laid lawn, raised planted borders, a flagged patio seating area with secure surrounding fencing, access leads down the side of the property via a hard standing driveway. To the front of the property includes a further laid to lawn with planted borders and adjoining driveway which provides ample off street parking leading through twin wrought iron entrance gates.
Outbuildings
The property includes a brick built garage measures 5.4m x 2.62m (17' 9" x 8' 7") with an up and over front door, full power and lighting and a hardwood side window and to the rear of the property includes a timber garden storage shed.
Property info
For more information about this property, please contact
Paul Fox Estate Agents - Scunthorpe, DN15 on +44 1724 377972 * (local rate)
Disclaimer
Property descriptions and related information displayed on this page, with the exclusion of Running Costs data, are marketing materials provided by Paul Fox Estate Agents - Scunthorpe, and do not constitute property particulars. Please contact Paul Fox Estate Agents - Scunthorpe for full details and further information. The Running Costs data displayed on this page are provided by PrimeLocation to give an indication of potential running costs based on various data sources. PrimeLocation does not warrant or accept any responsibility for the accuracy or completeness of the property descriptions, related information or Running Costs data provided here.
























.png)

