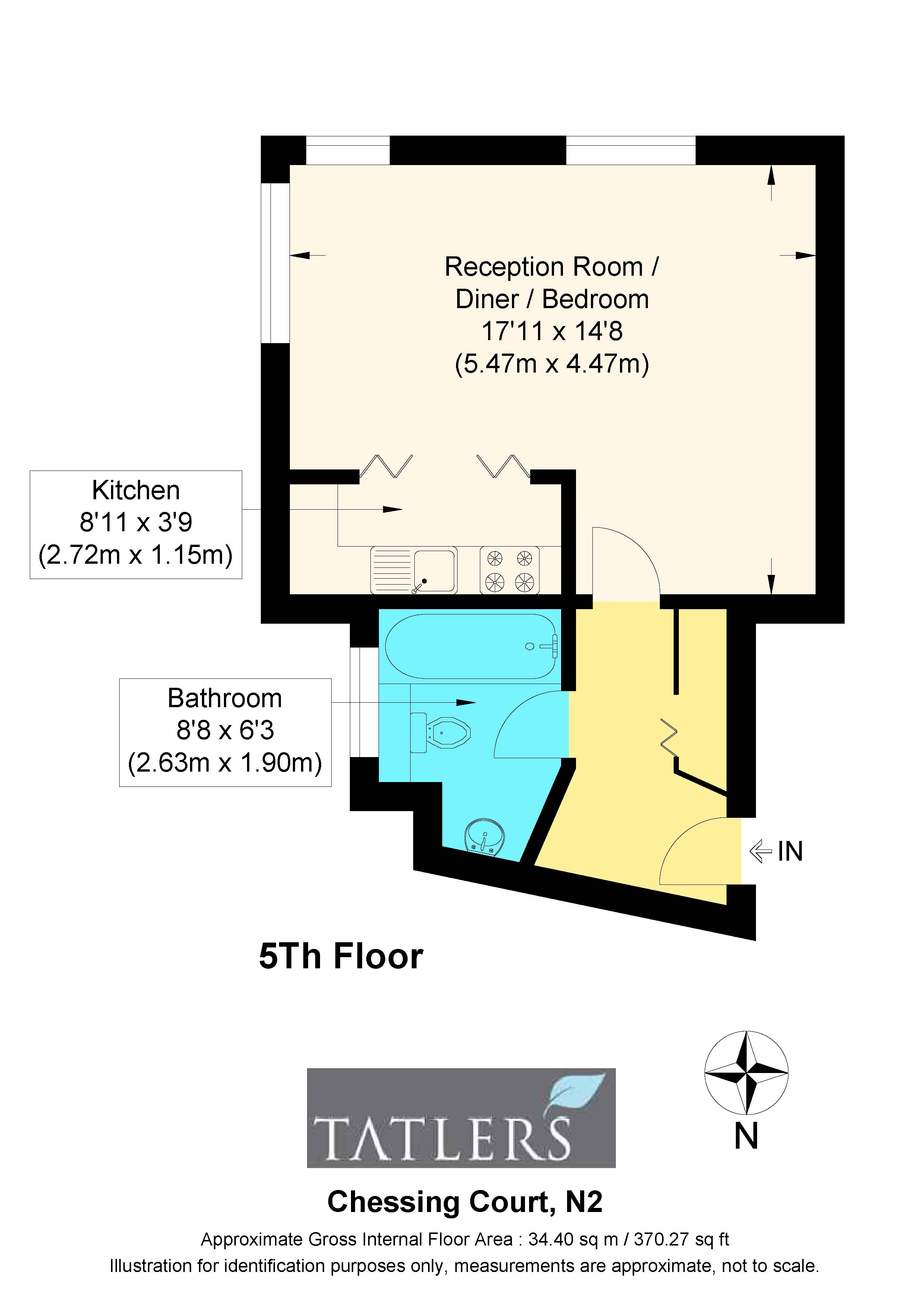Studio for sale in Chessing Court, Fortis Green, London N2
* Calls to this number will be recorded for quality, compliance and training purposes.
Property features
- Studio room
- Kitchen area
- Bathroom/WC
- Gas CH
- Communal gardens
- Lift
- Long lease
- Sole selling agent
Property description
A well proportioned studio flat situated on the fifth floor of a well maintained purpose built block. Accommodation comprises a spacious studio room with concealed kitchen area, bathroom room and fitted storage, benefits also include a lift and an attractive communal garden. Chessing Court is conveniently situated within a ten minute walk to East Finchley Tube Station (Northern Line) and with the variety of shops of the High Road.
A well proportioned studio flat situated on the fifth floor of a well maintained purpose built block. Accommodation comprises a spacious studio room with concealed kitchen area, bathroom room and fitted storage, benefits also include a lift and an attractive communal garden. Chessing Court is conveniently situated within a ten minute walk to East Finchley Tube Station (Northern Line) and with the variety of shops of the High Road.<br /><br />
A well proportioned studio flat situated on the fifth floor of a well maintained purpose built block. Accommodation comprises a spacious studio room with concealed kitchen area, bathroom room and fitted storage, benefits also include a lift, private garage and an attractive communal garden. Chessing Court is conveniently situated within a ten minute walk to East Finchley Tube Station (Northern Line) and with the variety of shops of the High Road.
Hall
Wood flooring, storage cupboard.
Studio Room (5.46m x 4.47m)
Wood flooring.
Kitchen Area (2.72m x 1.14m)
Wall and base units, hob, built in under oven, extractor above, sink unit, tiled splash back, space for fridge.
Bathroom (2.64m x 1.9m)
Panelled bath with shower attachment, low flush wc, vanity cupboard incorporating wash hand basin, part tiled walls.
Communal Gardens
Well maintained communal gardens.
Private Garage.
For more information about this property, please contact
Tatlers, N2 on +44 20 3478 3542 * (local rate)
Disclaimer
Property descriptions and related information displayed on this page, with the exclusion of Running Costs data, are marketing materials provided by Tatlers, and do not constitute property particulars. Please contact Tatlers for full details and further information. The Running Costs data displayed on this page are provided by PrimeLocation to give an indication of potential running costs based on various data sources. PrimeLocation does not warrant or accept any responsibility for the accuracy or completeness of the property descriptions, related information or Running Costs data provided here.






















.jpeg)