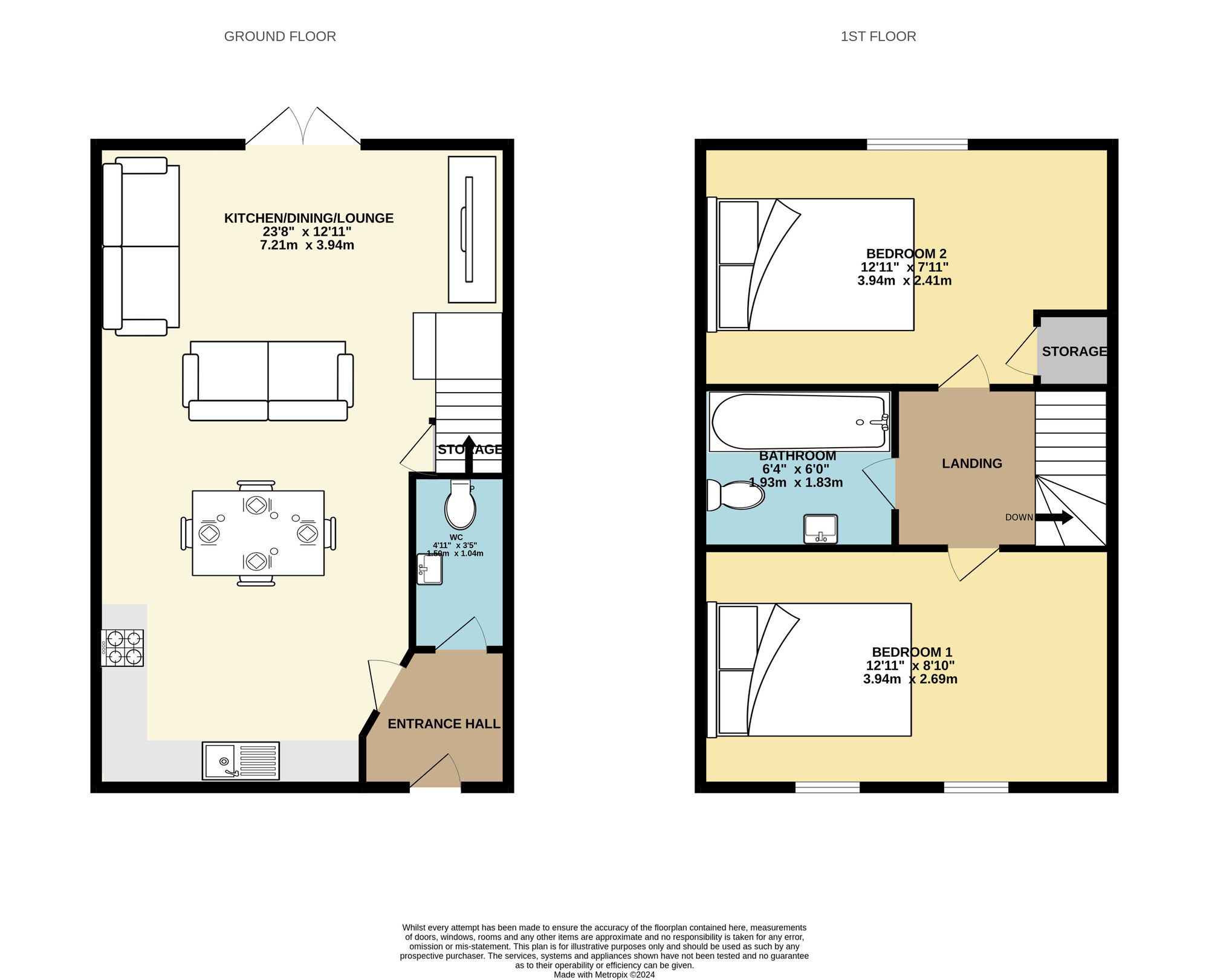Town house for sale in Longwall Drive, Ince-In_Makerfield WN2
* Calls to this number will be recorded for quality, compliance and training purposes.
Property features
- Situated On The New "Amberswood Rise" Barratt Homes Residential New Build Estate
- Ideal First Time Buyers Property
- Modern Build
- Two Double Bed Rooms
- Open Plan Lounge Diner Kitchen
- Guest W.C
- Private Rear Garden
- Two Car Driveway
- 9 Years NHBC Remain
- Family Park & Walks Nearby
Property description
This modern build town house is the ideal property for first time buyers, with its attractive new build estate and convenient location. The property boasts two double bedrooms, providing ample space for a growing family or guests. The open plan lounge diner kitchen creates a seamless flow through the ground floor, creating a spacious and versatile living area.
The property also features a guest W.C., adding convenience and practicality to every-day living. The private rear garden offers a tranquil outdoor space, perfect for relaxing or entertaining guests. Additionally, the two-car driveway provides ample parking space for residents and visitors alike. With 9 years remaining on the NHBC warranty, this property offers peace of mind for potential buyers.
Situated within close proximity to a family park and scenic walks, residents can enjoy the outdoors and the beautiful surroundings. This property provides the perfect combination of modern living in a peaceful setting, making it an ideal choice for those looking for a new home.
The outside space of this property is equally impressive, with a private enclosed rear garden that offers a sanctuary of peace and privacy. The mature grassed lawn provides an inviting space for outdoor activities or simply relaxing in the sun. The wood fenced border not only adds character to the garden, but also ensures safety and security.
For those who enjoy al fresco dining or socialising, the flagged patio area provides the perfect spot to entertain family and friends. Whether you're hosting a barbeque or simply enjoying a summer evening outdoors, this space is designed for comfort and enjoyment.
In addition, a storage shed offers ample space to keep garden tools and equipment neatly organised. The convenience of this outdoor feature cannot be underestimated, providing a place to store essentials and keep the garden looking tidy.
To the front of the property, a tarmacked driveway provides parking space for two cars. With the added bonus of an external power point, residents have the flexibility to charge electric vehicles or use power tools with ease.
Overall, this property offers a fantastic combination of a well-maintained outdoor space and modern living. Whether enjoying the private rear garden or making use of the two-car driveway, residents can truly make the most of their living experience in this desirable townhouse.
EPC Rating: B
Location
Nearby schools in include St Benedict's Catholic Primary School Hindley, St Peter's Church of England Primary School Hindley, Hindley Junior and Infant School, Hindley All Saints CofE Primary School, Three Towers Alternative Provision Academy Nearby stations in include Hindley Station, Ince Station, Wigan North Western Station, Wigan Wallgate Station.
Kitchen Area
An open plan kitchen are with under counter lighting, a range of fitted base and wall units, integrated appliances, large work top with sink under upvc window.
Lounge Open Plan (7.21m x 3.94m)
A large open plan kitchen/diner/lounge with wood effect laminate flooring, upvc double doors to rear garden, two radiators, multiple power points and interne/aerial points.
WC (1.04m x 1.50m)
A guest WC with low level pedestal toilet, wash basin, single radiator, wood effect laminate flooring.
Bedroom One (3.94m x 2.69m)
A generous double room with single radiator, two upvc windows, multiple power points, built in wardrobes and fully carpeted.
Bathroom (1.83m x 1.93m)
An attractive three piece bathroom suite, shower over bath tub with glass screen, mosaic laminate flooring, single radiator, wash basin and low level W.C
Bedroom Two (3.94m x 2.41m)
A double room with built in storage over stairs, multiple power points, single radiator and fully carpeted.
Rear Garden
A private enclosed rear garden with mature grassed lawn, wood fenced boarder, flagged patio and storage shed.
Parking - Driveway
A tarmacked driveway to front providing parking for two cars and with external power point.
Property info
For more information about this property, please contact
Movuno Limited, WN2 on +44 1942 566317 * (local rate)
Disclaimer
Property descriptions and related information displayed on this page, with the exclusion of Running Costs data, are marketing materials provided by Movuno Limited, and do not constitute property particulars. Please contact Movuno Limited for full details and further information. The Running Costs data displayed on this page are provided by PrimeLocation to give an indication of potential running costs based on various data sources. PrimeLocation does not warrant or accept any responsibility for the accuracy or completeness of the property descriptions, related information or Running Costs data provided here.




































.png)
