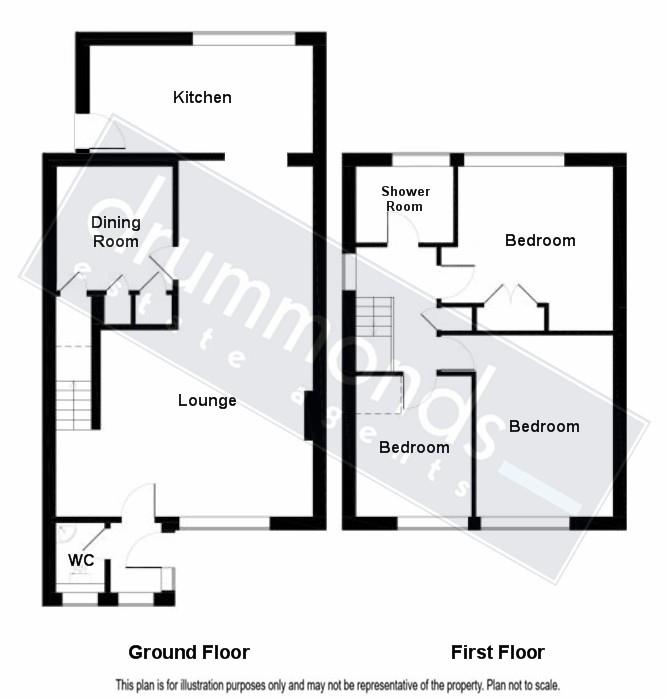Semi-detached house for sale in Weaverham Road, Norton, Stockton-On-Tees TS20
* Calls to this number will be recorded for quality, compliance and training purposes.
Property features
- Spacious Extended Semi-Det. Family Home
- Three Double Bedrooms
- 25ft. Lounge and Separate Dining Room
- Low Maintenance Private Gardens
- Long Driveway & Detached Garage
- Close to Popular Local Primary School
- Energy Rating: D-61
- Council Tax Band: C (£1,981.14)
Property description
A very spacious and extended three double bedroom family home located on the much sought after Glebe estate of Norton. The accommodation comprises; entrance porch, cloaks/WC, 25ft. Through lounge, separate dining room, kitchen set within a single storey extension to the rear, three first floor double bedrooms and shower room/WC. There is a gravelled garden to the front of the property with a long paved driveway to the side providing parking for a number of vehicles leading to a detached garage and an enclosed, private, landscaped garden to the rear. Glebe Primary School is just a short walk away, the very popular High Street, village green & duck pond are only a little futher away and the property is also easily served with excellent commuter links of the A19 and A66 nearby. Energy Rating: D-61. Council Tax Band: C (£1,981.14).
Entrance Hall
UPVC entrance door with feature glass light, front & side aspect UPVC double glazed windows, meter cupboards.
Cloakroom/Wc
Front aspect UPVC double glazed window, wash basin and low level WC.
Lounge (7.91m x 5.78m (max) (25'11" x 18'11" (max)))
Front aspect UPVC double glazed bow window, feature fireplace with inset electric fire, stairs to first floor and an archway opening to the kitchen.
Dining Room (2.84m x 2.62m (9'3" x 8'7"))
Side aspect UPVC double glazed window, understairs cupboard, storage cupboards and cupboard housing ducted air heating boiler.
Kitchen (2.61m x 4.78m (8'6" x 15'8"))
Two rear aspect UPVC double glazed windows and a side aspect UPVC door. A range of base and wall units with rolled work surfaces and tiled splash backs incorporating 11⁄2 bowl stainless steel sink & mixer tap. Electric cooker with extractor hood over, space & plumbing for washing machine & slimline dishwasher and a breakfast bar.
Landing
Side aspect UPVC double glazed window, airing cupboard and access to loft.
Bedroom One (4.06m mx 3.0m (incl. Ward.) (13'3" mx 9'10" (incl.)
Front aspect UPVC double glazed window, fitted wardrobes & drawers with matching bedside cabinets and a dressing table.
Bedroom Two (3.75m (max.) x 3.02m (12'3" (max.) x 9'10"))
Rear aspect UPVC double glazed window, built-in wardrobe & cupboards and laminate floor.
Bedroom Three (3.08m x 2.68m (10'1" x 8'9"))
Front aspect UPVC double glazed window, laminate flooring, coving and a radiator.
Bathroom/Wc
Rear aspect UPVC double glazed window, walk-in double shower cubicle with thermostatic mixer shower, pedestal wash basin and a low level WC. Fully tiled walls with UPVC cladding to the shower area, coving and a radiator.
Externally
There is a low maintenance gravelled garden to the front of the property. A long, paved driveway to the side providing parking for a number of vehicles and leads to a detached garage (approx. 6.20m 3.0m) with up & over door, power and lighting. To the rear is an enclosed, very private garden, split over different levels with extensive patio areas, lawn, brick BBQ & seating, garden shed and lined by mature trees & shrubs.
Property info
For more information about this property, please contact
Drummonds, TS23 on +44 1642 966015 * (local rate)
Disclaimer
Property descriptions and related information displayed on this page, with the exclusion of Running Costs data, are marketing materials provided by Drummonds, and do not constitute property particulars. Please contact Drummonds for full details and further information. The Running Costs data displayed on this page are provided by PrimeLocation to give an indication of potential running costs based on various data sources. PrimeLocation does not warrant or accept any responsibility for the accuracy or completeness of the property descriptions, related information or Running Costs data provided here.




























.png)
