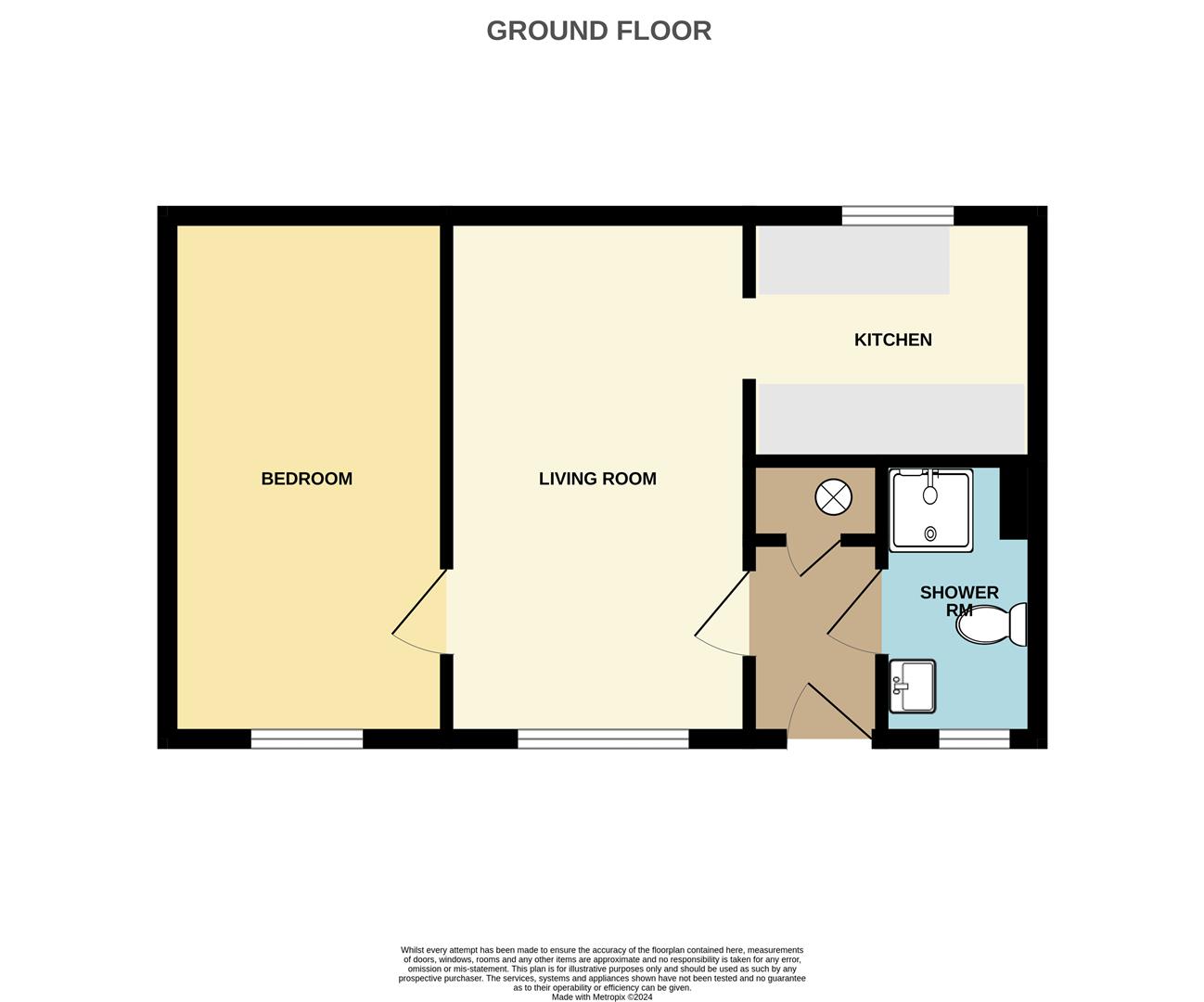Flat for sale in East Hill, St Austell, St. Austell PL25
* Calls to this number will be recorded for quality, compliance and training purposes.
Property features
- No Chain
- Tucked Away Lcoation
- Needing A Full Refurbishment
- Close To Town Centre Location
- Easy Reach Of Railway Station
- Investment Income Potential
- Electric Heating
- Single Glazed Windows
- Forms Part Of Four Flats
Property description
** video tour available upon request **
** Chain Free Cash Buyers Only ** In a tucked away position, a short distance from the town centre and requiring a full refurbishment is this one bedroom ground floor apartment, which forms part of a block of four. Benefitting from parking, internally offers shower room, lounge/diner, kitchen and a double bedroom. Viewing is recommended to appreciate it's convenient position and potential. Epc - D.
See important agents notes
Within walking distance of the centre of St Austell offering a wide range of shopping, educational and recreational facilities. There is a mainline railway station and leisure centre together with primary and secondary schools and supermarkets. The picturesque port of Charlestown and the award winning Eden Project are within a short drive. The town of Fowey is approximately 7 miles away and is well known for its restaurants and coastal walks. The Cathedral city of Truro is approximately 13 miles from the property.
Directions: - From St Austell town centre by either foot or car, head up East Hill, past Vospers Ford on the right hand side, approximately 50 yards past this you will notice the Cornwall Cricket Company. Turn in here and head down and the property will appear on the left hand side. A board will be at the front for identification.
The Accommodation: - All measurements are approximate, show maximum room dimensions and do not allow for clearance due to limited headroom.
From the communal parking area there is a covered canopy front porch, part glazed wood door into.
Entrance Hall: - Door into shower room, door in to airing cupboard with slatted shelving housing the water cylinder and part glazed door into main living area.
Shower Room: - 2.37m x 1.48m (7'9" x 4'10") - Single glazed frosted window to the front. Finished with a tiled wall surround and flooring. Comprising shower cubicle, WC and hand basin.
Main Living Area: - 4.74m x 2.81m (15'6" x 9'2") - Single glazed window to the front with electric heater beneath. Open arch through to kitchen.
Kitchen: - 2.71m x 2.21m (8'10" x 7'3") - With wall and base units, roll top laminated work surface incorporating stainless steel sink and drainer. Part tiled splash back surround and single glazed window. Space for white good appliances.
Bedroom: - 2.56m x 4.73m (8'4" x 15'6") - Single glazed window to the front with electric heater.
The apartment forms a block a four with communal parking.
Agents Notes: - we understand there is A covenant in the lease which precludes anyone letting or sub letting the the flat - please ask for information
Ground Rent - £50pa
Maintenance Charges - £0 anything require will be split between apartments
Building Insurances £94.08 per apartment
Due to only approx 65yrs left on the lease it would be cash buyers only.
Property info
For more information about this property, please contact
May Whetter and Grose, PL25 on +44 1726 829078 * (local rate)
Disclaimer
Property descriptions and related information displayed on this page, with the exclusion of Running Costs data, are marketing materials provided by May Whetter and Grose, and do not constitute property particulars. Please contact May Whetter and Grose for full details and further information. The Running Costs data displayed on this page are provided by PrimeLocation to give an indication of potential running costs based on various data sources. PrimeLocation does not warrant or accept any responsibility for the accuracy or completeness of the property descriptions, related information or Running Costs data provided here.





















.png)