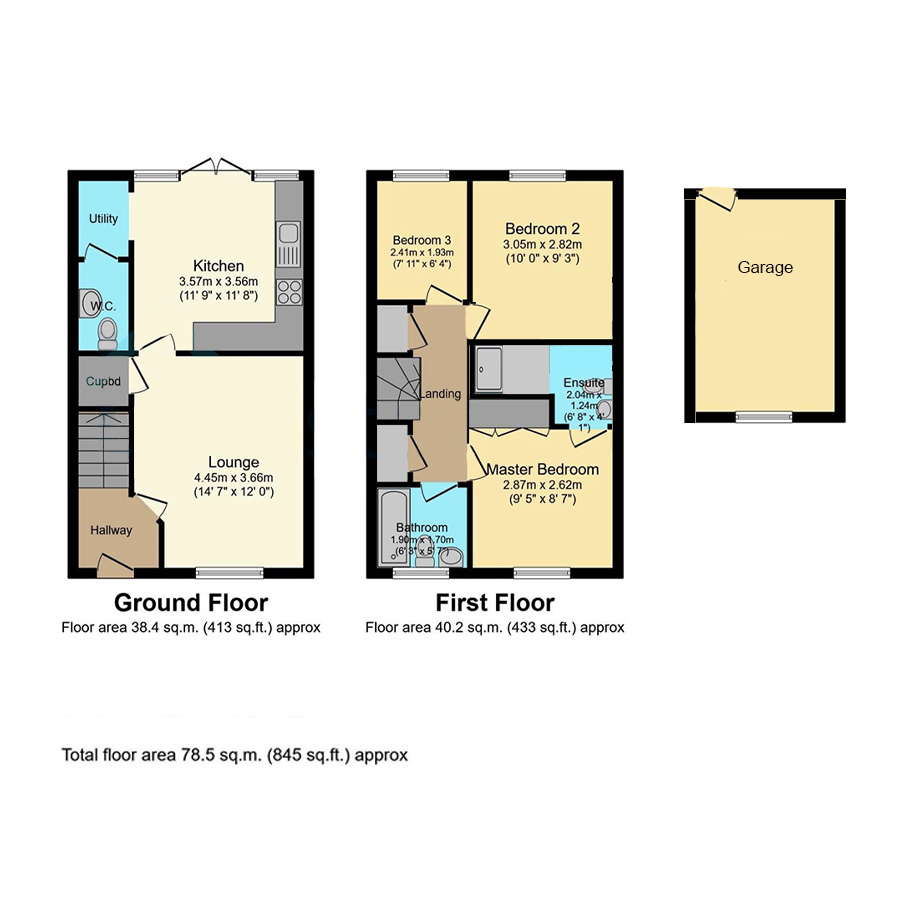Semi-detached house for sale in Triumph Road, Hinckley LE10
* Calls to this number will be recorded for quality, compliance and training purposes.
Property features
- Garage
- Parking
- Private Garden
Property description
Property Reference number : 776547
Key features
• Semi-Detached Property
• Three Bedrooms, En-suite to Master Bedroom
• Fantastic Living Space
• Driveway & Garage
• Utility Area & Downstairs W/C
• Enclosed, West Facing Sunny Rear Garden
• Sought-After Location
• Surrounding Local Amenities
Full Description
Tenure: Freehold
Situated in the popular town of Hinckley, this three bedroom semi-detached 2012 Byron Bloor property looks onto an open green space and child's play park and is in close proximity to several good schools, shops and road links. Presented to a high standard throughout, this superb family home benefits from off-road parking for multiple vehicles, an attractive Kitchen/Diner with French doors leading to the patio, a downstairs W/C, Utility space and an En-suite to the Master Bedroom. Full central heating & double glazing throughout. Viewing is strongly advised to fully appreciate this property that is ideal for First Time Buyers and growing families!
Briefly comprising of; Hall, Lounge with storage cupboard, Kitchen/Diner, Utility Area and W/C to the ground floor. On the first floor there are two storage cupboards on the Landing, Three Bedrooms with an En-suite to the Master Bedroom and a Family Bathroom. Externally there is a pebbled front garden area, a driveway to the side with access to the Garage, and an enclosed garden to the rear.
Hall With stairs ascending to the first floor and a door leading to the Lounge.
Lounge 12' 0" x 14' 7" (3.66m x 4.45m) Having a central heated radiator, a double glazed window to the front aspect access to a storage cupboard, and a door leading to the Kitchen.
Kitchen 11' 8" x 11' 8" (3.56m x 3.57m) Benefitting from space for a dining table, double glazed windows and French doors leading out into the rear garden. Including a matching range of wall and base mounted units with work surfaces over and upstand, a stainless steel sink with drainer and mixer tap, a gas hob with an extractor fan over and oven below, and space for appliances. Appropriate plumbing is in place for an under counter dishwasher There is also access to the Utility Room.
Utility area 3' 1" x 5' 10" (0.96m x 1.8m) With a wall and base mounted unit with a work surface over, space and plumbing for a washing machine and a door leading to the W/C.
W/C 3' 1" x 5' 9" (0.96m x 1.77m) Having a low level W/C and pedestal wash basin.
Landing With stairs rising from the ground floor, access to storage cupboards and doors leading to accommodation.
Bedroom one 8' 7" x 9' 4" (2.62m x 2.87m) A double bedroom having a central heated radiator, double glazed window to the front aspect and access to the En-suite.
Ensuite 4' 0" x 6' 8" (1.24m x 2.04m) With a tiled shower cubicle, low level W/C, pedestal wash basin and central heated radiator.
Bedroom two 9' 3" x 10' 0" (2.82m x 3.05m) Another double bedroom having a central heated radiator and double glazed window to the rear aspect.
Bedroom three 6' 3" x 7' 10" (1.93m x 2.41m) Having a central heated radiator and double glazed window to the rear aspect.
Bathroom 5' 6" x 6' 2" (1.7m x 1.9m) Being partially tiled and having a panelled bathtub with shower nozzle, low level W/C, pedestal wash basin, central heated radiator and a double glazed window.
Front aspect Having a pebbled garden area with shrubbery, and a driveway to the side aspect with access to the Garage.
Garage Situated to the side of the property with an up-and-over door, rear access door from the garden, boarded for storage above and power in situ.
Garden An enclosed west facing rear garden with a patio area followed by a lawn, raised bedding area and with fencing along the boundaries.
Council Tax: C
Warning: Never transfer funds to a property owner before viewing the property in person. If in doubt contact the marketing agent or the Citizens Advice Bureau.
Gdpr: Submitting a viewing request for the above property means you are giving us permission to pass your contact details to the vendor or landlord for further communication related to viewing arrangement, or more information related to the above property. If you disagree, please write to us within the message field so we do not forward your details to the vendor or landlord or their managing company.
Viewing disclaimer: Quicklister endeavour to ensure the sales particulars of properties advertised are fair, accurate and reliable, however they are not exhaustive and viewing in person is highly recommended. If there is any point which is of particular importance to you, please contact Quicklister and we will be pleased to check the position for you, especially if you are contemplating traveling some distance to view the property.
Property Reference number : 776547
Property info
For more information about this property, please contact
Quicklister, KT1 on +44 20 8128 1443 * (local rate)
Disclaimer
Property descriptions and related information displayed on this page, with the exclusion of Running Costs data, are marketing materials provided by Quicklister, and do not constitute property particulars. Please contact Quicklister for full details and further information. The Running Costs data displayed on this page are provided by PrimeLocation to give an indication of potential running costs based on various data sources. PrimeLocation does not warrant or accept any responsibility for the accuracy or completeness of the property descriptions, related information or Running Costs data provided here.



























.png)
