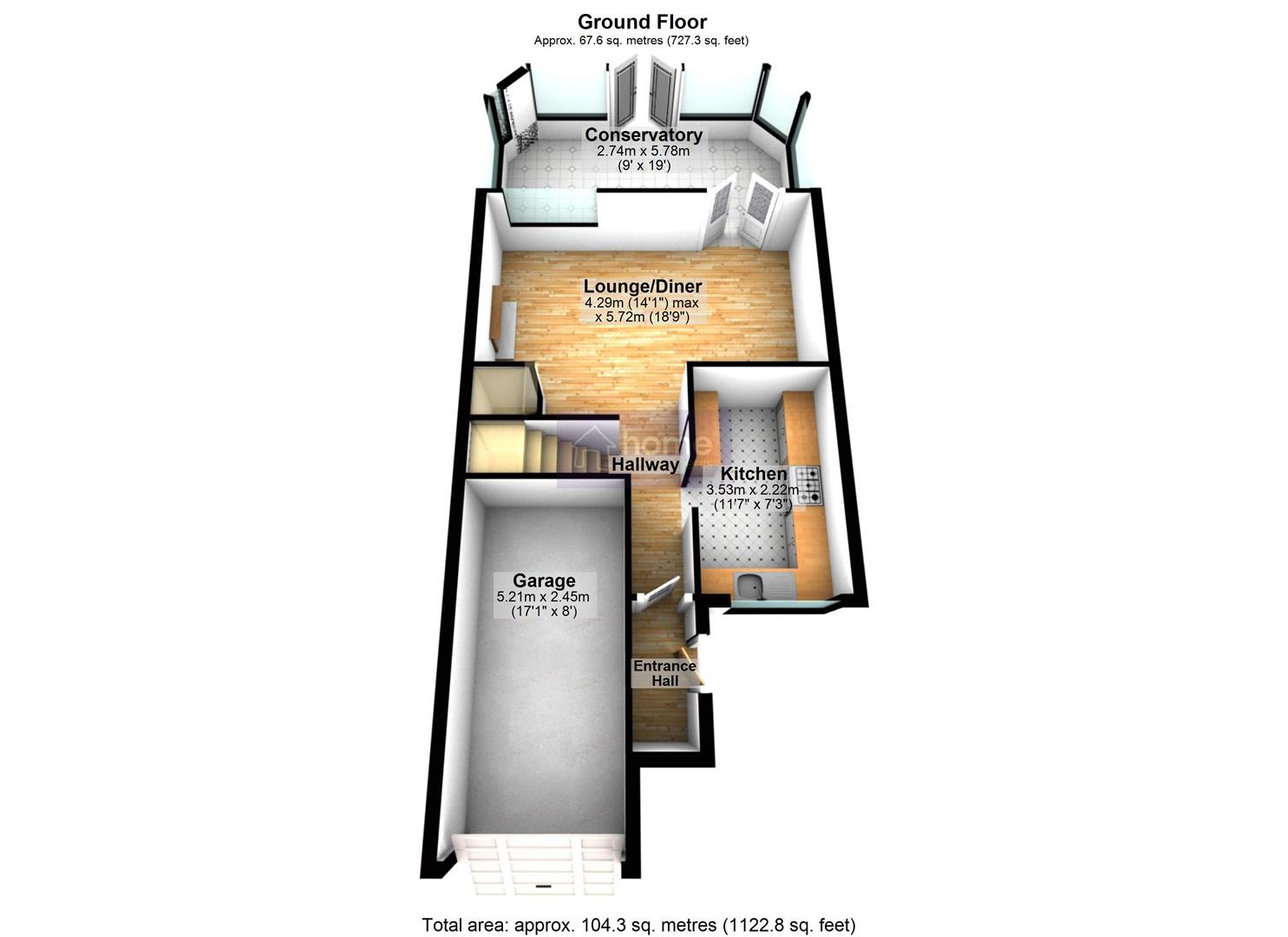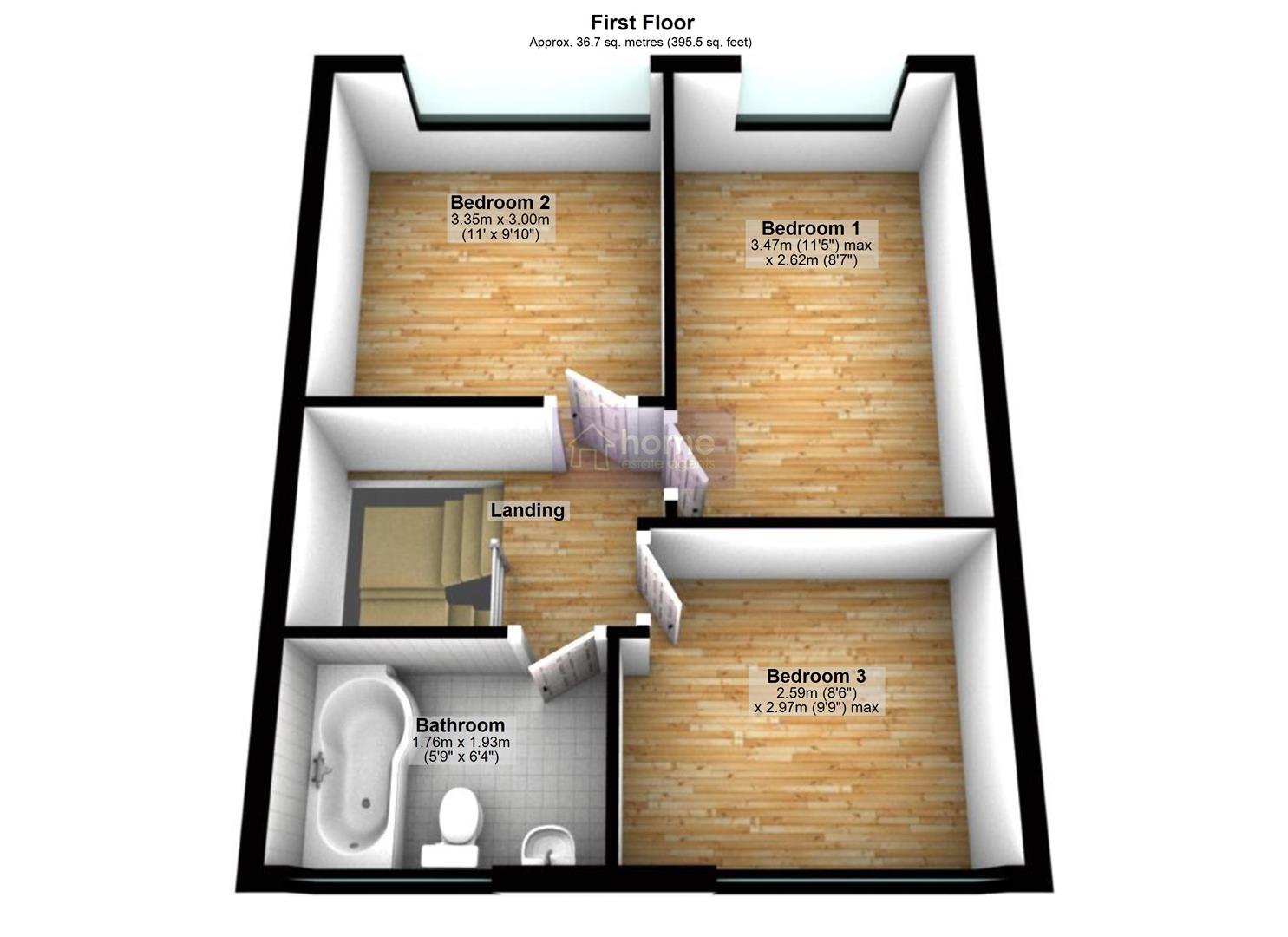Semi-detached house for sale in Hawthorn Drive, Stalybridge SK15
* Calls to this number will be recorded for quality, compliance and training purposes.
Property features
- Three Bedrooms
- Spacious Living Accommodation
- Conservatory
- Gardens To Front And Rear
- Driveway
- Garage
Property description
Home Estate Agents are delighted to introduce this charming three bedroom end mews property for sale. Enjoy spacious accommodation with the addition of a conservatory providing a serene space to relax and unwind, while allowing abundant natural light to filter through. Perfect for families or those seeking ample space.
Situated in a popular and quiet residential area, this property is close to Cheetham Park perfect to enjoy the picturesque surroundings. Families will appreciate the proximity to schools, while a range of amenities and transport links are conveniently situated nearby, ensuring easy access to daily essentials and seamless commuting options.
Don't miss the opportunity to make this wonderful property your own. **Viewing Highly Recommended**
In brief the accommodation comprises of: Entrance hall, hallway, kitchen, lounge/diner and conservatory to the ground floor. Three good sized bedrooms and family bathroom to the first floor. Lawn with driveway leading to the garage to the front. Enclosed tiered rear garden featuring artificial lawn and paved patio, ideal for al fresco dining.
Ground Floor
Entrance Hall
Door to side, door leading to:
Hallway
Radiator, stairs to first floor, open to:
Kitchen (3.53m x 2.22m (11'7" x 7'3"))
Fitted with a matching range of base and eye level units with worktop space over, inset sink and drainer with mixer tap, plumbing for washing machine and dishwasher, space for fridge/freezer, space for range style cooker, double glazed window to front, radiator.
Lounge/Diner (4.29m x 5.72m (14'1" x 18'9"))
Double glazed window to rear, feature fireplace with inset fire, radiator, double glazed French doors leading to:
Conservatory (2.74m x 5.78m (9'0" x 19'0"))
Double glazed windows to sides, radiator, double glazed French doors leading out to rear garden.
First Floor
Landing
Doors to:
Bedroom 1 (3.47m x 2.62m (11'5" x 8'7"))
Double glazed window to rear, radiator, fitted bedroom furniture.
Bedroom 2 (3.35m x 3.00m (11'0" x 9'10"))
Double glazed window to rear, radiator.
Bedroom 3 (2.59m x 2.97m (8'6" x 9'9"))
Double glazed window to front, radiator.
Bathroom (1.76m x 1.93m (5'9" x 6'4"))
Three piece suite comprising panelled bath with shower over, pedestal wash hand basin and low-level WC, double glazed window to front, radiator.
Outside
Driveway leading to the garage providing off road parking and additional storage space. Enclosed tiered rear garden, meticulously designed for both aesthetics and low maintenance living with artificial lawn area, steps leading up to paved patio perfect for outdoor entertaining.
Garage (5.21m x 2.45m (17'1" x 8'0"))
Up and over door.
Disclaimer
Home Estate Agents believe all the particulars given to be accurate. They have not tested or inspected any equipment, apparatus, fixtures or fittings and cannot, therefore, offer any proof or confirmation as to their condition or fitness for purpose thereof. The purchaser is advised to obtain the necessary verification from the solicitor or the surveyor. All measurements given are approximate and for guide purposes only and should not be relied upon as accurate for the purpose of buying fixtures, floor-coverings, etc. The buyer should satisfy him/her self of all measurements prior to purchase.
Before we can accept an offer for any property we will need certain information from you which will enable us to qualify your offer. If you are making a cash offer which is not dependent upon the sale of another property we will require proof of funds. You should be advised that any approach to a bank, building society or solicitor before we have qualified your offer may result in legal or survey fees being lost. In addition, any delay may result in the property being offered to someone else.
Property info
For more information about this property, please contact
Home Estate Agents, SK15 on +44 161 937 6399 * (local rate)
Disclaimer
Property descriptions and related information displayed on this page, with the exclusion of Running Costs data, are marketing materials provided by Home Estate Agents, and do not constitute property particulars. Please contact Home Estate Agents for full details and further information. The Running Costs data displayed on this page are provided by PrimeLocation to give an indication of potential running costs based on various data sources. PrimeLocation does not warrant or accept any responsibility for the accuracy or completeness of the property descriptions, related information or Running Costs data provided here.























.png)