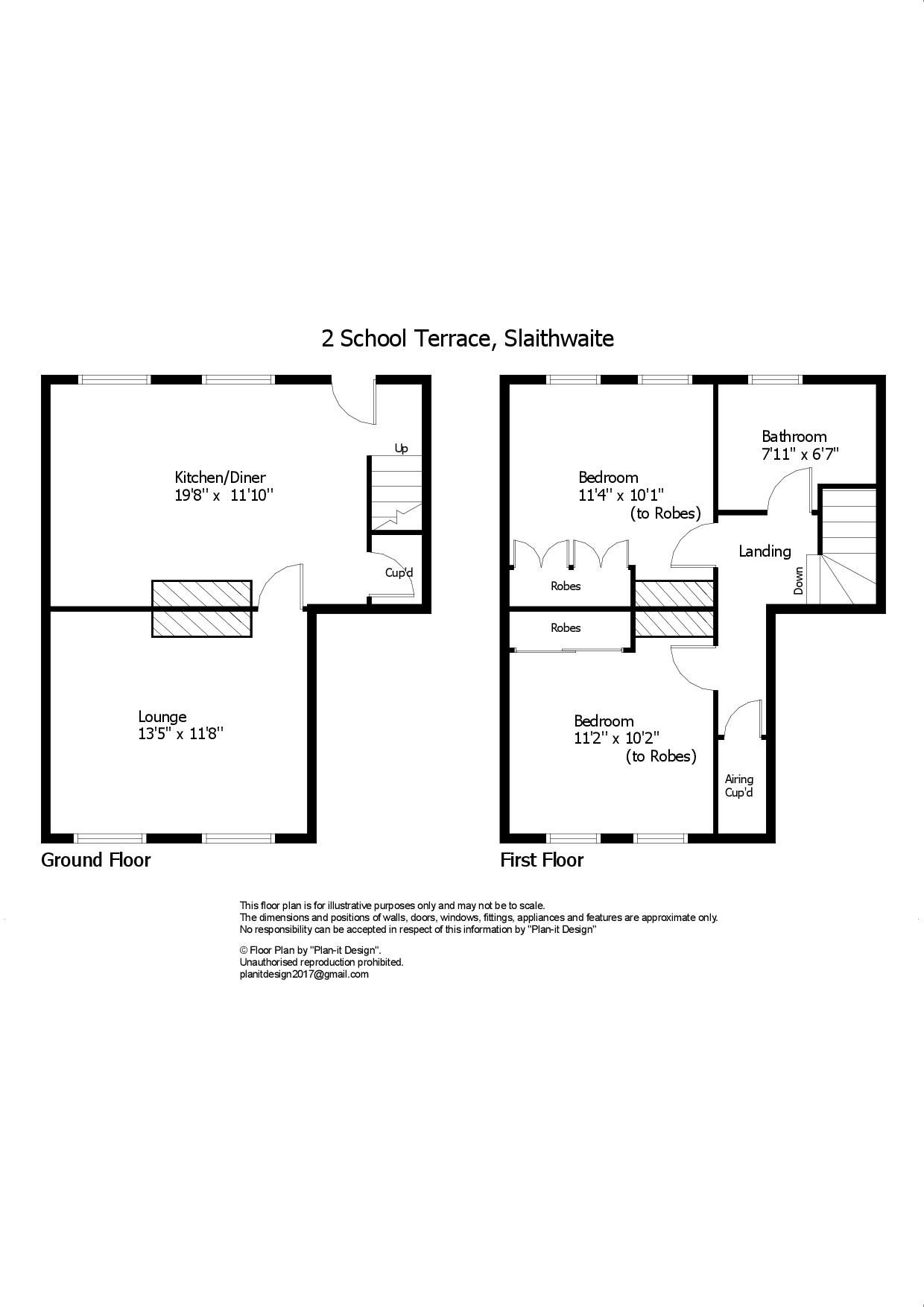Terraced house for sale in School Terrace, Slaithwaite, Huddersfield HD7
* Calls to this number will be recorded for quality, compliance and training purposes.
Property features
- Grade II Listed Cottage
- Bursting with Character & Charm
- Beautifully Presented
- 2 Double Bedrooms
- Parking & Extensive Gardens
- Convenient Location
- Council Tax Band A
- EPC Excempt
Property description
This absolutely gorgeous Grade II listed cottage is in the middle of three properties created from the original school building which displays a stone plaque on the pediment with the inscription ‘Slaithwaite & Lingards School 1825’. The property is full of character and charm and has some nice period features including exposed stonework revealing former doorways and openings that would have given access through the school, exposed beams, and original fireplaces. Externally, there is a well-tended mature garden to the front, and parking for 2 cars at the rear with access up to a lovely garden space where you will find a decked terrace, a large open garden room for relaxing in, gravelled sitting area, and a large shed. It has very recently benefitted from some improvement works including replacement cast iron guttering to the front and a new consumer unit. The village of Slaithwaite is only a short walk away where you will find an array of shops, bars, restaurants, train station, and bus stops. The well-regarded Nields Junior, Infant and Nursery School is handily just along the road.
Accommodation
Ground Floor Level
A timber entrance door at the rear opens into:-
Dining Kitchen (6m x 3.6m)
This impressive room is fitted with a range of wall and base units having solid wood worktops over incorporating a 11⁄2 bowl ceramic sink with mixer tap and tiled splashbacks. Integrated appliances include a washing machine, and a Bosch double oven & grill and Bosch 5-ring gas hob set within the tiled recess of a former doorway. There is space for a fridge/freezer. This room also has a gas fired stove set into the original chimney breast, Yorkshire stone flagged floor, interesting exposed stonework wall with a half arch display recess, beams, two windows to the rear, staircase rising to the first floor with access beneath to a useful 1⁄2 cellar. There is also plenty of space for a dining table.
Lounge (4.1m x 3.56m)
A lovely reception room with very pleasant views to the front over the gardens and trees, and across the valley when the trees are not in full leaf. There are exposed beams, a gas fired stove set into the chimney breast with timber surround and tiled hearth and inset, and an exposed former doorway recess with display shelving.
First Floor
Landing
There is access to a good sized airing cupboard, and a pull down ladder gives access to the loft space which is partly boarded.
Bedroom 1 (3.45m x 3.07m)
This double bedroom has two windows with window seats to the front taking advantage of those lovely views. The original fireplace recess has a tiled hearth, and a former opening now acts as a shelved recess. There are sliding door fronted fitted wardrobes.
Bedroom 2 (3.4m x 3.1m)
Another double bedroom with two windows to the rear overlooking the garden. The original fireplace has a tiled hearth. There are fitted wardrobes to this room, and a former window opening now provides display space.
House Bathroom (2.41m x 2m)
Fitted with a white suite comprising panelled bath with shower and screen over, low flush w.c., and a pedestal wash basin. There are mainly tiled walls, ladder style radiator/towel warmer, and a frosted window to the rear.
Outside
To the front of the house, you will find a well-tended and well-established garden with sitting areas, flower beds and mature trees. At the rear, there is parking for 2 cars on a flagged base, steps up to a decked sun terrace, access then to a large garden room which is timber framed and open all sides with some segments of Perspex and can be enclosed with blinds or curtains if you wish to fully enclose it. It also has power and lighting and is a great entertainment space. Beyond this structure is a gravelled sitting area which is ideal for eating al fresco and then finally steps rise to a large shed which also has light and power.
Viewing
By appointment only with Wm. Sykes & Son.
Location
Leave Slaithwaite village and head up Ned Lane onto the A62 Manchester Road as though you were heading towards Marsden. If you then look straight across towards Varley Road, the lane immediately to the right of it is the access lane that rises up to give access to No’s 2 & 3 School Terrace. No.2 is the middle one accessed at the rear.
Property info
For more information about this property, please contact
WM Sykes & Son, HD7 on +44 1484 973538 * (local rate)
Disclaimer
Property descriptions and related information displayed on this page, with the exclusion of Running Costs data, are marketing materials provided by WM Sykes & Son, and do not constitute property particulars. Please contact WM Sykes & Son for full details and further information. The Running Costs data displayed on this page are provided by PrimeLocation to give an indication of potential running costs based on various data sources. PrimeLocation does not warrant or accept any responsibility for the accuracy or completeness of the property descriptions, related information or Running Costs data provided here.


































.png)
