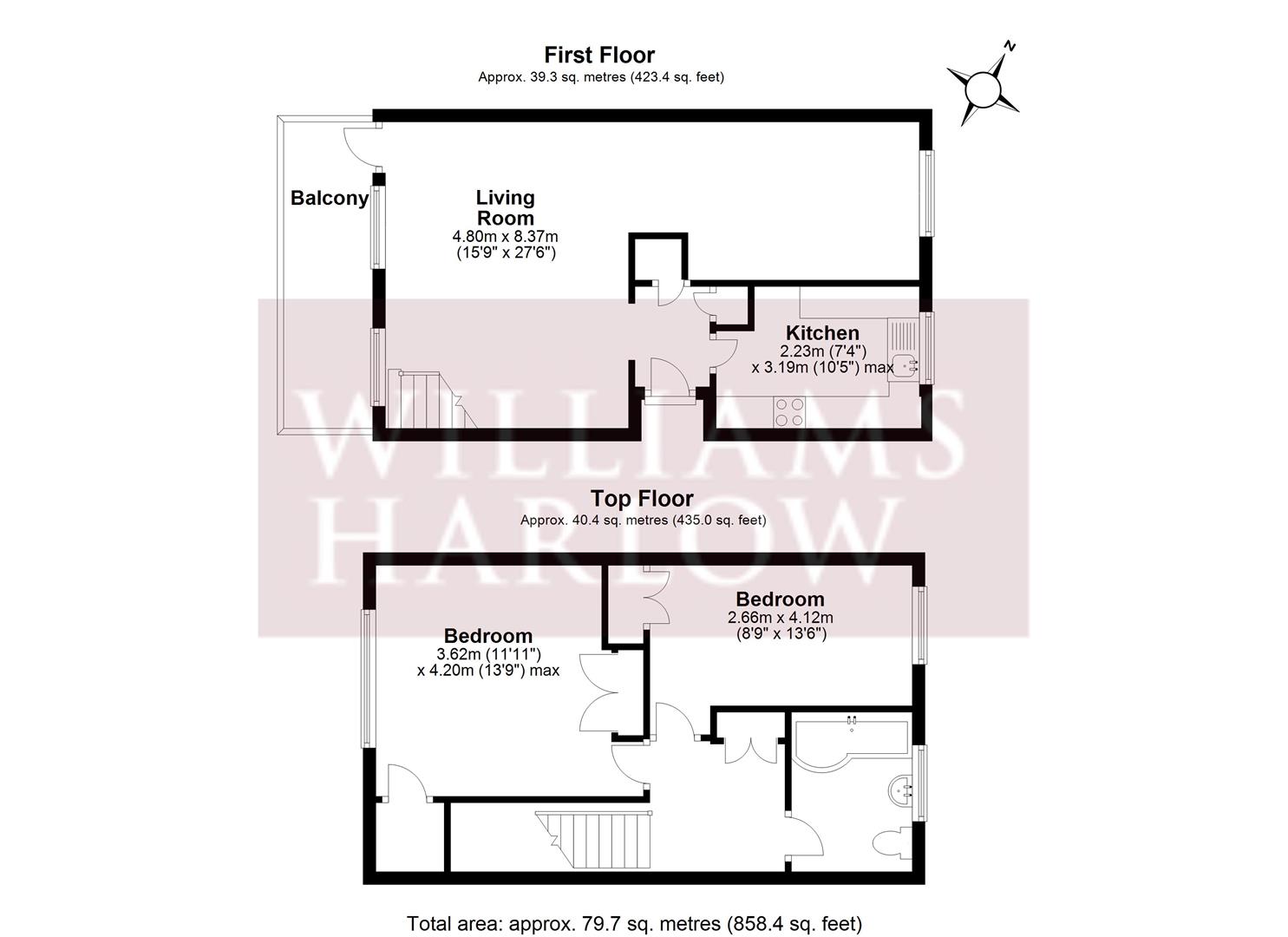Flat for sale in Woodmansterne Lane, Banstead SM7
* Calls to this number will be recorded for quality, compliance and training purposes.
Property description
Re-fitted to an exceptionally high standard by the present owner with a high quality kitchen and bathroom, this two bedroom split level flat is located in a central position within an easy walk of Banstead Village High Street. The property benefits from a west facing first floor private balcony, garage in nearby block and a healthy Lease. Sole agents
Communal Entrance Door
Communal entrance lobby with stairs rising to the first floor landing, giving access to:
Private Front Door
Leading through to the:
Entrance Hall
Wood effect flooring. Cloaks cupboard with hanging, shelving and consumer unit. Further large storage cupboard to the side.
Sitting Room
2 x windows and full height glazed doors with a pleasant outlook. Stairs rising to the first floor with glass balustrade. Wood effect flooring. Wall lights. Coving. Radiator.
Private Balcony
Metal balustrade and wooden handrail. Good private area with a fine outlook over the communal gardens.
Dining Room
Continuation of the coving. Window to the rear. Wall lights.
Re-Fitted Kitchen
Fitted to a high standard. Work surface with inset 1 1/2 bowl sink drainer with mixer tap. A comprehensive range of cupboards and drawers below the work surface with spaces for washing machine, upright fridge freezer and slimline dishwasher. Fitted oven and grill. Surface mounted four ring gas hob with extractor above. A comprehensive range of eye level cupboards. Window to the rear. Part tiled walls. Tiled floor.
First Floor Accommodation
Good Sized Landing
Reached by a straight staircase. Access to the loft void. Linen cupboard.
Bedroom One
Window to the front with fine outlook. Radiator. Coving. 2 x ranges of built in wardrobes, the larger of which has mirrored doors.
Bedroom Two
Window to rear. Radiator. Coving. Fitted wardrobe.
Re-Fitted Bathroom
Panel bath with mixer tap. Independent shower above the bath with rain shower and hand held attachment. Wash hand basin with mixer tap and vanity cupboards below. Low level WC with concealed cistern. Fully tiled walls. Heated towel rail. Downlighters. Obscured glazed window to the rear.
Outside
Communal Gardens
The property is surrounded by well maintained communal gardens which comprise of pathways, areas of lawn, flower/shrub borders and an array of mature trees.
Parking
There is visitors parking on site on a non-allocated basis.
Garage
There is a single garage located in nearby block (number 5).
Lease
199 years from 25th March 1964
Service Charges & Ground Rent
£845.55 per six months including the Buildings Insurance.
Council Tax
Reigate & Banstead band D £2,235.36 2023/24
Property info
For more information about this property, please contact
Williams Harlow, SM7 on +44 1737 483005 * (local rate)
Disclaimer
Property descriptions and related information displayed on this page, with the exclusion of Running Costs data, are marketing materials provided by Williams Harlow, and do not constitute property particulars. Please contact Williams Harlow for full details and further information. The Running Costs data displayed on this page are provided by PrimeLocation to give an indication of potential running costs based on various data sources. PrimeLocation does not warrant or accept any responsibility for the accuracy or completeness of the property descriptions, related information or Running Costs data provided here.






































.png)
