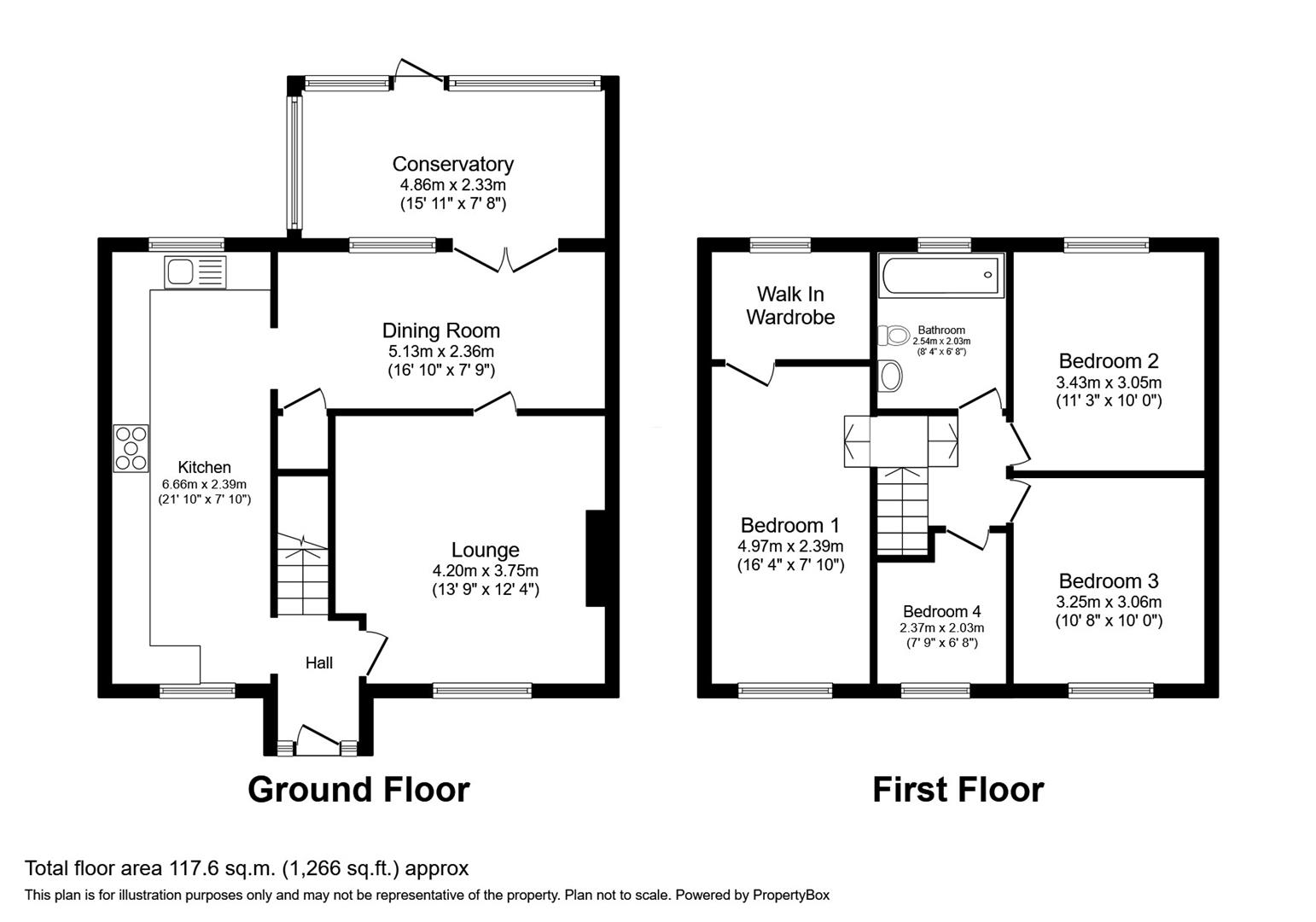Semi-detached house for sale in Llys Madoc, Towyn LL22
* Calls to this number will be recorded for quality, compliance and training purposes.
Property description
This captivating four-bedroom semi-detached house, situated in the scenic coastal enclave of Towyn, North Wales, has been thoughtfully modernised and features a noteworthy two-storey extension.
Towyn, North Wales, epitomises seaside charm with its attractions, diverse shops, and vibrant market. The beach and picturesque promenade walks offer the perfect day out for all of the family to enjoy. Towyn boasts an excellent primary school, contributing to its family-friendly appeal.
As you enter this inviting property, a well-lit entrance hall welcomes you, leading to the various rooms within. The lounge exudes a modern, clean, and tranquil atmosphere, illuminated by a generously sized window. Moving through to the dining room, it becomes an ideal setting for family gatherings or hosting guests. Continuing into the conservatory, this space seamlessly connects to the heart of the home. The standout feature is the spacious kitchen, part of a thoughtfully designed extension. Fitted with beautifully crafted cupboards, a butcher block-style worktop, and a Belfast sink, it is complemented by modern amenities such as a fridge/freezer, and range cooker. Heading upstairs, the staircase divides to reveal the master bedroom, a bright space with a walk-in wardrobe and pre-fitted pipes for an ensuite. Three additional bedrooms and a bright, modern bathroom with a rolltop bath complete the upper floor, offering an ideal retreat for relaxation and preparation.
Hall
Lounge (4.20m x 3.75m (13'9" x 12'3"))
Dining Room (5.13m x 2.36m (16'9" x 7'8" ))
Kitchen (6.66m x 2.39m (21'10" x 7'10" ))
Conservatory (4.86m x 2.33m (15'11" x 7'7" ))
Landing
Bedroom One (4.97m x 2.39m (16'3" x 7'10" ))
Walk In Wardrobe/ Potential Ensuite
Bedroom Two (3.43m x 3.05m (11'3" x 10'0" ))
Bedroom Three (3.25m x 3.06m (10'7" x 10'0" ))
Bedroom Four (2.37m x 2.03m (7'9" x 6'7" ))
Bathroom (2.54m x 2.03m (8'3" x 6'7" ))
External
Externally the property offers convenient off-road parking and delights in a landscaped front garden adorned with grass, plants, and shrubs. The secluded rear garden serves as a secure haven for children to play, doubling as an idyllic retreat for basking in the warmth of summer days. With its low-maintenance design featuring artificial grass, this outdoor space epitomises both practicality and aesthetic appeal.
Property info
Floorplanfinal-682208A7-91d9-4220-9675-F84Fcafe678 View original

For more information about this property, please contact
Idris Estates, LL13 on +44 1745 400471 * (local rate)
Disclaimer
Property descriptions and related information displayed on this page, with the exclusion of Running Costs data, are marketing materials provided by Idris Estates, and do not constitute property particulars. Please contact Idris Estates for full details and further information. The Running Costs data displayed on this page are provided by PrimeLocation to give an indication of potential running costs based on various data sources. PrimeLocation does not warrant or accept any responsibility for the accuracy or completeness of the property descriptions, related information or Running Costs data provided here.




















.png)
