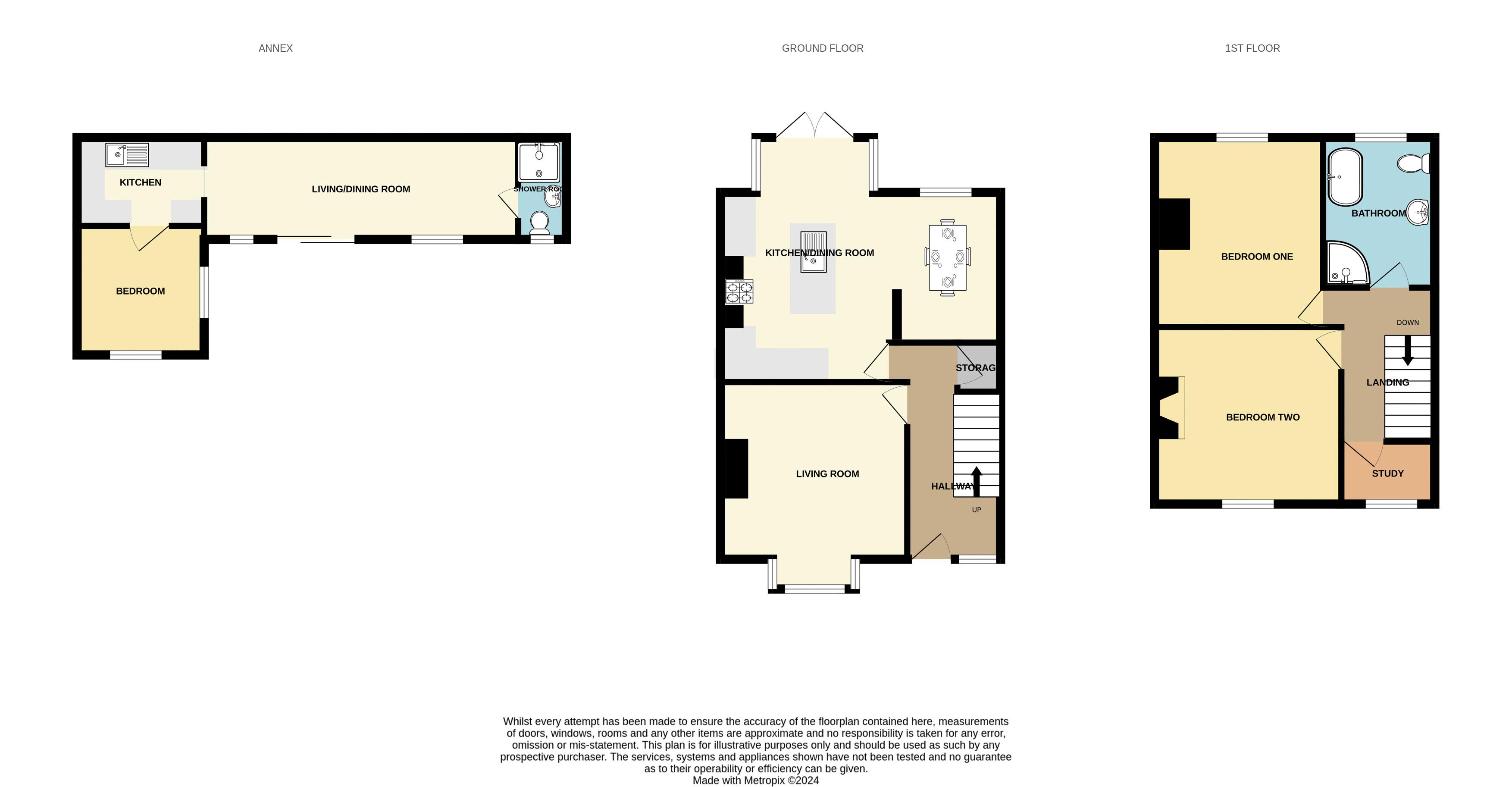Town house for sale in Leek New Road, Baddeley Green, Stoke-On-Trent ST2
* Calls to this number will be recorded for quality, compliance and training purposes.
Property features
- Two bedroom end town house
- One bedroom annex located to the rear of the property
- Open plan kitchen/dining room
- Well equipped kitchen and bathroom
- Driveway
- Enclosed rear garden
- Study to the first floor
- Popular and convenient location
- Versatile layout
Property description
This two-bedroom town house is situated in the popular location of Baddeley Green and boasts a driveway to the front, open plan kitchen/dining room, first floor bathroom, study, low maintenance rear garden and an annex located to the rear. The annex incorporates a kitchen, living/dining room, bedroom and shower room.
You're welcomed into the property via the hallway with useful understairs cupboard. The living room is located to the front and has a bay window to the frontage. To the rear is the open plan kitchen/dining room, having a good range of fitted units to the base and eye level, breakfast island, space for a slimline dishwasher, washing machine, range style cooker with gas burners, electric oven, extractor and patio doors to the rear garden. The dining area also incorporates a good range of fitted units, space for an American style fridge/freezer, ample room for a dining table and chairs, wall mounted gas fired boiler.
To the first floor are two well proportioned bedrooms and a study located to the frontage. The bathroom is well equipped and comprises of a roll top bath on claw feet, shower cubicle with integral fitment, pedestal wash hand basin and low-level WC.
The annex is accessed through patio doors into the living/dining room, having an electric boiler, ample space for living furniture, kitchen with fitted units, plumbing for a washing machine, electric oven and access to the bedroom. A shower room comprises of a shower cubicle, with electric Triton shower, low level WC and pedestal wash hand basin.
Externally to the frontage is concrete print driveway, walled boundary, gravel area and gated access to the rear garden and annex. The rear garden is laid to concrete print patio, gravel area, is fully enclosed with gated access to the rear.
A viewing is highly recommended to appreciate this homes versatility, location and further potential.
Entrance Hallway
Composite double glazed door to the front elevation, glazed window to the front elevation, radiator, staircase to the first floor, understairs storage cupboard.
Living Room (12' 0'' x 11' 4'' (3.65m x 3.45m))
UPVC double glazed bay window, two radiators.
Kitchen/Dining Room (15' 8'' x 14' 1'' (4.77m x 4.28m) max measurements)
Range of fitted units to the base and eye level, space for slimline dishwasher, plumbing for washing machine, Range style cooker with gas hob and electric oven, extractor fan, breakfast island, stainless steel sink unit with drainer and chrome mixer tap, UPVC double glazed patio doors to the rear elevation, UPVC double glazed windows to the side elevation, radiator, inset downlights, tiled splashbacks.
Dining Area: UPVC double glazed window to the rear elevation, space for American style fridge/freezer, inset downlights, fitted cupboards, gas fired boiler.
First Floor
Landing
Loft access.
Bedroom One (13' 0'' x 9' 11'' (3.97m x 3.01m))
UPVC double glazed window to the rear elevation, radiator.
Bedroom Two (11' 11'' x 11' 3'' (3.64m x 3.42m))
UPVC double glazed window to the front elevation, radiator.
Study (6' 0'' x 4' 0'' (1.82m x 1.21m))
UPVC double glazed window to the front elevation.
Bathroom (9' 7'' x 8' 0'' (2.93m x 2.43m))
Roll top bath set on claw feet, pedestal wash hand basin, lower level WC, radiator, corner shower cubicle with chrome integral fitment, partly tiled, UPVC double glazed window to the rear elevation.
Externally
To the front is walled boundary, concrete print driveway, area laid to gravel.
To the rear is concrete print patio, area laid to gravel, gated access to the front elevation, walled boundary, outside water tap.
Annex
Living/Dining Area (20' 1'' x 6' 6'' (6.12m x 1.99m))
Radiator, UPVC double glazed sliding patio doors, windows to the front elevation, wood beams, wall lights, built in cupboard with electric boiler.
Kitchen (8' 1'' x 5' 8'' (2.46m x 1.72m))
Range of fitted units to the base and eye level, inset downlights, one and half bowl sink unit with mixer tap and drainer, plumbing for washing machine, electric fan assisted oven, tiled splashbacks.
Bedroom (8' 2'' x 7' 0'' (2.50m x 2.13m))
UPVC double glazed window to the front and side elevation, inset downlights, radiator.
Shower Room (6' 8'' x 3' 1'' (2.04m x 0.93m))
Lower level WC, vanity sink unit, corner shower cubicle incorporating Triton electric shower, UPVC double glazed window to the front elevation, radiator, loft access.
Property info
For more information about this property, please contact
Whittaker & Biggs, ST13 on +44 1538 269070 * (local rate)
Disclaimer
Property descriptions and related information displayed on this page, with the exclusion of Running Costs data, are marketing materials provided by Whittaker & Biggs, and do not constitute property particulars. Please contact Whittaker & Biggs for full details and further information. The Running Costs data displayed on this page are provided by PrimeLocation to give an indication of potential running costs based on various data sources. PrimeLocation does not warrant or accept any responsibility for the accuracy or completeness of the property descriptions, related information or Running Costs data provided here.




























.png)


