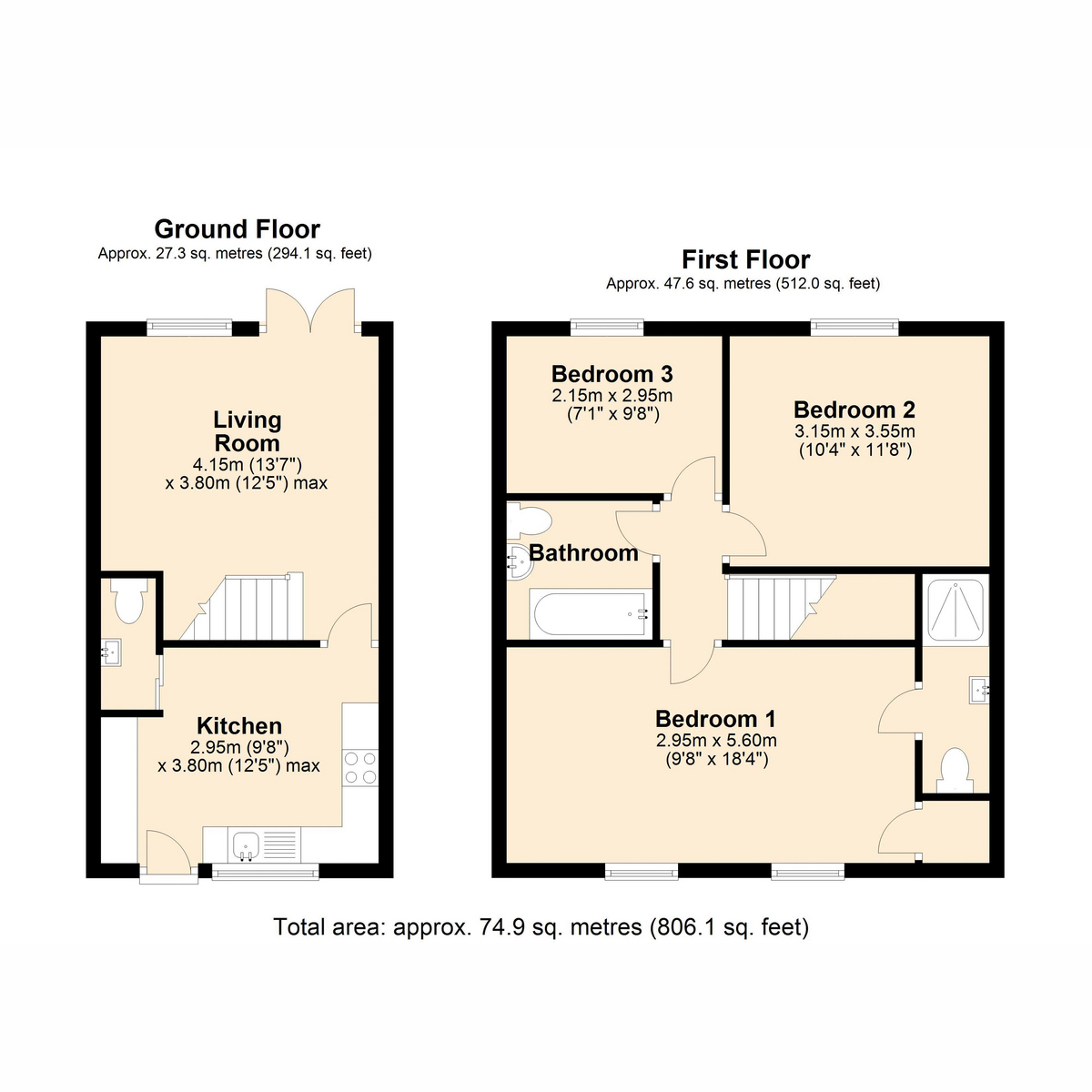Semi-detached house for sale in Rupert Street, Chesterfield S45
* Calls to this number will be recorded for quality, compliance and training purposes.
Property features
- New Build Home
- Far Reaching Views
- Generous Parking + Gardens
- Three Spacious Bedrooms
- Semi Rural Location
- Architect Design
Property description
Just add flooring......
There’s lots more here than meets the eye - The developer has taken time, care, consideration and pride on all of the aspects and finishes on a property that offers a modern stylish kitchen, WC and a living room with patio doors opening to the rear. There are three generous bedrooms with an en suite to the master bedroom and further family bathroom.
A newly constructed semi detached home in a semi rural location with a favourable garden size, generous off road parking and far reaching views.
Not A typical new build home
Some internal features to show off are the under floor heating on the ground floor, oak faced internal doors, an oak faced stair case with glass panels and dual zone heating.
The property sits close to the road but then has lots more space to offer at the rear. A block paved driveway sweeps round to the rear and steps lead to further garden areas.
Kitchen 3.80m x 2.95m
The property is entered through a composite door and has a double glazed window to the front. There are wall and base units in a shaker style finish with wood effect worktops, an inset 1 1/2 bowl sink unit with drainer and mixer tap over, a fitted oven with induction hob and extractor hood over. There are tiled splash back areas, further integrated appliances, inset down lights and under floor heating.
WC
Appointed with a WC and a hand wash basin. There is a wall mounted boiler servicing domestic hot water and central heating.
Living Room 3.80m x 4.15m
Positioned to the rear of the property having a double glazed window and patio doors leading out to the rear. There is under floor heating, inset ceiling down lights and a decorative oak faced balustrade with glazed inserts flowing up the stairs.
First Floor Landing
Giving access to three spacious bedrooms.
Master Bedroom 5.60m x 2.95m
A generously proportioned master bedroom positioned at the front of the property having two double glazed windows, two radiators, two ceiling lights, a storage cupboard off and access to the en suite.
En Suite
Fitted with a walk in shower cubicle, a hand wash basin with vanity cupboard and a close coupled WC. There are tiled splash backs, ceiling down lights and a chrome heated towel rail.
Bedroom Two 3.55m x 3.15m
A double bedroom space with a double glazed window over looking the rear aspect, a radiator and a ceiling light.
Bedroom Three 2.95m x 2.15m
There is a double glazed window to the rear, a radiator and a ceiling light.
Family Bathroom
A well appointed bathroom suite comprising a bath with a shower over and glass screen, a close coupled WC with encased cistern and a hand wash basin with vanity cupboard under. There are tiled splash backs, a heated towel rail and ceiling down lights.
Outside
To the front of the property there is a paved pathway to the entrance door behind a low level wall with iron railings. A Tarmac and block paved driveway leads to the rear spacious parking area that has a low level wall and iron railings. Steps lead down to the main garden area which is mainly laid to lawn with timber fencing and conifer hedging.
Services
The property is connected to all mains services
General
This is a Freehold New Build Property
There is gas central heating and double glazing
We await the local authority tax band information
We await the EPC/sap rating
For more information about this property, please contact
New Oak Estates, S45 on +44 1246 920885 * (local rate)
Disclaimer
Property descriptions and related information displayed on this page, with the exclusion of Running Costs data, are marketing materials provided by New Oak Estates, and do not constitute property particulars. Please contact New Oak Estates for full details and further information. The Running Costs data displayed on this page are provided by PrimeLocation to give an indication of potential running costs based on various data sources. PrimeLocation does not warrant or accept any responsibility for the accuracy or completeness of the property descriptions, related information or Running Costs data provided here.




































.png)


