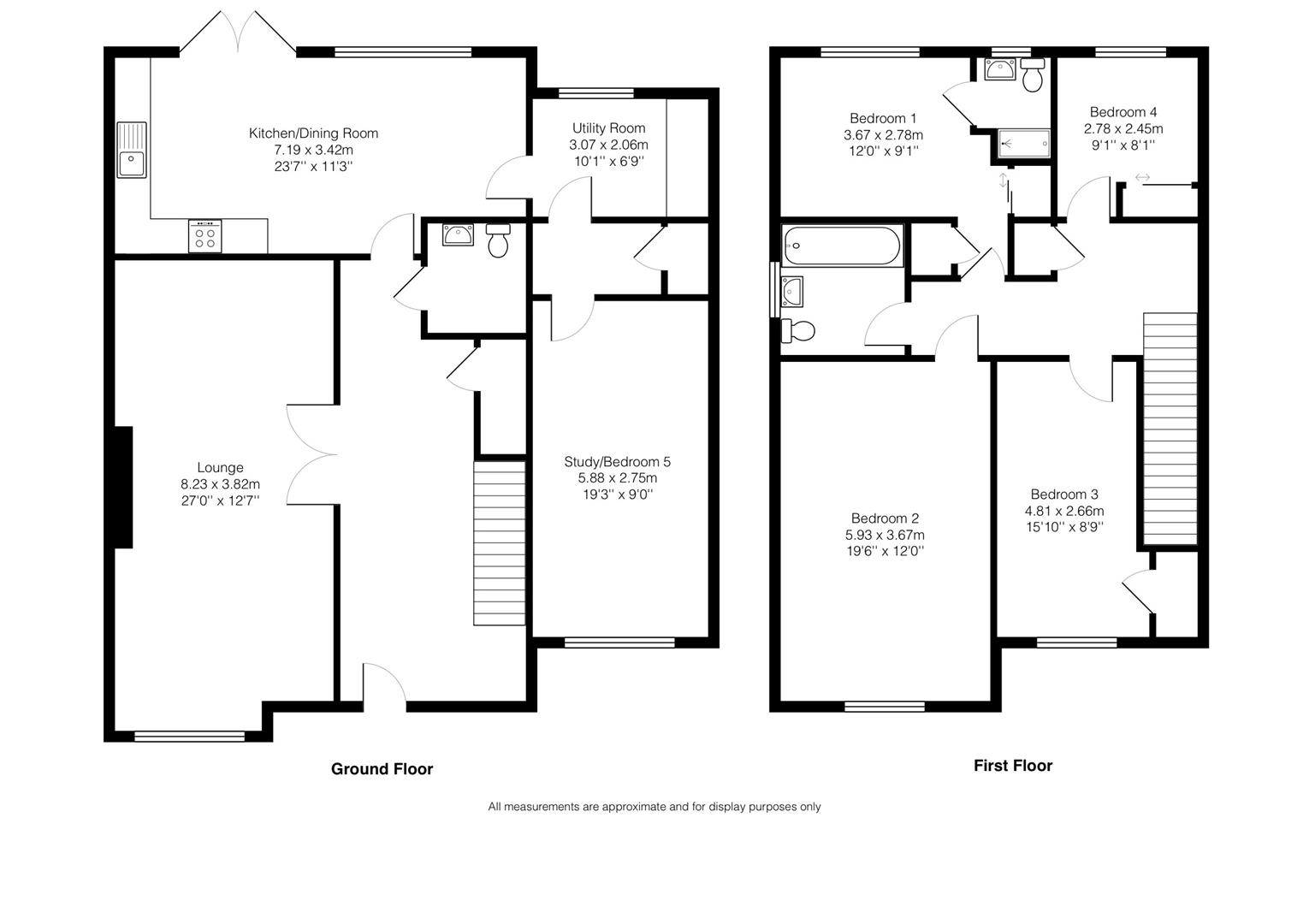Property for sale in Dunbar Close, Elgin IV30
* Calls to this number will be recorded for quality, compliance and training purposes.
Property features
- Stunning 4/5 bedroom detached family home
- Spacious open plan kitchen/diner
- Beautiful landscaped rear garden
- Summer house
- Master bedroom with Ensuite
- Full garage conversion
- Extensive upgrades throughout
- Sought after Hamilton Gardens development
- Show home condition
- Early entry available
Property description
Fantastic opportunity to purchase a stunning 5 bedroom detached family home in show home condition in the Hamilton Gardens development of Elgin.
Full Description: Fantastic opportunity to purchase a stunning 4/5 bedroom detached family home in excellent condition in the sought-after residential development of Hamilton Gardens, Elgin. This bright and airy home was built by Scotia Homes in 2018 and would make the ideal family home with its extensive living and garden space. This 4/5-bedroom detached family home offers 156 square metres of family living space.
Stepping inside you are met, with its open and welcoming feel. From the hallway you can reach the lounge, WC, and open plan kitchen/diner. The lounge is of fantastic size which allows options for the placing of furniture with its floor length windows that allow the light to stream in and its newly fitted media wall this lounge really does give that wow factor for somewhere to enjoy your free time. The stunning open plan kitchen diner finished in a chic grey with grey worktops features high spec appliances such as electric oven and gas hob, and extractor fan as well as dishwasher and fridge freezer. There are beautiful French doors leading out into the back garden. The open plan space has ample room for an extra-large table and chairs ideal for hosting family gatherings. There is a further spacious utility room, giving extra cupboard space and also room for both a washing machine and tumble dryer. This room also gives access to the fully converted garage which could be used as a 5th bedroom, second lounge, toy room or office.
Upstairs there are 4 double bedrooms all with fitted wardrobes the master also features a beautiful ensuite shower room with newly fitted spotlights, built in Bluetooth speakers and led mirror. There are also extra storage cupboards within the hall.
Throughout this property there has been extensive upgrades with new Kardean flooring fitted all throughout downstairs all facings and skirtings have been replaced with bigger and better profile facings, coving has been fitted in living room, hallway and 2 of the upstairs bedrooms, radiators in bathrooms have been replaced with heated towel rails. The downstairs WC has been completely replaced with a stunning new vanity unit, toilet and sink from William Wilsons Utopia range.
Outside to the front there is driveway space for two cars as well as small laid to lawn area the rear garden has been fully landscaped to a high standard with a new patio, new turf new composite decking as well as the construction of a new summer house which will be complete at the point of sale.
Overall, this is a stunning property in immaculate walk-in condition that would suit an array of buyers looking for a quality-built family home.
Location-Situated in the Hamilton Gardens development of Elgin, the property is ideally located to take advantage of the numerous amenities that Elgin has to offer including supermarkets and high street shopping, leisure centres, cinema, sports clubs and primary, secondary and tertiary education. In addition, Elgin has excellent rail and road links towards both Aberdeen and Inverness.
Council Tax: Band E
EPC: Band C.
Extras: All fitted floor coverings, fixtures and fittings. Fitted window blinds. All integrated appliances. Summer house in back garden.
Services: Mains gas, electricity, water and drainage. Telephone, broadband and satellite.
Entry: To be mutually agreed.
Viewings: Direct via Smart Moves only.
Property info
For more information about this property, please contact
Smart Moves, IV2 on +44 1463 357263 * (local rate)
Disclaimer
Property descriptions and related information displayed on this page, with the exclusion of Running Costs data, are marketing materials provided by Smart Moves, and do not constitute property particulars. Please contact Smart Moves for full details and further information. The Running Costs data displayed on this page are provided by PrimeLocation to give an indication of potential running costs based on various data sources. PrimeLocation does not warrant or accept any responsibility for the accuracy or completeness of the property descriptions, related information or Running Costs data provided here.




































.png)
