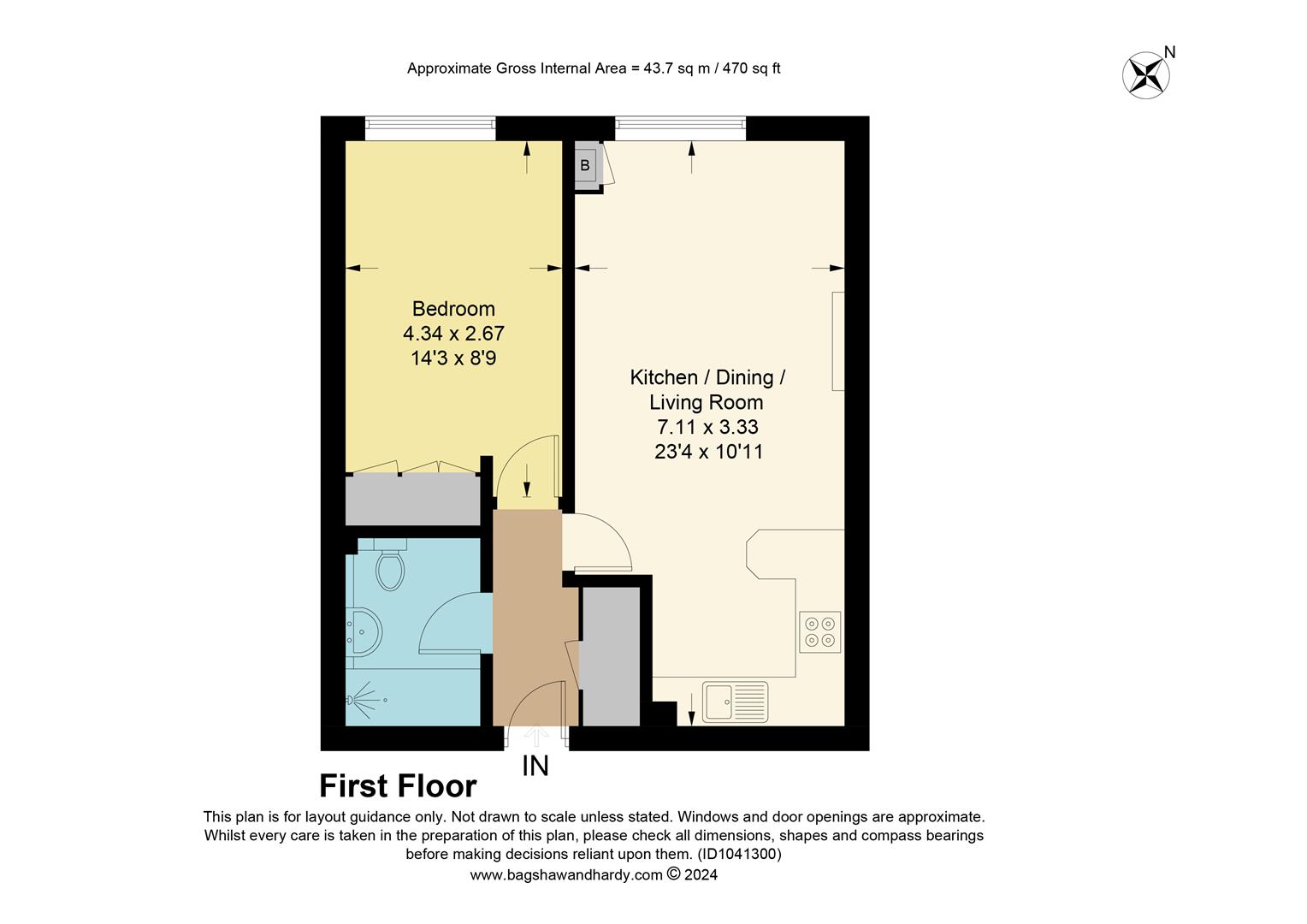Flat for sale in Beatrice Road, Oxted RH8
* Calls to this number will be recorded for quality, compliance and training purposes.
Property features
- Double Bedroom
- Open Plan Kitchen/Living Room
- Shower Room
- Double Glazed Windows
- Gas Central Heating
- Communal Facilities
- Lift
- Communal Garden
Property description
Available with no onward chain is this west facing, first floor apartment located within a purpose built, assisted development with communal lounge and garden, security entry phone, laundry and lift/staircase to each floor.
Situation
Located in a convenient position on a residential road in the centre of Oxted. The town centre offers a wide range of shopping facilities together with leisure pool complex, cinema, library and railway station with service to East Croydon and London. Sporting and recreational facilities are generally available within the district. For the M25 commuter, access at Godstone Junction 6 gives road connections to other motorway networks, Dartford Tunnel, Heathrow Airport and via the M23 Gatwick Airport.
Location / Directions
From Oxted Station entrance on Station Road East turn left and then take the first turning right onto Beatrice Road where the property will be found on the left hand side.
To Be Sold
A spacious and west facing, first floor apartment located within a purpose built, assisted development with communal lounge and garden, security entry phone, laundry and lift/staircase to each floor. Offered with vacant possession, the accommodation comprises:
Entrance Hall
Walk-in storage cupboard with hanging and shelves.
Open Plan Living Room / Kitchen
Large west facing window overlooking lawned communal garden to the side, Adam style fireplace with marble insert & hearth, gas heating boiler. Open to:
A well designed kitchen incorporating a breakfast bar, a range of co-ordinating wall and base units, sink with mixer tap, white laminate worktops and space for appliances.
Shower Room
Modern double width shower cubicle with seat and glazed sliding door, pedestal wash hand basin with mixer tap, low suite w.c, wall mounted storage cupboard and mirror storage unit, tiled walls.
Bedroom
Side aspect, fitted double and single wardrobe cupboards with hanging rails and shelving.
Outside
To the rear of the property is an attractive and secluded garden with paved patio and plenty of seating, a further small patio approached by several steps, raised area of lawn with flower and shrub borders.
General Facilities
Two house managers responsible for the general management and day-to-day running of Beatrice Lodge.
Sheltered security - each flat is fitted with an alarm call service when the house managers are absent.
Residents' Lounge - a large comfortable room with adjacent kitchen. Morning coffee and afternoon tea available for residents on weekdays supervised by the house managers.
Laundry room - located on the first floor with washing machines, tumble dryers and ironing facilities; the use of these appliances is included in the service charge.
Guest Suite - located on the ground floor and available for residents' guests at a a nominal charge for short term visits.
Communal garden - paved sun terrace with seating area, lawn and well stocked flower borders.
The residents of Beatrice Lodge do not pay ground rent. Each resident owns a share of the freehold company, Beatrice Lodge Limited - further details available from the managing agent, Payne & Co Limited.
Prospective purchasers are advised that Beatrice Lodge is not a care home and will be required to satisfy the directors at interview before purchase that they are capable of independent living.
Maintenance
This is approximately £3,300 per annum including water rates and building insurance.
Please be aware that there is a "transfer fee" payable upon completion to be made payable to Beatrice Lodge Ltd of 1.5% of the the sale price.
Tandridge District Council Tax Band C
Property info
For more information about this property, please contact
Payne and Co - Surrey, RH8 on +44 1883 410967 * (local rate)
Disclaimer
Property descriptions and related information displayed on this page, with the exclusion of Running Costs data, are marketing materials provided by Payne and Co - Surrey, and do not constitute property particulars. Please contact Payne and Co - Surrey for full details and further information. The Running Costs data displayed on this page are provided by PrimeLocation to give an indication of potential running costs based on various data sources. PrimeLocation does not warrant or accept any responsibility for the accuracy or completeness of the property descriptions, related information or Running Costs data provided here.

































.png)

