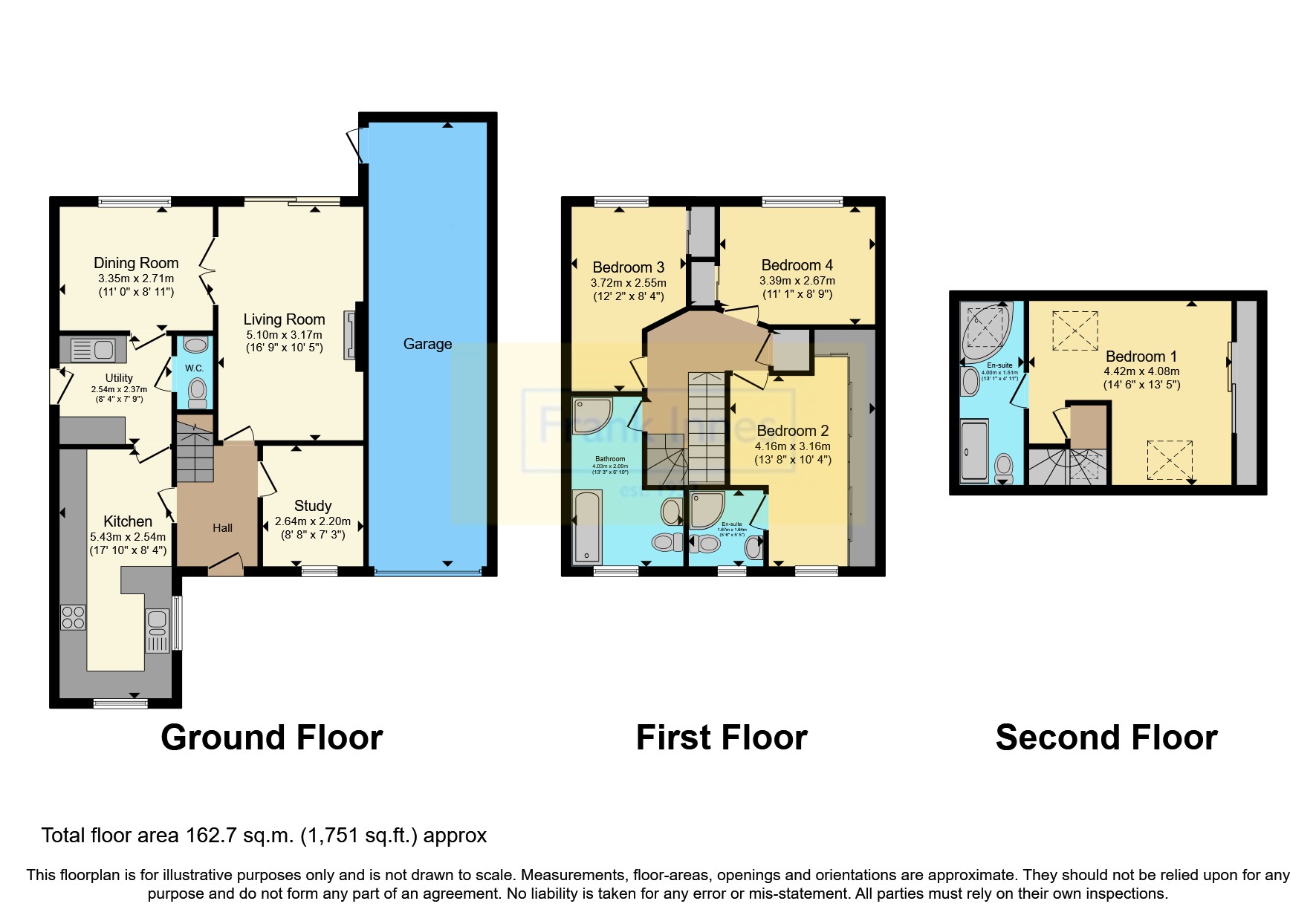Detached house for sale in Tilberthwaite Close, Gamston, Nottingham, Nottinghamshire NG2
* Calls to this number will be recorded for quality, compliance and training purposes.
Property features
- Four bedrooms
- Entrance hall
- Study
- Living room
- Dining room
- Kitchen
- Utility room
- WC
- Two en suites
- Bathroom
Property description
Guide price £525,000-£545,000.
This extended 4 bedroom house, 3 doubles, is beautifully presented with upv Double glazed windows throughout. The dimensions are generous and the gardens are practical and low maintenance. Handily located within ten minutes walk of Morrisons and Gamston centre and within catchment for Rushcliffe Spencer Academy.
In brief the accommodation comprises entrance hall, study, living room, dining room, kitchen, utility, ground floor WC.
To the first floor there are three bedrooms one with an en suite and a family bathroom. To the second floor is the master bedroom with en suite. Outside there is off road parking and a tandem garage. Rear garden.
Gamston is an extremely sought after location to the south of Nottingham city centre. Gamston centre has a pub, medical centre, community hall, picturesque canal and a Morrisons store, all within a 10 minute walk.<br /><br />
Entrance Hall
With a double-glazed security door to front, laminate floor, access to main stairs, and doors leading to the kitchen, study and living room. Alarm system.
Study (2.64m x 2.2m)
With double glazed window to front and laminate floor.
Living Room (5.1m x 3.17m)
With electric fire, marble hearth and surround feature fireplace and access to rear via double glazed sliding doors.
Dining Room (3.35m x 2.71m)
With double-glazed window to rear, laminate floor and double doors through to Lounge.
Kitchen (5.43m x 2.54m)
With double-glazed windows to front and side, laminate flooring and a range of matching wall and floor units, with roll edge worktop. 5 ring gas hob with an extractor above, sink and a half, integrated microwave, Plumbed in American style fridge-freeezer, dishwasher, double oven and grill.
Utility Room (2.54m x 2.37m)
Double-glazed door to side, washing machine and dryer space, and tall cupboard built in.
WC
With a low-flush w/c and a pedestal basin with cupboards below.
Landing
Bedroom 2 & En Suite
4.16m 3.16m - With double glazed window to front and laminate floor. Built in wardrobes and dressing table. The en-suite is fully tiled with a double glazed window to front and towel rail radiator. Low flush w/c and a pedestal basin, electric shower and lit mirror cupboard.
Bedroom 3 (3.72m x 2.55m)
With double glazed window to rear, laminate floor and built in wardrobe.
Bedroom 4 (3.39m x 2.67m)
With double glazed window to side and rear, laminate floor and built in wardrobe.
Family Bathroom
A larger than average bathroom which is fully tiled with a double glazed window to front, mains fed mixer shower, low flush w/c and vanity basin. Towel rail radiator with a lit, demist mirror and bath.
Landing
Bedroom 1 & En Suite (4.42m x 4.08m)
With velux windows to front and rear, built in mirror sliding wardrobes, eave storage to front and rear. En-suite with velux window to rear, fully tiled with towel rail radiator. Digital shower with rainfall and hand held heads, corner Jacuzzi-style bath, vanity basin with lit and demist mirrored cabinet, and a low flush w/c.
Garden
The front of the house has a double driveway leading to the tandem garage with electric roller shutter door. The south facing rear garden has a large patio indian stone patio and raised decking to rear of garage. Steps up to synthetic turf lawn with gazebo area and paving for shed/summer house. Security light and door to access rear of garage.
Property info
For more information about this property, please contact
Frank Innes - West Bridgford Sales, NG2 on +44 115 774 8829 * (local rate)
Disclaimer
Property descriptions and related information displayed on this page, with the exclusion of Running Costs data, are marketing materials provided by Frank Innes - West Bridgford Sales, and do not constitute property particulars. Please contact Frank Innes - West Bridgford Sales for full details and further information. The Running Costs data displayed on this page are provided by PrimeLocation to give an indication of potential running costs based on various data sources. PrimeLocation does not warrant or accept any responsibility for the accuracy or completeness of the property descriptions, related information or Running Costs data provided here.
































.png)
