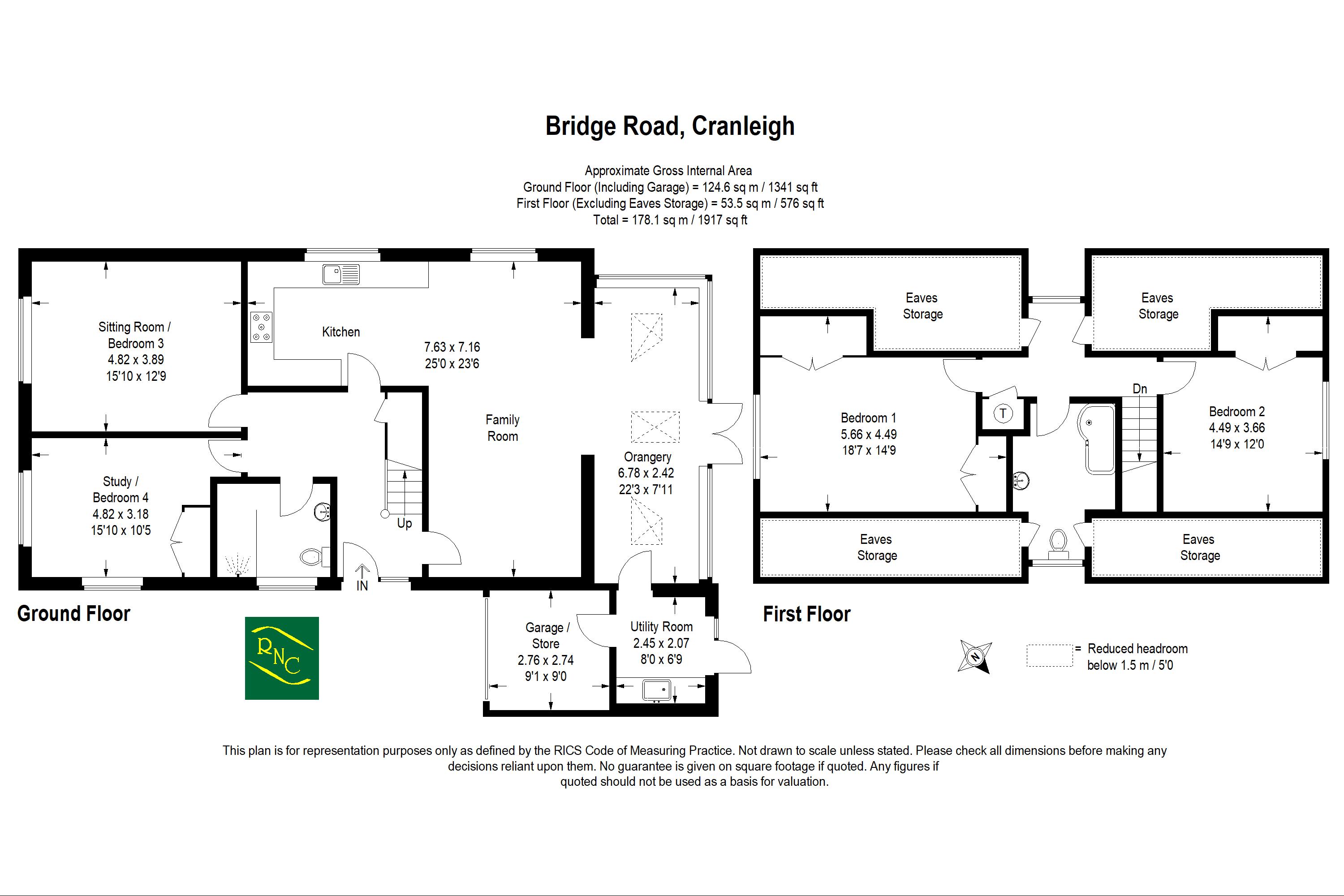Detached house for sale in Bridge Road, Cranleigh GU6
* Calls to this number will be recorded for quality, compliance and training purposes.
Property features
- Adaptable chalet style home
- Walking distance of village centre
- Three/Four Bedrooms
- Impressive open plan kitchen/dining/living room
- Two bathrooms
- Private garden
- Solar panels with battery storage
- Plenty of driveway parking and car port
Property description
An immaculately presented detached chalet style home conveniently situated within a short walking distance of the village high street. The property offers a most adaptable arrangement of accommodation, having a welcoming reception hall, an impressive open plan kitchen/dining/family room with a comprehensive range of fitted kitchen units, dining and seating areas and orangery with double glazed windows with internal blinds, enjoying aspects over the rear garden. There is a very useful utility room, two double sized bedrooms or further sitting room/study and a modern refitted shower room with wireless Mira digital shower. Stairs rise to the first floor with attractive glass and oak balustrade where there are two good sized double bedrooms and a modern fitted bathroom with wireless Mira digital over bath shower. The property features gas fired heating, double glazed windows and solar panels with battery storage. Outside there is plenty of parking leading to a car port and garden to the rear with paved patio stepping onto lawns with flower and shrub borders around and established hedging forming the boundaries, providing good degrees of privacy. We highly recommend a viewing to fully appreciate this adaptable, well presented living space.
Ground Floor:
Entrance Hall:
Kitchen/Family Room: (25' 0'' x 23' 7'' (7.63m x 7.18m))
Orangery: (22' 3'' x 7' 11'' (6.78m x 2.42m))
Utility Room: (8' 0'' x 6' 9'' (2.45m x 2.07m))
Sitting Room/Bedroom Three: (15' 10'' x 12' 9'' (4.82m x 3.89m))
Study/Bedroom Four: (15' 10'' x 10' 5'' (4.82m x 3.18m))
Shower Room:
First Floor:
Bedroom One: (18' 7'' x 14' 9'' (5.66m x 4.49m))
Bedroom Two: (14' 9'' x 12' 0'' (4.49m x 3.66m))
Bathroom:
Outside:
Garage/Store: (9' 1'' x 9' 0'' (2.76m x 2.74m))
Property info
For more information about this property, please contact
Roger Coupe Estate Agent, GU6 on +44 1483 665804 * (local rate)
Disclaimer
Property descriptions and related information displayed on this page, with the exclusion of Running Costs data, are marketing materials provided by Roger Coupe Estate Agent, and do not constitute property particulars. Please contact Roger Coupe Estate Agent for full details and further information. The Running Costs data displayed on this page are provided by PrimeLocation to give an indication of potential running costs based on various data sources. PrimeLocation does not warrant or accept any responsibility for the accuracy or completeness of the property descriptions, related information or Running Costs data provided here.

























.png)

